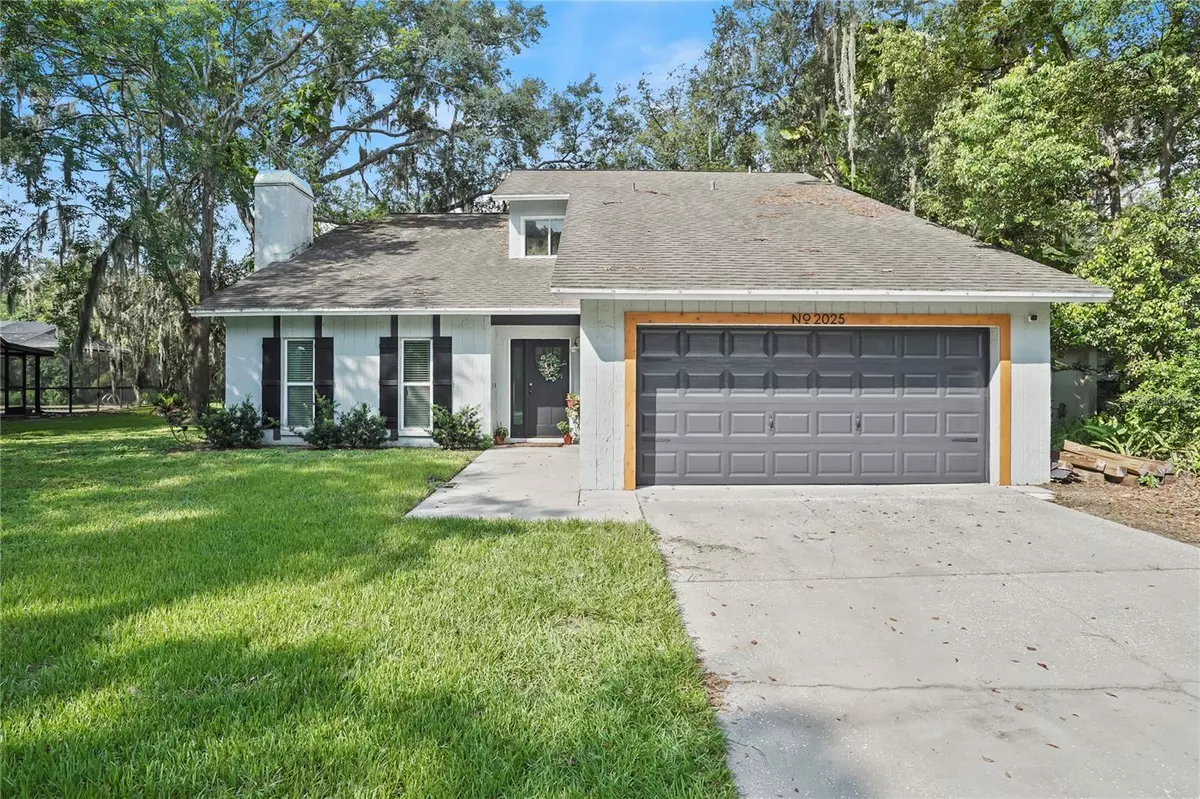$469,900
$500,000
6.0%For more information regarding the value of a property, please contact us for a free consultation.
2025 DOCKSIDE DR Valrico, FL 33594
5 Beds
3 Baths
2,437 SqFt
Key Details
Sold Price $469,900
Property Type Single Family Home
Sub Type Single Family Residence
Listing Status Sold
Purchase Type For Sale
Square Footage 2,437 sqft
Price per Sqft $192
Subdivision The Willows Unit 1
MLS Listing ID O6137060
Sold Date 03/11/24
Bedrooms 5
Full Baths 2
Half Baths 1
HOA Y/N No
Originating Board Stellar MLS
Year Built 1985
Annual Tax Amount $6,556
Lot Size 0.910 Acres
Acres 0.91
Lot Dimensions 65x110
Property Description
PRICE IMPROVEMENT............This is a MUST SEE in Valrico FL! Starting with the entrance to the neighborhood you will enter through a beautiful grand entrance of TREES! This home is sitting on just under an acre piece of land that backs up to Lake Valrico, with a little clear out you could have Lake access on the property. As you enter the home you will see cathedral ceilings that will amaze you right away. Head into an upgraded kitchen with granite and stainless steel appliances. Enjoy the fireplace in the winter and the big backyard in the summer . Please see survey of property in pics. This home is perfect for a large family. Make this your next home and build memories. Roof 2018, A/C 2018, NO HOA. See survey pic to see where the property backs up to the water.
Location
State FL
County Hillsborough
Community The Willows Unit 1
Zoning PD
Interior
Interior Features Cathedral Ceiling(s), Eat-in Kitchen, Primary Bedroom Main Floor, Open Floorplan, Solid Wood Cabinets, Split Bedroom, Stone Counters, Thermostat, Walk-In Closet(s), Window Treatments
Heating Central
Cooling Central Air
Flooring Bamboo
Fireplaces Type Wood Burning
Fireplace true
Appliance Dishwasher, Microwave, Range, Refrigerator
Exterior
Exterior Feature Sliding Doors
Garage Spaces 2.0
Utilities Available Cable Connected, Electricity Connected, Sewer Connected, Street Lights, Water Connected
Waterfront Description Lake
Water Access 1
Water Access Desc Lake
Roof Type Shingle
Attached Garage true
Garage true
Private Pool No
Building
Story 2
Entry Level Two
Foundation Slab
Lot Size Range 1/2 to less than 1
Sewer Public Sewer
Water Public
Structure Type Block,Stucco
New Construction false
Others
Pets Allowed Yes
Senior Community No
Ownership Fee Simple
Acceptable Financing Cash, Conventional, FHA, VA Loan
Listing Terms Cash, Conventional, FHA, VA Loan
Special Listing Condition None
Read Less
Want to know what your home might be worth? Contact us for a FREE valuation!

Our team is ready to help you sell your home for the highest possible price ASAP

© 2025 My Florida Regional MLS DBA Stellar MLS. All Rights Reserved.
Bought with PARTNERSHIP REALTY INC.





