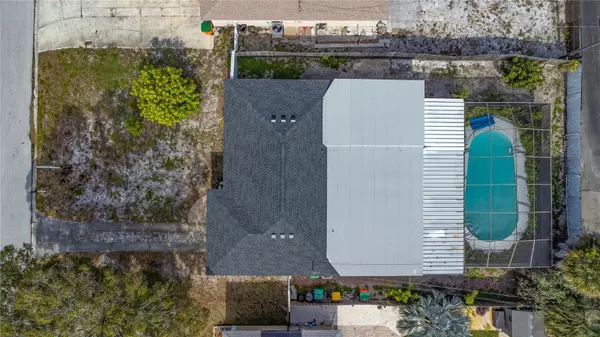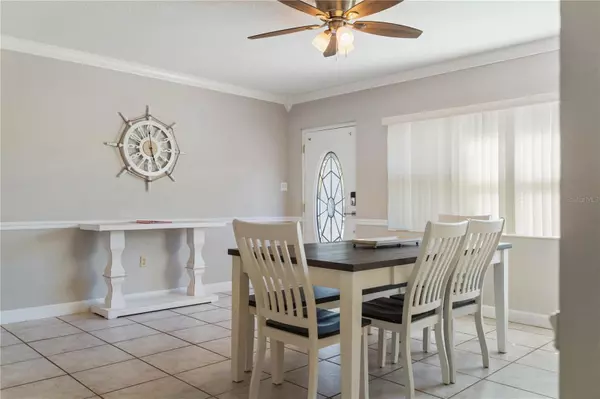$470,000
$475,000
1.1%For more information regarding the value of a property, please contact us for a free consultation.
5213 97TH WAY N St Petersburg, FL 33708
4 Beds
3 Baths
1,732 SqFt
Key Details
Sold Price $470,000
Property Type Single Family Home
Sub Type Single Family Residence
Listing Status Sold
Purchase Type For Sale
Square Footage 1,732 sqft
Price per Sqft $271
Subdivision Bay Pines Estates
MLS Listing ID T3498065
Sold Date 03/01/24
Bedrooms 4
Full Baths 3
HOA Y/N No
Originating Board Stellar MLS
Year Built 1960
Annual Tax Amount $6,607
Lot Size 7,840 Sqft
Acres 0.18
Lot Dimensions 65x121
Property Description
Welcome to 5213 97th Way N, a light and bright home that seamlessly blends comfort and style. This residence is in the family-friendly neighborhood of Bay Pines just 3 miles from Madeira beach, a few blocks walk to the beautiful duck pond, and a hundred feet to the Pinellas trail. Built with quality in mind, this home boasts a newer roof and HVAC installed in 2023 and new paint inside and out, ensuring both aesthetic appeal and peace of mind with a transferrable home warranty. For both energy efficiency and comfort, the largest and smallest bedrooms are separately cooled or heated for individual preference and provide savings on the electric bill. Hurricane windows on the front of the house provide enhanced security and protection against the elements. The new salt water pool system for the screened in-ground pool provides a soothing summer oasis thats good for the skin. Step into the heart of the home to find a seamless and open design for the dining, kitchen, and living room. Solid wood kitchen cabinets create a timeless and elegant culinary space. Whether you're hosting a summer barbecue or enjoying a quiet evening under the stars, this peaceful oasis adds an extra layer of luxury to your daily life. Convenience is key, and this property doesn't disappoint. Located close to shopping and restaurants, you'll have easy access to all the amenities you need. Sun, sand, and surf are always within reach. And for peace of mind, the home has a transferrable home warranty. Don't miss the opportunity to make this your new haven – schedule a showing today and experience the best in Florida living.
Location
State FL
County Pinellas
Community Bay Pines Estates
Zoning R-3
Direction N
Interior
Interior Features Ceiling Fans(s), Crown Molding, Eat-in Kitchen, Living Room/Dining Room Combo, Primary Bedroom Main Floor, Solid Surface Counters, Solid Wood Cabinets, Stone Counters, Thermostat, Walk-In Closet(s), Window Treatments
Heating Central, Electric
Cooling Central Air
Flooring Carpet, Tile
Fireplace false
Appliance Dishwasher, Dryer, Electric Water Heater, Exhaust Fan, Microwave, Range, Range Hood, Refrigerator, Washer, Water Filtration System
Laundry In Garage, Laundry Room
Exterior
Exterior Feature Hurricane Shutters, Outdoor Grill, Rain Gutters, Sidewalk, Sliding Doors
Parking Features Bath In Garage, Driveway, Ground Level
Garage Spaces 1.0
Fence Fenced, Wood
Pool Gunite, In Ground
Utilities Available BB/HS Internet Available, Cable Available, Electricity Connected, Phone Available, Public, Sewer Connected, Street Lights, Water Connected
Roof Type Metal,Tile
Porch Covered, Patio, Rear Porch, Screened
Attached Garage true
Garage true
Private Pool Yes
Building
Lot Description In County, Level, Near Public Transit, Paved
Entry Level One
Foundation Slab
Lot Size Range 0 to less than 1/4
Sewer Public Sewer
Water Public
Architectural Style Ranch
Structure Type Block,Stucco
New Construction false
Others
Pets Allowed Yes
Senior Community No
Pet Size Extra Large (101+ Lbs.)
Ownership Fee Simple
Acceptable Financing Cash, Conventional, FHA, VA Loan
Listing Terms Cash, Conventional, FHA, VA Loan
Num of Pet 10+
Special Listing Condition None
Read Less
Want to know what your home might be worth? Contact us for a FREE valuation!

Our team is ready to help you sell your home for the highest possible price ASAP

© 2025 My Florida Regional MLS DBA Stellar MLS. All Rights Reserved.
Bought with REALTY BISTRO





