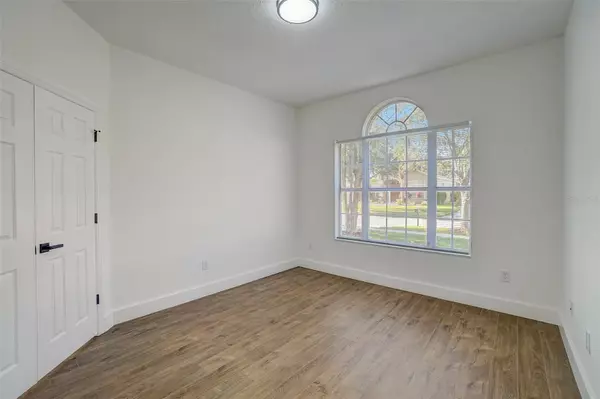$580,000
$580,000
For more information regarding the value of a property, please contact us for a free consultation.
16210 BRIDGEPARK DR Lithia, FL 33547
4 Beds
3 Baths
2,453 SqFt
Key Details
Sold Price $580,000
Property Type Single Family Home
Sub Type Single Family Residence
Listing Status Sold
Purchase Type For Sale
Square Footage 2,453 sqft
Price per Sqft $236
Subdivision Fishhawk Ranch Ph 2 Prcl
MLS Listing ID T3480851
Sold Date 03/01/24
Bedrooms 4
Full Baths 3
HOA Y/N No
Originating Board Stellar MLS
Year Built 2005
Annual Tax Amount $8,542
Lot Size 8,712 Sqft
Acres 0.2
Lot Dimensions 72.86x120
Property Description
One or more photo(s) has been virtually staged. Welcome to your dream home in the heart of the highly sought after FishHawk Ranch community, where the good life truly begins! This stunning 4-bedroom, 3-bathroom gem has undergone a complete top-to-bottom remodel where no expense was spared. It's the epitome of modern luxury!
Step inside and prepare to be wowed. The open floor plan creates a sense of spaciousness and warmth. A sleek, gourmet kitchen with all the bells and whistles makes entertaining a breeze. Imagine preparing meals surrounded by top-of-the-line appliances, quartz countertops, and stylish cabinetry.
The bedrooms are roomy, offering you a private sanctuary for every member of the family. The master suite is a true haven, with an ensuite bathroom that exudes elegance. Pamper yourself in the spa-like atmosphere of the master bath.
One thing you'll love about this property is the convenience of three full bathrooms, which means no more morning bathroom wars!
Now, let's talk about the location. FishHawk Ranch is not just a community; it's a lifestyle. The amenities are second to none, offering pools, fitness centers, playgrounds, walking trails, and so much more. And, did we mention the A-rated schools that families in the area rave about? You're just a stone's throw away from top-notch educational institutions that'll have your little ones excited to go to school!
The backyard is a slice of paradise, ready for your personal touch. Whether you want to create a garden oasis or build a backyard playground, this canvas is all yours.
So, if you're looking for a luxurious, fully remodeled home in one of the most desirable communities in the Tampa Bay Area, look no further than right here. Where elegance meets FishHawk charm, and it's ready for you to make it your own.
Don't miss out on this incredible opportunity – schedule your showing today and start living the FishHawk Ranch dream!
Location
State FL
County Hillsborough
Community Fishhawk Ranch Ph 2 Prcl
Zoning PD
Interior
Interior Features Kitchen/Family Room Combo, Open Floorplan, Stone Counters, Thermostat
Heating Central
Cooling Central Air
Flooring Luxury Vinyl
Furnishings Unfurnished
Fireplace false
Appliance Dishwasher, Freezer, Microwave, Refrigerator
Exterior
Exterior Feature Lighting, Private Mailbox, Sidewalk
Garage Spaces 3.0
Community Features Deed Restrictions, Fitness Center, Park, Playground, Pool, Racquetball, Restaurant, Sidewalks, Tennis Courts
Utilities Available BB/HS Internet Available, Cable Available, Electricity Connected, Water Connected
Amenities Available Fitness Center, Park, Pickleball Court(s), Playground, Pool, Racquetball, Tennis Court(s), Trail(s)
Roof Type Shingle
Attached Garage true
Garage true
Private Pool No
Building
Story 1
Entry Level One
Foundation Slab
Lot Size Range 0 to less than 1/4
Sewer Public Sewer
Water Public
Structure Type Block,Concrete,Stucco
New Construction false
Others
Senior Community No
Ownership Fee Simple
Monthly Total Fees $5
Acceptable Financing Cash, Conventional, FHA, VA Loan
Listing Terms Cash, Conventional, FHA, VA Loan
Special Listing Condition None
Read Less
Want to know what your home might be worth? Contact us for a FREE valuation!

Our team is ready to help you sell your home for the highest possible price ASAP

© 2025 My Florida Regional MLS DBA Stellar MLS. All Rights Reserved.
Bought with EXP REALTY LLC





