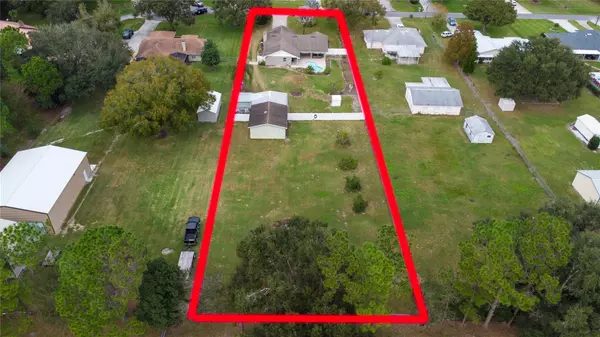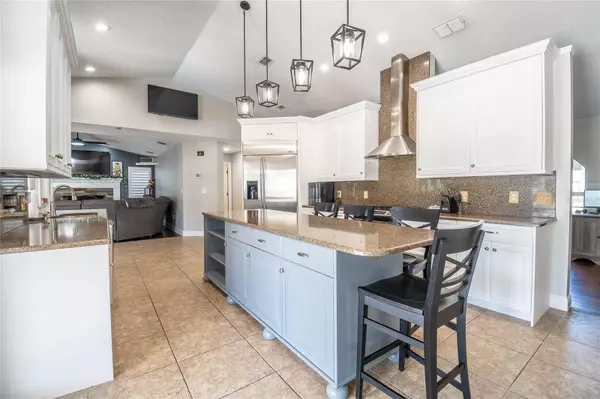$530,000
$549,000
3.5%For more information regarding the value of a property, please contact us for a free consultation.
916 KRISTINA CT Auburndale, FL 33823
3 Beds
2 Baths
1,755 SqFt
Key Details
Sold Price $530,000
Property Type Single Family Home
Sub Type Single Family Residence
Listing Status Sold
Purchase Type For Sale
Square Footage 1,755 sqft
Price per Sqft $301
Subdivision Heather Heights
MLS Listing ID L4941481
Sold Date 02/26/24
Bedrooms 3
Full Baths 2
HOA Y/N No
Originating Board Stellar MLS
Year Built 1991
Annual Tax Amount $4,729
Lot Size 0.920 Acres
Acres 0.92
Lot Dimensions 100x400
Property Description
Unwind in style - the ultimate entertainer's haven! Nestled on .92+/- acres of lush landscape, this spacious three-bed, two-bath house welcomes you home. From the moment you arrive, this home's attention to detail and charm is evident, from dark wood flooring and tall ceilings to the gourmet kitchen boasting top-of-the-line appliances, ample counter space, and sleek cabinetry. The heart of this home, the wood-burning fireplace, invites cozy gatherings in the spacious living area, creating the perfect relaxing space. Step outside through large double doors to discover the covered lanai, a sprawling oasis equipped with ceiling fans designed to host your outdoor living room and entertainment area, all looking over the pool! Need space for your hobbies or projects? Look no further—the 20x30 shop provides the ideal workspace for your creative side or storage needs. Additional highlights include NO HOA fees, an attached garage, and walk-in closets in every bedroom - a dream come true!
Location
State FL
County Polk
Community Heather Heights
Zoning RC
Interior
Interior Features Ceiling Fans(s), High Ceilings, Thermostat
Heating Central
Cooling Central Air
Flooring Tile, Wood
Fireplace true
Appliance Dishwasher, Disposal, Gas Water Heater, Microwave, Range, Range Hood, Refrigerator
Laundry Laundry Room
Exterior
Exterior Feature Irrigation System
Garage Spaces 2.0
Pool Salt Water
Utilities Available Street Lights
Roof Type Shingle
Attached Garage true
Garage true
Private Pool Yes
Building
Story 1
Entry Level One
Foundation Block
Lot Size Range 1/2 to less than 1
Sewer Septic Tank
Water Private
Structure Type Block
New Construction false
Others
Senior Community No
Ownership Fee Simple
Acceptable Financing Cash, Conventional, FHA, VA Loan
Listing Terms Cash, Conventional, FHA, VA Loan
Special Listing Condition None
Read Less
Want to know what your home might be worth? Contact us for a FREE valuation!

Our team is ready to help you sell your home for the highest possible price ASAP

© 2025 My Florida Regional MLS DBA Stellar MLS. All Rights Reserved.
Bought with KELLER WILLIAMS SUBURBAN TAMPA





