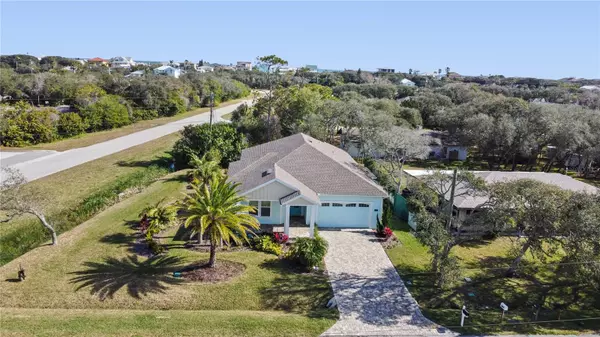$739,900
$739,900
For more information regarding the value of a property, please contact us for a free consultation.
5300 3RD ST St Augustine, FL 32080
3 Beds
3 Baths
2,047 SqFt
Key Details
Sold Price $739,900
Property Type Single Family Home
Sub Type Single Family Residence
Listing Status Sold
Purchase Type For Sale
Square Footage 2,047 sqft
Price per Sqft $361
Subdivision Wind-Swept
MLS Listing ID O6171759
Sold Date 02/23/24
Bedrooms 3
Full Baths 2
Half Baths 1
Construction Status Inspections
HOA Y/N No
Originating Board Stellar MLS
Year Built 2019
Annual Tax Amount $6,932
Lot Size 10,018 Sqft
Acres 0.23
Lot Dimensions 87x120
Property Description
Welcome to the most beautiful home you'll see today. This custom-built home has been carefully created, with amazing attention to detail throughout. This home feels like "Florida Living" with a combination of High-Tech, Solid Quality Construction, and a true sense of tranquility and beach living. As you enter the elegant front door, the foyer has 10' to 11' tray ceilings with crown molding that runs throughout the home. There are upgraded plantation shutters on every insulated window as well as the back doors. This is an open floor plan, with porcelain tile running throughout the home. The kitchen features stainless appliances, lively quartz countertops, an under-mount island sink, a separate large pantry, under sink reverse osmosis unit for high-quality tap water access. The primary suite features beautiful tray ceilings, two large walk-in closets, and back porch access. The primary bath has matching quartz countertop with a double vanity, a walk-in glass shower with standard and rain heads, and a linen closet. The split plan offers a Jack and Jill bath. The Air Conditioning unit features an Ultra Violet HELO unit. The large laundry room has a built-in sink with appliances, an adjacent half-bath, and a separate utility closet. Professionally landscaped, automated irrigation system, outside French drains, under-eve lighting, and an integrated security system complement the lush exterior. There is a whole house water softener, transferrable termite bond, and hurricane shutters stored in the garage. This is a must-see home. It still has that new home aroma. Room Feature: Linen Closet In Bath (Primary Bathroom). Bedroom Closet Type: Walk-in Closet (Primary Bedroom).
Location
State FL
County St Johns
Community Wind-Swept
Zoning SFR
Rooms
Other Rooms Great Room, Inside Utility
Interior
Interior Features Ceiling Fans(s), Crown Molding, Eat-in Kitchen, High Ceilings, Open Floorplan, Primary Bedroom Main Floor, Smart Home, Solid Surface Counters, Solid Wood Cabinets, Split Bedroom, Stone Counters, Thermostat, Tray Ceiling(s), Walk-In Closet(s), Window Treatments
Heating Central, Electric, Heat Pump
Cooling Central Air
Flooring Ceramic Tile
Furnishings Partially
Fireplace false
Appliance Dishwasher, Disposal, Dryer, Electric Water Heater, Kitchen Reverse Osmosis System, Microwave, Range, Range Hood
Laundry Electric Dryer Hookup, Inside, Laundry Room, Washer Hookup
Exterior
Exterior Feature French Doors, Hurricane Shutters, Irrigation System, Lighting, Rain Gutters, Shade Shutter(s)
Parking Features Deeded, Driveway, Garage Door Opener, Ground Level, On Street
Garage Spaces 2.0
Utilities Available Cable Available, Electricity Available, Electricity Connected, Public, Street Lights
View Trees/Woods
Roof Type Shingle
Porch Covered, Patio, Porch, Rear Porch, Screened
Attached Garage true
Garage true
Private Pool No
Building
Lot Description Cleared, Corner Lot, Flood Insurance Required, Landscaped, Level, Paved
Story 1
Entry Level One
Foundation Slab
Lot Size Range 0 to less than 1/4
Sewer Septic Tank
Water Public
Architectural Style Contemporary
Structure Type HardiPlank Type,Wood Frame
New Construction false
Construction Status Inspections
Others
Senior Community No
Ownership Fee Simple
Acceptable Financing Cash, Conventional, FHA
Listing Terms Cash, Conventional, FHA
Special Listing Condition None
Read Less
Want to know what your home might be worth? Contact us for a FREE valuation!

Our team is ready to help you sell your home for the highest possible price ASAP

© 2025 My Florida Regional MLS DBA Stellar MLS. All Rights Reserved.
Bought with MVP REALTY ASSOCIATES LLC





