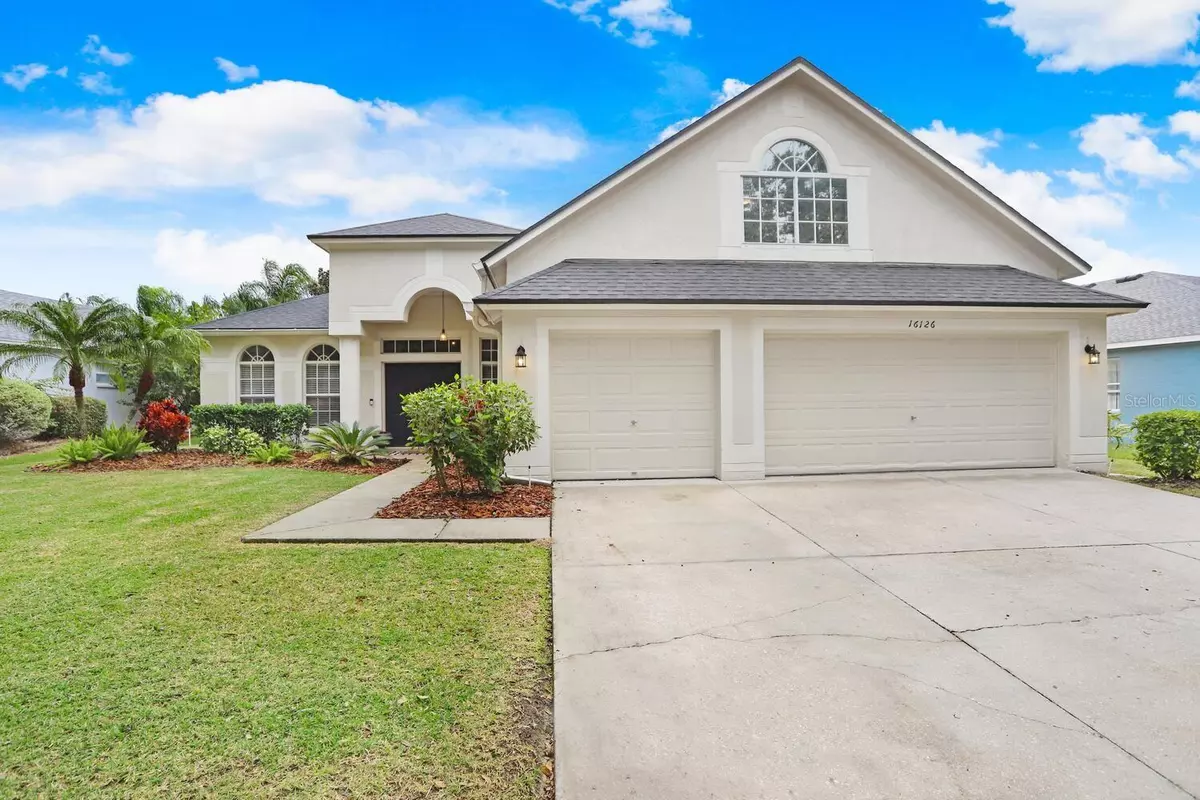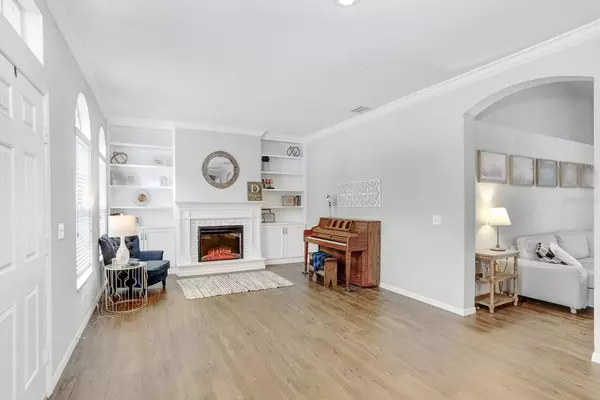$640,000
$639,900
For more information regarding the value of a property, please contact us for a free consultation.
16126 BRIDGEPARK DR Lithia, FL 33547
4 Beds
3 Baths
2,693 SqFt
Key Details
Sold Price $640,000
Property Type Single Family Home
Sub Type Single Family Residence
Listing Status Sold
Purchase Type For Sale
Square Footage 2,693 sqft
Price per Sqft $237
Subdivision Fishhawk Ranch Ph 2 Prcl
MLS Listing ID T3494619
Sold Date 02/23/24
Bedrooms 4
Full Baths 3
HOA Fees $10/ann
HOA Y/N Yes
Originating Board Stellar MLS
Year Built 2005
Annual Tax Amount $2,379
Lot Size 8,712 Sqft
Acres 0.2
Lot Dimensions 77.48x115
Property Description
Welcome home! Located in the highly sought after community of Fishhawk Ranch, you'll love this special home from the minute you walk through the double front doors. New wood look tile flooring, crown molding and a charming built in fireplace wall greet you and set the tone for this warm and inviting space. A formal dining room will be the scene for many family meals and celebrations! The large kitchen boasts an abundance of counter and cabinet space, stainless steel appliances, upgraded white cabinets and a center island. Bright and open, both the kitchen and family room overlook the sparkling pool and large lanai through beautiful sliding glass doors. The luxurious master bedroom also has a spectacular view of the pool, as well as two walk in closets. Double sinks, a garden tub and a separate shower are just a few of the features of the lavishly appointed master bath. A split floor plan lends privacy for all, with the master bedroom on one side of the house, two bedrooms and full bathroom on another side, and the 4th bedroom and full bath on yet another side. The large laundry room with built in space for coats, backpacks, shoes, etc. as well as built in shelving under the stairs will keep you organized with style! Upstairs, a giant bonus space awaits providing endless possibilities! A game room, guest room, home office… the choice is yours! Outside, enjoy entertaining on your oversized lanai and cool off on those hot Florida days in your beautiful pool! Fishhawk Ranch amenities include multiple pools, fitness centers, miles of walking and biking trails, playgrounds, and is close to shopping, dining and more! Hurry and schedule your appointment to view this special home today before it's gone!
Location
State FL
County Hillsborough
Community Fishhawk Ranch Ph 2 Prcl
Zoning PD
Interior
Interior Features Ceiling Fans(s), Crown Molding, Eat-in Kitchen
Heating Central
Cooling Central Air
Flooring Carpet, Tile
Fireplaces Type Decorative, Electric
Fireplace true
Appliance Dishwasher, Disposal, Microwave, Range, Refrigerator, Water Softener
Laundry Laundry Room
Exterior
Exterior Feature Irrigation System, Sidewalk, Sliding Doors
Garage Spaces 3.0
Pool In Ground
Utilities Available Public
Roof Type Shingle
Attached Garage true
Garage true
Private Pool Yes
Building
Story 2
Entry Level Two
Foundation Slab
Lot Size Range 0 to less than 1/4
Sewer Public Sewer
Water Public
Structure Type Stucco
New Construction false
Others
Pets Allowed Yes
Senior Community No
Ownership Fee Simple
Monthly Total Fees $10
Membership Fee Required Required
Special Listing Condition None
Read Less
Want to know what your home might be worth? Contact us for a FREE valuation!

Our team is ready to help you sell your home for the highest possible price ASAP

© 2025 My Florida Regional MLS DBA Stellar MLS. All Rights Reserved.
Bought with KELLER WILLIAMS SUBURBAN TAMPA





