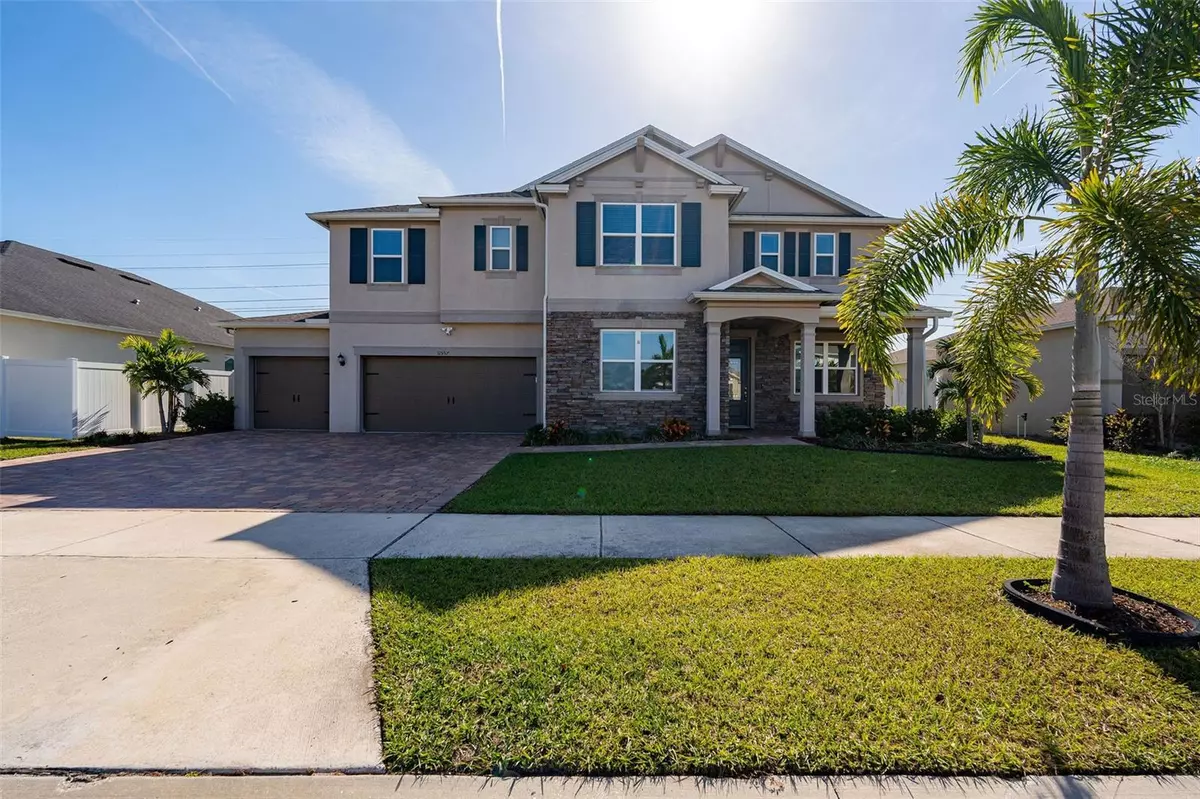$620,000
$635,900
2.5%For more information regarding the value of a property, please contact us for a free consultation.
11557 BRIGHTON KNOLL LOOP Riverview, FL 33579
5 Beds
4 Baths
3,776 SqFt
Key Details
Sold Price $620,000
Property Type Single Family Home
Sub Type Single Family Residence
Listing Status Sold
Purchase Type For Sale
Square Footage 3,776 sqft
Price per Sqft $164
Subdivision South Fork Tr L Ph 2
MLS Listing ID T3493416
Sold Date 02/20/24
Bedrooms 5
Full Baths 4
Construction Status Appraisal,Financing,Inspections
HOA Fees $9/qua
HOA Y/N Yes
Originating Board Stellar MLS
Year Built 2019
Annual Tax Amount $9,105
Lot Size 6,969 Sqft
Acres 0.16
Lot Dimensions 70x97.4
Property Description
You know you have found a special place to call home as you drive up to this beautiful 5 bedroom, 4 bathroom South Fork home.
Lush landscaping, paved driveway, designer stone accents and covered porch are just the beginning to all that this home has to offer. Walk through the leaded glass front door into a spacious floor plan that is warm and welcoming as well as flooded with natural light. Enjoy the open kitchen perfect for the aspiring gourmet chef in the family. The kitchen features stainless appliances, double wall oven, electric stove top, elegant 42' cabinets with crown, designer tile back splash, upgraded drawer and cabinets pulls, pendant lighting, granite counter tops and a huge walk-in pantry. This is truly a dream kitchen! Upstairs you will find a large laundry room complete with stainless mop sink, all to make those laundry and cleaning days a breeze! The large upstairs master bedroom suite is sure to be your favorite place to end your day. With windows surrounding you; enjoy watching the stars as you relax off to sleep or the warmth of the sun as it rises in the morning sky. The master bathroom features duel sinks, granite counters, a large walk-in shower and two windows that let the light flood the space. Upstairs you will find three more bedrooms and two additional bathrooms offering space for everyone in the family. Step outside through the double sliders and into your own outdoor retreat complete with an amazing outdoor kitchen that includes a mini fridge and sink. Enjoy family time and entertaining as you relax on the large covered lanai and pool with water features, upgraded tile accents, beach entry and no backyard neighbors! Enjoy the many community amenities that South Fork offers; community tennis courts, resort style pool, playground and more. Located close to shops, restaurants and schools. With so much to offer this home is sure to have all you are searching for and so much more! Schedule your personal showing today.
Location
State FL
County Hillsborough
Community South Fork Tr L Ph 2
Zoning PD
Interior
Interior Features Ceiling Fans(s), Eat-in Kitchen, High Ceilings, Kitchen/Family Room Combo, Living Room/Dining Room Combo, Open Floorplan, PrimaryBedroom Upstairs, Stone Counters, Walk-In Closet(s)
Heating Central
Cooling Central Air
Flooring Carpet, Laminate, Tile
Fireplace false
Appliance Dishwasher, Disposal, Microwave, Range, Refrigerator
Laundry Inside, Laundry Room
Exterior
Exterior Feature Outdoor Grill, Outdoor Kitchen, Rain Gutters, Sidewalk, Sliding Doors
Garage Spaces 3.0
Pool Gunite, In Ground
Community Features Deed Restrictions, Dog Park, Park, Playground, Pool, Sidewalks, Tennis Courts
Utilities Available BB/HS Internet Available, Cable Available, Electricity Connected, Phone Available
Roof Type Shingle
Attached Garage true
Garage true
Private Pool Yes
Building
Lot Description Conservation Area
Story 2
Entry Level Two
Foundation Slab
Lot Size Range 0 to less than 1/4
Sewer Public Sewer
Water Public
Architectural Style Contemporary, Florida
Structure Type Block,Stucco,Wood Frame
New Construction false
Construction Status Appraisal,Financing,Inspections
Schools
Elementary Schools Summerfield Crossing Elementary
Middle Schools Eisenhower-Hb
High Schools Sumner High School
Others
Pets Allowed Breed Restrictions
Senior Community No
Ownership Fee Simple
Monthly Total Fees $9
Acceptable Financing Cash, Conventional, FHA, VA Loan
Membership Fee Required Required
Listing Terms Cash, Conventional, FHA, VA Loan
Special Listing Condition None
Read Less
Want to know what your home might be worth? Contact us for a FREE valuation!

Our team is ready to help you sell your home for the highest possible price ASAP

© 2025 My Florida Regional MLS DBA Stellar MLS. All Rights Reserved.
Bought with DALTON WADE INC





