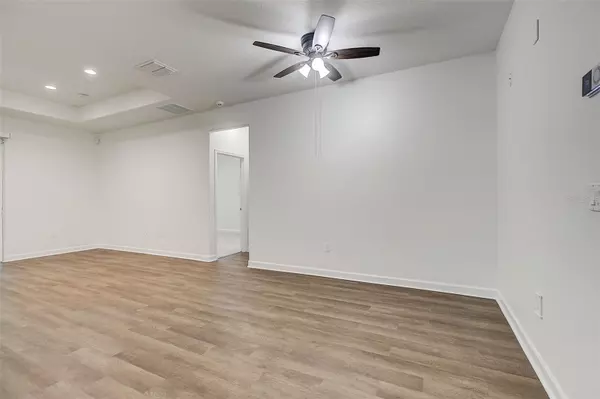$400,000
$420,000
4.8%For more information regarding the value of a property, please contact us for a free consultation.
10539 MACHRIHANISH CIR San Antonio, FL 33576
3 Beds
3 Baths
2,495 SqFt
Key Details
Sold Price $400,000
Property Type Single Family Home
Sub Type Single Family Residence
Listing Status Sold
Purchase Type For Sale
Square Footage 2,495 sqft
Price per Sqft $160
Subdivision Tampa Bay Golf And Tennis Club
MLS Listing ID U8214666
Sold Date 02/21/24
Bedrooms 3
Full Baths 2
Half Baths 1
HOA Fees $100/mo
HOA Y/N Yes
Originating Board Stellar MLS
Year Built 2011
Annual Tax Amount $3,433
Lot Size 6,969 Sqft
Acres 0.16
Property Description
One or more photo(s) has been virtually staged. Embrace the luxurious lifestyle in this remarkable Tampa Bay Golf & Country Club property. Nestled on a private lot in The Sanctuary at the rear of the community, this home has been thoughtfully upgraded with over $80,000 in enhancements, making it a true gem.
As you approach, the screened front entry with brick pavers welcomes you. Inside, the home reveals its charm with a full guest bath and the two bedrooms on the northwest side of the house. Continuing into the living space, luxury vinyl plank flooring guides you through the open living and dining areas, where serene pond views provide daily tranquility as you watch deer, fish, and birds. As you turn into the dining area, the kitchen is unveiled to the left, a chef's delight, boasting granite counters, a high bar, wood cabinets with pull-out drawers, and crown molding. Then, to the east side of the house is a climate-controlled Florida Room, which includes a half bath, ensuring comfort while enjoying the peaceful scenery. The primary suite on the home's southeast corner offers additional access to the Florida Room and more pond views. It features a custom closet and an ensuite bath with dual sinks, granite counters, and a spacious shower. On the home's southwest corner, the interior laundry room, complete with a washer and dryer, is conveniently located just off the 2-car garage, which boasts a painted floor and attic access with drop-down stairs.
The property has seen various improvements, including an upgraded garage door, additional hose bibs added to the side of the home, the plumbing has been upgraded with a water softener system and inline water heater providing instant hot water, the home's UV-tinted windows offer energy efficiency, the Florida Room boasts a dedicated 2-ton mini-split system and the main house has an upgraded HVAC system, a robust 4-ton unit, ensuring the main house's comfort year-round; additionally, the pantry now features A/C and added lighting for convenience. The electrical panel has also been upgraded to accommodate a generator, providing peace of mind during power outages.
Outdoors, an upgraded outdoor coach light with electric control, illuminates the surroundings, complemented by additional lighting enhancements. To enhance energy efficiency and ventilation, two solar fans have been installed.
While the property is a haven of comfort and style, it's also worth noting that it is part of the gated 55+ community of Tampa Bay Golf & Tennis Club. This community offers many amenities, including two pools, tennis courts, dog parks, a fitness center, and a clubhouse with a restaurant and bar/grille. Additional amenities include a ballroom, two golf courses, a shuffleboard, billiards, card rooms, a library, and a calendar full of planned activities and travel excursions.
With its impressive upgrades and serene surroundings, this Tampa Bay Golf & Tennis Club community property offers a unique opportunity for resort-style living in a meticulously crafted home.
Location
State FL
County Pasco
Community Tampa Bay Golf And Tennis Club
Zoning MPUD
Rooms
Other Rooms Florida Room, Inside Utility
Interior
Interior Features Ceiling Fans(s), Living Room/Dining Room Combo, Open Floorplan, Split Bedroom, Stone Counters, Thermostat, Tray Ceiling(s), Walk-In Closet(s), Window Treatments
Heating Central, Electric
Cooling Central Air, Mini-Split Unit(s)
Flooring Carpet, Concrete, Luxury Vinyl, Tile
Fireplace false
Appliance Dishwasher, Disposal, Dryer, Electric Water Heater, Microwave, Range, Refrigerator, Tankless Water Heater, Washer, Water Softener
Laundry Inside, Laundry Room
Exterior
Exterior Feature Irrigation System, Rain Gutters, Sliding Doors
Parking Features Driveway, Garage Door Opener
Garage Spaces 2.0
Pool Deck, In Ground, Lap
Community Features Association Recreation - Owned, Clubhouse, Deed Restrictions, Dog Park, Fitness Center, Gated Community - Guard, Golf Carts OK, Golf, Park, Pool, Restaurant, Tennis Courts
Utilities Available Cable Connected, Electricity Connected, Phone Available, Public, Water Available
Amenities Available Clubhouse, Fence Restrictions, Fitness Center, Gated, Golf Course, Park, Pickleball Court(s), Pool, Recreation Facilities, Shuffleboard Court, Spa/Hot Tub, Tennis Court(s)
View Y/N 1
View Trees/Woods, Water
Roof Type Shingle
Porch Covered, Enclosed, Front Porch, Rear Porch, Screened
Attached Garage true
Garage true
Private Pool No
Building
Lot Description Paved, Private
Entry Level One
Foundation Slab
Lot Size Range 0 to less than 1/4
Sewer Public Sewer
Water Public
Architectural Style Florida
Structure Type Block,Stucco
New Construction false
Schools
Elementary Schools Quail Hollow Elementary-Po
Middle Schools Cypress Creek Middle School
High Schools Cypress Creek High-Po
Others
Pets Allowed Breed Restrictions, Number Limit, Yes
HOA Fee Include Cable TV,Common Area Taxes,Pool,Escrow Reserves Fund,Internet,Maintenance Grounds,Pool,Private Road,Recreational Facilities,Security
Senior Community Yes
Ownership Fee Simple
Monthly Total Fees $369
Acceptable Financing Cash, Conventional, FHA, VA Loan
Membership Fee Required Required
Listing Terms Cash, Conventional, FHA, VA Loan
Num of Pet 2
Special Listing Condition None
Read Less
Want to know what your home might be worth? Contact us for a FREE valuation!

Our team is ready to help you sell your home for the highest possible price ASAP

© 2025 My Florida Regional MLS DBA Stellar MLS. All Rights Reserved.
Bought with REST EASY REALTY POWERED BY SELLSTATE





