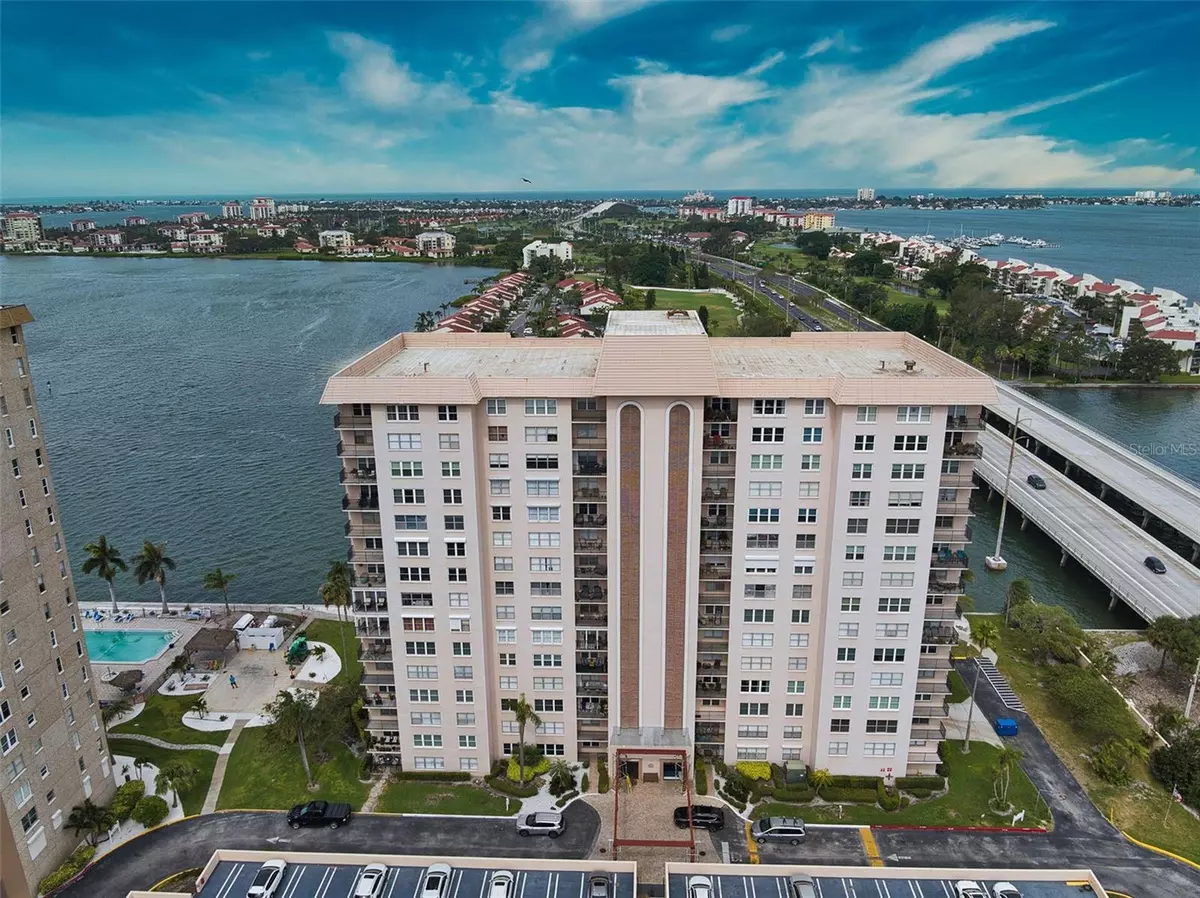$375,000
$389,000
3.6%For more information regarding the value of a property, please contact us for a free consultation.
5220 BRITTANY DR S #802 St Petersburg, FL 33715
2 Beds
2 Baths
1,175 SqFt
Key Details
Sold Price $375,000
Property Type Condo
Sub Type Condominium
Listing Status Sold
Purchase Type For Sale
Square Footage 1,175 sqft
Price per Sqft $319
Subdivision Bayway Isles Point Brittany Five
MLS Listing ID U8204687
Sold Date 02/20/24
Bedrooms 2
Full Baths 2
Construction Status Inspections
HOA Fees $803/mo
HOA Y/N Yes
Originating Board Stellar MLS
Year Built 1972
Annual Tax Amount $5,003
Lot Size 1.730 Acres
Acres 1.73
Property Description
Owners are motivated to sell! Can be bought completely furnished and turn key! Don't miss out on this rare opportunity to live in and enjoy this coveted southwest corner unit with spectacular water views from every room! This 2 Bedroom, 2 Full Bathroom unit is in Point Brittany, a 55+ gated community with 24-hour security located on beautiful Boca Ciega Bay. New AC, Windows, and Kitchen Appliances. Resort style living loaded with amenities including Resident's Club with Library, Meeting, Reception, and Game rooms, Health Club and Fitness Center, Billiards. Ping Pong. Card Room, (4) Four Heated Pools ,Hot Tub, Sauna, Waterfront Pavilion with Fire Pit, Grills, Kayak Storage and Launch, Tennis, Pickleball, Shuffleboard Courts. Point Brittany has it all! All furnishings are optional! This unit has rented to a tenant for Jan, Feb, and March of 2024 at the rate of $2700 a month! This will be transferred to buyer at closing. Schedule your showing today.
Location
State FL
County Pinellas
Community Bayway Isles Point Brittany Five
Direction S
Interior
Interior Features Ceiling Fans(s), Elevator, Living Room/Dining Room Combo, Primary Bedroom Main Floor, Open Floorplan, Split Bedroom, Thermostat, Walk-In Closet(s), Window Treatments
Heating Central, Electric
Cooling Central Air
Flooring Carpet, Tile
Fireplace false
Appliance Cooktop, Dishwasher, Disposal, Electric Water Heater, Microwave, Range, Refrigerator
Laundry Corridor Access
Exterior
Exterior Feature Balcony, Lighting, Outdoor Grill, Outdoor Shower, Private Mailbox, Tennis Court(s)
Parking Features Assigned, Deeded, Guest
Fence Fenced
Pool Gunite, Heated, In Ground
Community Features Association Recreation - Owned, Buyer Approval Required, Clubhouse, Fishing, Fitness Center, Gated Community - Guard, Pool, Tennis Courts, Water Access, Waterfront
Utilities Available Cable Connected, Electricity Connected, Sewer Connected, Water Connected
Waterfront Description Intracoastal Waterway
View Y/N 1
Water Access 1
Water Access Desc Intracoastal Waterway
Roof Type Membrane,Other
Garage false
Private Pool Yes
Building
Story 1
Entry Level One
Foundation Slab
Lot Size Range 1 to less than 2
Sewer Public Sewer
Water Public
Structure Type Block,Stucco
New Construction false
Construction Status Inspections
Others
Pets Allowed Yes
HOA Fee Include Guard - 24 Hour,Cable TV,Common Area Taxes,Pool,Escrow Reserves Fund,Insurance,Maintenance Structure,Maintenance Grounds,Management,Pool,Private Road,Security,Sewer,Trash,Water
Senior Community Yes
Pet Size Very Small (Under 15 Lbs.)
Ownership Condominium
Monthly Total Fees $803
Acceptable Financing Cash, Conventional, FHA, VA Loan
Membership Fee Required Required
Listing Terms Cash, Conventional, FHA, VA Loan
Num of Pet 1
Special Listing Condition None
Read Less
Want to know what your home might be worth? Contact us for a FREE valuation!

Our team is ready to help you sell your home for the highest possible price ASAP

© 2025 My Florida Regional MLS DBA Stellar MLS. All Rights Reserved.
Bought with JAY ALAN REAL ESTATE





