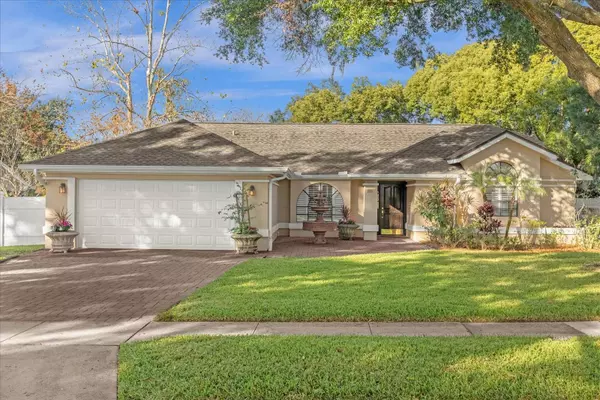$559,000
$578,900
3.4%For more information regarding the value of a property, please contact us for a free consultation.
2216 FAIRGLENN WAY Winter Park, FL 32792
4 Beds
2 Baths
2,052 SqFt
Key Details
Sold Price $559,000
Property Type Single Family Home
Sub Type Single Family Residence
Listing Status Sold
Purchase Type For Sale
Square Footage 2,052 sqft
Price per Sqft $272
Subdivision Quail Run
MLS Listing ID O6167787
Sold Date 02/15/24
Bedrooms 4
Full Baths 2
HOA Fees $21
HOA Y/N Yes
Originating Board Stellar MLS
Year Built 1987
Annual Tax Amount $5,267
Lot Size 0.280 Acres
Acres 0.28
Property Description
This beautiful 4 bedroom home with over 2000 square feet is finally available for sale in the highly sought-after community of Quail Run! The front door opens up to a large living room/dining room combo which is perfect for hosting large parties. The kitchen includes wood cabinets, granite countertops, stainless steel appliances, and an eating area. The fireplace in the family room turns any chilly night into a cozy evening.
With large sliding glass doors in the family room, your home will fill with natural light. The pool was recently refinished with PebbleTec, and the pavers and mature landscaping provide you with your own private oasis…complete with fruit trees in the back yard! The split floor plan keeps plenty of privacy for the master bedroom which features high ceilings and a walk-in closet. The large master bathroom includes a walk-in shower, separate soaking tub, and a private commode with bidet. The laundry room is inside and leads you to the large garage. New roof in 2022, new hot water heater in 2023, and new plumbing in 2016 so no maintenance headaches! Ideally located to be zoned for Seminole County's top notch schools and never far from major shopping areas on Tuskawilla Road, Red Bug Lake Road, and Winter Park and Oviedo. Don't miss your chance to have everything you've wanted in your new home!
Location
State FL
County Seminole
Community Quail Run
Zoning R-1AA
Interior
Interior Features Ceiling Fans(s), Eat-in Kitchen, Split Bedroom, Stone Counters, Thermostat, Vaulted Ceiling(s), Walk-In Closet(s)
Heating Central, Electric, Heat Pump
Cooling Central Air
Flooring Ceramic Tile, Laminate, Wood
Fireplaces Type Living Room, Wood Burning
Fireplace true
Appliance Dishwasher, Disposal, Electric Water Heater, Exhaust Fan, Freezer, Ice Maker, Microwave, Range, Range Hood, Refrigerator
Laundry Electric Dryer Hookup, Inside, Washer Hookup
Exterior
Exterior Feature Irrigation System, Lighting, Rain Gutters, Sidewalk, Sliding Doors
Garage Spaces 2.0
Fence Fenced, Vinyl
Pool Gunite, In Ground, Lighting, Screen Enclosure
Utilities Available Cable Connected, Electricity Connected, Sewer Connected, Water Connected
Roof Type Shingle
Porch Covered, Rear Porch, Screened
Attached Garage true
Garage true
Private Pool Yes
Building
Story 1
Entry Level One
Foundation Slab
Lot Size Range 1/4 to less than 1/2
Sewer Public Sewer
Water None
Structure Type Block,Stucco
New Construction false
Schools
Elementary Schools Red Bug Elementary
Middle Schools Tuskawilla Middle
High Schools Lake Howell High
Others
Pets Allowed Yes
Senior Community No
Ownership Fee Simple
Monthly Total Fees $43
Acceptable Financing Cash, Conventional, VA Loan
Membership Fee Required Required
Listing Terms Cash, Conventional, VA Loan
Special Listing Condition None
Read Less
Want to know what your home might be worth? Contact us for a FREE valuation!

Our team is ready to help you sell your home for the highest possible price ASAP

© 2025 My Florida Regional MLS DBA Stellar MLS. All Rights Reserved.
Bought with HOMEVEST REALTY





