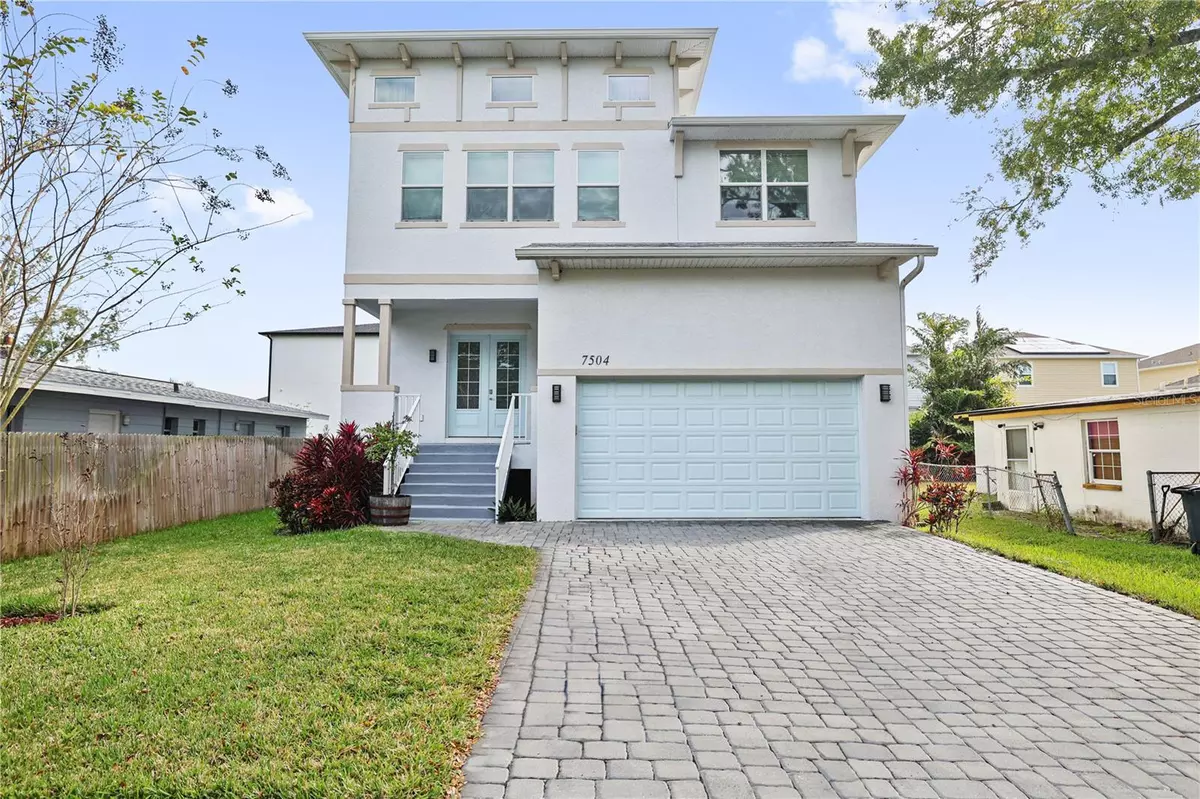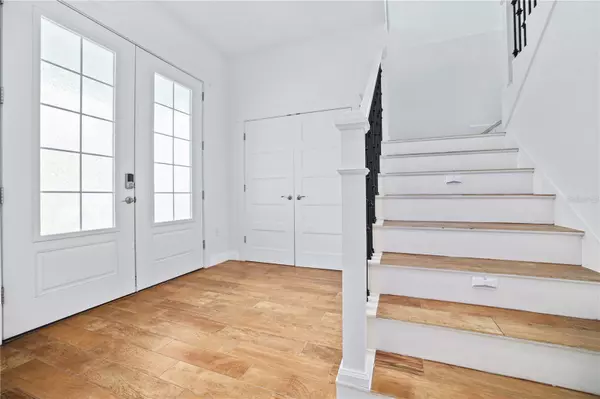$685,000
$699,000
2.0%For more information regarding the value of a property, please contact us for a free consultation.
7504 S SWOOPE ST Tampa, FL 33616
3 Beds
3 Baths
2,483 SqFt
Key Details
Sold Price $685,000
Property Type Single Family Home
Sub Type Single Family Residence
Listing Status Sold
Purchase Type For Sale
Square Footage 2,483 sqft
Price per Sqft $275
Subdivision Port Tampa City Map
MLS Listing ID T3492104
Sold Date 02/16/24
Bedrooms 3
Full Baths 2
Half Baths 1
Construction Status Appraisal,Financing,Inspections
HOA Y/N No
Originating Board Stellar MLS
Year Built 2021
Annual Tax Amount $9,612
Lot Size 4,791 Sqft
Acres 0.11
Lot Dimensions 50x100
Property Description
Nearly New, wonderful Sea Breeze floor plan home in Port Tampa! Walk up to the home and you'll find the welcoming front porch, then enter through the charming foyer with tons of natural light highlighting the beautiful staircase. Then you will notice the convenient half bath for guests near the entrance which is perfectly distanced away from the living room and kitchen area. Continue on to the open concept kitchen and living room with soaring ceilings, natural light, and a beautiful kitchen with acres of counter space, with an adjacent perfectly sized formal dining room! The kitchen features stainless steel appliances, beautiful light quartz countertops, with an island featuring a slightly different countertop which provides the perfect pop of color. Walk through the French doors on to the screened in back patio overlooking the fenced in back yard which is big enough for that future pool. Inside the home continue upstairs and you'll find the huge and breathtaking loft area with soaring ceilings, high windows which again let in all that natural light, creating the perfect space for an additional family room/ home theater/play room, or an additional home office! Adjacent are two more large bedrooms separated by a bathroom with dual sinks and beautiful counters. Then finally you'll enter the master suite, with high tray ceiling, a walk in closet, and then best of all an attached room that would make the perfect nursery/library/home office with French doors leading out to your own private balcony overlooking the back yard. Then enter your amazing master bath with dual sinks, closeted commode, free standing soaking tub, and a separate walk in shower with glass enclosure. No HOA, no CDD, and the home is elevated which minimizes your flood insurance considerably. All located just minutes from MacDill AFB, Ballast Point Park, and Bayshore. Why wait for new, when you can move right into this spectacular home!
Location
State FL
County Hillsborough
Community Port Tampa City Map
Zoning RS-50
Rooms
Other Rooms Den/Library/Office, Loft
Interior
Interior Features Cathedral Ceiling(s), High Ceilings, Open Floorplan, PrimaryBedroom Upstairs, Solid Surface Counters, Tray Ceiling(s), Walk-In Closet(s)
Heating Central, Electric
Cooling Central Air
Flooring Ceramic Tile
Fireplace false
Appliance Dishwasher, Dryer, Microwave, Range, Refrigerator, Washer
Laundry Laundry Room, Upper Level
Exterior
Exterior Feature French Doors, Sidewalk
Garage Spaces 2.0
Fence Wood
Utilities Available BB/HS Internet Available
Roof Type Shingle
Porch Covered, Rear Porch, Screened
Attached Garage true
Garage true
Private Pool No
Building
Story 2
Entry Level Two
Foundation Slab
Lot Size Range 0 to less than 1/4
Sewer Public Sewer
Water Public
Structure Type Block,Stucco,Wood Frame
New Construction false
Construction Status Appraisal,Financing,Inspections
Others
Senior Community No
Ownership Fee Simple
Acceptable Financing Cash, Conventional, FHA, VA Loan
Listing Terms Cash, Conventional, FHA, VA Loan
Special Listing Condition None
Read Less
Want to know what your home might be worth? Contact us for a FREE valuation!

Our team is ready to help you sell your home for the highest possible price ASAP

© 2025 My Florida Regional MLS DBA Stellar MLS. All Rights Reserved.
Bought with MIHARA & ASSOCIATES INC.





