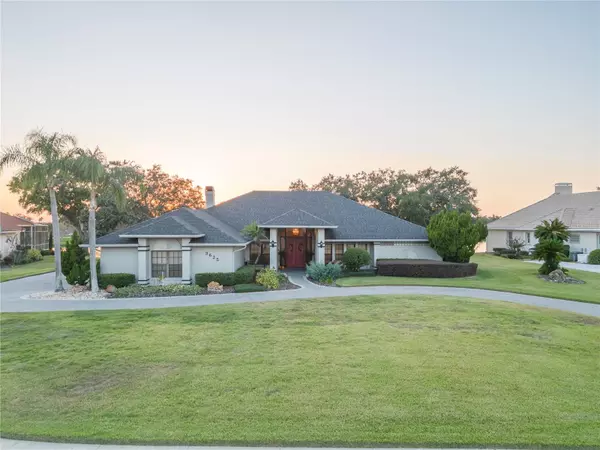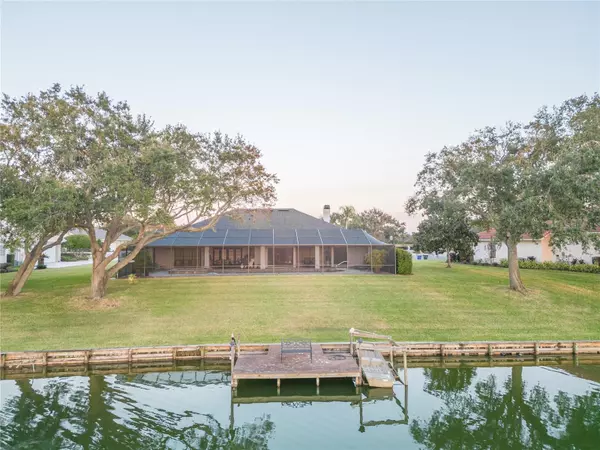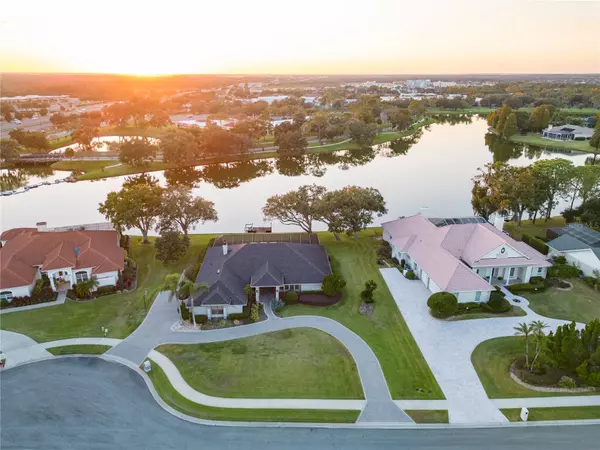$680,000
$699,000
2.7%For more information regarding the value of a property, please contact us for a free consultation.
3625 BRIDGEFIELD DR Lakeland, FL 33803
3 Beds
2 Baths
2,540 SqFt
Key Details
Sold Price $680,000
Property Type Single Family Home
Sub Type Single Family Residence
Listing Status Sold
Purchase Type For Sale
Square Footage 2,540 sqft
Price per Sqft $267
Subdivision Bridgefield Sub
MLS Listing ID L4940656
Sold Date 02/16/24
Bedrooms 3
Full Baths 2
HOA Fees $114/mo
HOA Y/N Yes
Originating Board Stellar MLS
Year Built 1988
Annual Tax Amount $4,521
Lot Size 0.680 Acres
Acres 0.68
Lot Dimensions 146x197
Property Description
BRIDGEFIELD . . . Lakeland's best kept secret! From the moment you drive up to this spectacular home on it's beautiful circular and paved drive you will be impressed. This home welcomes you with it's large entry doors and covered entryway. This gorgeous one-owner home has many lovely features. With an incredible water view from many vantage points inside the home you will be provided with beautiful evenings watching the sunset. The large formal dining room will provide ample room for holidays and parties with family and friends. The home boasts 3 bedrooms, 2 bathrooms, and an Office with closet which could be used as a 4th bedroom. The Formal Living Room, Dining room, and Large Master Bedroom are located to one side of the home. The centrally located Kitchen with eat in dining area and counter eating area are adjacent to the Family Room which boasts a beautiful custom Fireplace. Two bedrooms and a bath are located beyond the Family Room, as well as the Laundry Room and a side entry 2 car garage with storage cabinets. This home is situated well back from the street on a 0.68 acre lushly landscaped lot. The roof was replaced in August 2017 and in the last few years the home received some remodeling and updates which added new flooring, a huge Master Closet with tons of storage room, and higher ceilings in the Living Room and Formal Dining areas. This home has 2 AC units and new plumbing throughout. The pool & spa were resurfaced in 2019 and gorgeous stone pavers were added to the pool deck and covered/screened Lanai area. Imagine the pool parties you might have on your beautiful and scenic 73 x 18 covered Lanai. The entire back of the home overlooks one of the largest lakes/ponds in Oakbridge. The location is perfectly convenient to shopping and restaurants as Lakeside Village, Target, Publix, and Medical facilities are located only minutes away. Access to other areas of Lakeland are a breeze via Harden Blvd as well as easy access to I-4 and Tampa or Orlando via the Polk County Parkway.
Location
State FL
County Polk
Community Bridgefield Sub
Rooms
Other Rooms Breakfast Room Separate, Den/Library/Office, Family Room, Formal Dining Room Separate, Formal Living Room Separate
Interior
Interior Features Cathedral Ceiling(s), Ceiling Fans(s), Primary Bedroom Main Floor, Thermostat
Heating Central
Cooling Central Air
Flooring Wood
Fireplaces Type Family Room, Wood Burning
Fireplace true
Appliance Built-In Oven, Cooktop, Dishwasher, Disposal, Dryer, Electric Water Heater, Microwave, Refrigerator
Laundry Inside, Laundry Room
Exterior
Exterior Feature Irrigation System, Outdoor Shower, Rain Gutters
Parking Features Circular Driveway
Garage Spaces 2.0
Pool Auto Cleaner, Gunite, Heated, In Ground, Screen Enclosure
Community Features Deed Restrictions
Utilities Available BB/HS Internet Available, Cable Available, Cable Connected, Electricity Available, Electricity Connected, Fire Hydrant, Public, Sprinkler Meter, Street Lights, Underground Utilities, Water Connected
View Y/N 1
Water Access 1
Water Access Desc Lake
View Water
Roof Type Shingle
Porch Rear Porch, Screened
Attached Garage true
Garage true
Private Pool Yes
Building
Lot Description Cul-De-Sac, City Limits, Landscaped, Paved
Story 1
Entry Level One
Foundation Slab
Lot Size Range 1/2 to less than 1
Sewer Public Sewer
Water Public
Structure Type Block,Stucco
New Construction false
Others
Pets Allowed Cats OK, Dogs OK
Senior Community No
Ownership Fee Simple
Monthly Total Fees $114
Acceptable Financing Cash, Conventional, FHA
Membership Fee Required Required
Listing Terms Cash, Conventional, FHA
Special Listing Condition None
Read Less
Want to know what your home might be worth? Contact us for a FREE valuation!

Our team is ready to help you sell your home for the highest possible price ASAP

© 2025 My Florida Regional MLS DBA Stellar MLS. All Rights Reserved.
Bought with XCELLENCE REALTY, INC





