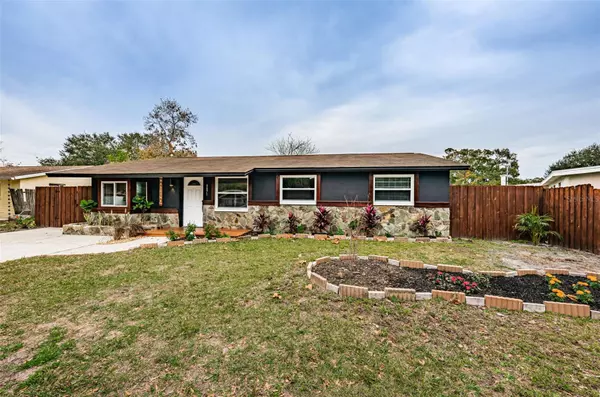$349,000
$349,000
For more information regarding the value of a property, please contact us for a free consultation.
8871 94TH ST Seminole, FL 33777
3 Beds
1 Bath
1,206 SqFt
Key Details
Sold Price $349,000
Property Type Single Family Home
Sub Type Single Family Residence
Listing Status Sold
Purchase Type For Sale
Square Footage 1,206 sqft
Price per Sqft $289
Subdivision Clearwood Sub 6Th Add
MLS Listing ID U8226416
Sold Date 02/15/24
Bedrooms 3
Full Baths 1
HOA Y/N No
Originating Board Stellar MLS
Year Built 1970
Annual Tax Amount $2,402
Lot Size 6,534 Sqft
Acres 0.15
Lot Dimensions 65x100
Property Description
One or more photo(s) has been virtually staged. Welcome to your dream home. Uncover the allure of this impeccably remodeled 3-bedroom, 1-bathroom residence, where modern sophistication meets inviting warmth. From the moment you approach, the solid wood deck sets the tone for the stunning experience that awaits within. With its impeccable design and thoughtful details, this residence is a true standout. The interior boasts beautiful luxury vinyl flooring, an eye-catching accent wall, and elegant lighting fixtures, all complemented by a palette of neutral colors that create a warm and inviting atmosphere. The family room seamlessly flows into the kitchen, providing an ideal space for both everyday living and entertaining guests. The kitchen is a chef's delight, featuring painted cabinets, quartz countertops, and exquisite hardware. The large window floods the space with natural light and offers a picturesque view of the private fenced backyard. A practical and spacious laundry room, conveniently located off the kitchen, provides additional storage possibilities or the option to add a half bathroom. The primary bedroom, featuring a bay window and built-in closet, offers a serene escape tucked away from the main living areas. The bathroom features classic, neutral tiles and fixtures, exuding timeless elegance. The other 2 bedrooms are conveniently located on the opposite side of the house. Through glass sliders, discover an outdoor patio oasis, perfect for gatherings. The expansive backyard, complete with a shed, beckons with possibilities for a pool, play area, or your own private retreat. Nestled in the highly coveted Seminole area, this residence places you within reach of the finest beaches, shopping destinations, and renowned restaurants. Tampa and St. Pete are easily accessible, enhancing the appeal of this move-in-ready haven. Tankless Water heater NEW, AC NEW, Fence partially NEW.
Location
State FL
County Pinellas
Community Clearwood Sub 6Th Add
Zoning R-3
Interior
Interior Features Ceiling Fans(s), Crown Molding, Eat-in Kitchen, Kitchen/Family Room Combo, Open Floorplan, Solid Surface Counters, Split Bedroom, Thermostat
Heating Central, Electric
Cooling Central Air
Flooring Laminate, Tile
Fireplace false
Appliance Dishwasher, Dryer, Electric Water Heater, Microwave, Range, Refrigerator, Tankless Water Heater, Washer
Laundry Inside, Laundry Room
Exterior
Exterior Feature Garden, Private Mailbox, Sliding Doors, Storage
Fence Wood
Utilities Available Cable Available, Electricity Connected, Sewer Connected, Water Connected
Roof Type Shingle
Porch Front Porch, Patio
Garage false
Private Pool No
Building
Lot Description Flood Insurance Required, FloodZone, Landscaped
Story 1
Entry Level One
Foundation Slab
Lot Size Range 0 to less than 1/4
Sewer Private Sewer
Water Public
Structure Type Block
New Construction false
Schools
Elementary Schools Starkey Elementary-Pn
Middle Schools Osceola Middle-Pn
High Schools Dixie Hollins High-Pn
Others
Senior Community No
Ownership Fee Simple
Acceptable Financing Cash, Conventional, FHA, VA Loan
Listing Terms Cash, Conventional, FHA, VA Loan
Special Listing Condition None
Read Less
Want to know what your home might be worth? Contact us for a FREE valuation!

Our team is ready to help you sell your home for the highest possible price ASAP

© 2025 My Florida Regional MLS DBA Stellar MLS. All Rights Reserved.
Bought with BROPHY REAL ESTATE





