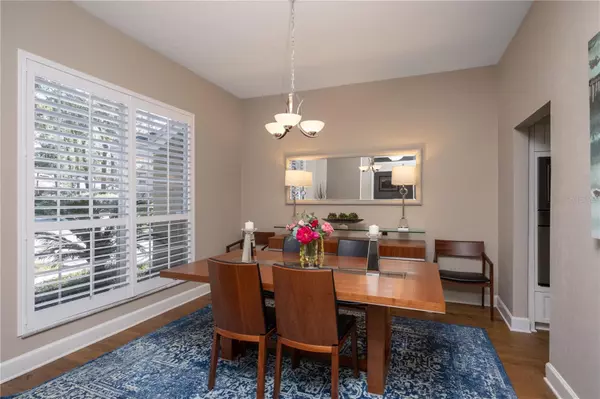$550,000
$549,000
0.2%For more information regarding the value of a property, please contact us for a free consultation.
10018 SW 42ND RD Gainesville, FL 32608
3 Beds
2 Baths
2,000 SqFt
Key Details
Sold Price $550,000
Property Type Single Family Home
Sub Type Single Family Residence
Listing Status Sold
Purchase Type For Sale
Square Footage 2,000 sqft
Price per Sqft $275
Subdivision Haile Plantation
MLS Listing ID GC518440
Sold Date 02/15/24
Bedrooms 3
Full Baths 2
HOA Fees $45/qua
HOA Y/N Yes
Originating Board Stellar MLS
Year Built 1993
Annual Tax Amount $7,039
Lot Size 0.310 Acres
Acres 0.31
Property Description
Welcome to your dream oasis! This stunning 3-bedroom, 2-bathroom, plus a Flex space, pool home nestled in one of the most sought-after areas offers an unparalleled blend of luxury, comfort, and convenience. Step into a haven of modern elegance as natural light floods the open floor plan, accentuating the exquisite details and high-end finishes throughout. The spacious living area boasts a seamless flow, perfect for both entertaining guests and everyday living. A gourmet kitchen awaits, featuring top-of-the-line appliances, sleek countertops, and ample storage space for the culinary enthusiast. The master suite is a sanctuary of tranquility, complete with a lavish ensuite bathroom featuring dual sinks, a luxurious soaking tub, and a separate shower. The additional well-appointed bedrooms provide versatility for a growing family, guests, or a home office. This exceptional home boasts a backyard that seamlessly blends with nature, offering a rare and coveted feature: direct access to a lush, expansive green space highlighted by a sparkling heated pool. Entertain in style with a covered patio area, ideal for al fresco dining or relaxing poolside, while enjoying the balmy breezes and soaking in the sunshine.
Located in award winning Haile Plantation, this home offers not only the allure of a serene neighborhood but also the convenience of being close to renowned schools, shopping centers, dining options, and recreational facilities.
Don't miss the opportunity to make this remarkable property your own. Schedule a showing today and experience the epitome of luxurious living in this captivating pool home!
Location
State FL
County Alachua
Community Haile Plantation
Zoning PD
Rooms
Other Rooms Den/Library/Office
Interior
Interior Features Ceiling Fans(s), Eat-in Kitchen, High Ceilings, Other, Primary Bedroom Main Floor, Split Bedroom, Walk-In Closet(s)
Heating Central
Cooling Central Air
Flooring Carpet, Tile, Wood
Fireplaces Type Gas, Living Room
Furnishings Negotiable
Fireplace true
Appliance Built-In Oven, Cooktop, Dishwasher, Disposal, Dryer, Exhaust Fan, Gas Water Heater, Ice Maker, Microwave, Refrigerator, Washer, Water Purifier, Wine Refrigerator
Laundry Inside, Laundry Room
Exterior
Exterior Feature Irrigation System, Other, Rain Gutters, Sliding Doors
Parking Features Driveway, Garage Door Opener
Garage Spaces 2.0
Pool Auto Cleaner, Heated, In Ground, Screen Enclosure
Utilities Available BB/HS Internet Available, Cable Connected, Electricity Connected, Fire Hydrant, Natural Gas Connected, Phone Available, Sewer Connected, Street Lights, Underground Utilities, Water Connected
Roof Type Shingle
Porch Patio, Porch, Screened
Attached Garage true
Garage true
Private Pool Yes
Building
Lot Description Cul-De-Sac, Near Golf Course
Story 1
Entry Level One
Foundation Slab
Lot Size Range 1/4 to less than 1/2
Sewer Public Sewer
Water Public
Structure Type Stucco
New Construction false
Schools
Elementary Schools Lawton M. Chiles Elementary School-Al
Middle Schools Kanapaha Middle School-Al
High Schools F. W. Buchholz High School-Al
Others
Pets Allowed Yes
Senior Community No
Ownership Fee Simple
Monthly Total Fees $45
Acceptable Financing Cash, Conventional, VA Loan
Membership Fee Required Required
Listing Terms Cash, Conventional, VA Loan
Special Listing Condition None
Read Less
Want to know what your home might be worth? Contact us for a FREE valuation!

Our team is ready to help you sell your home for the highest possible price ASAP

© 2025 My Florida Regional MLS DBA Stellar MLS. All Rights Reserved.
Bought with PEPINE REALTY





