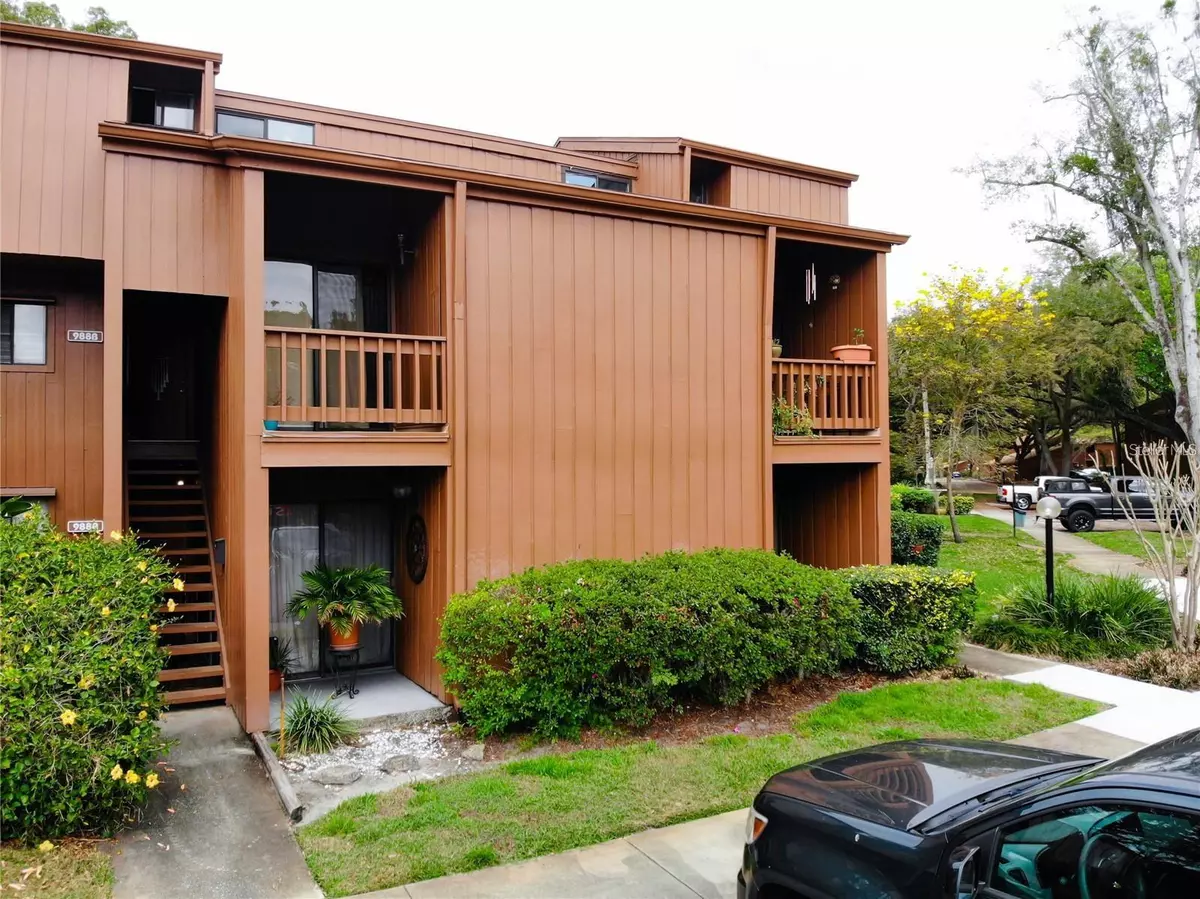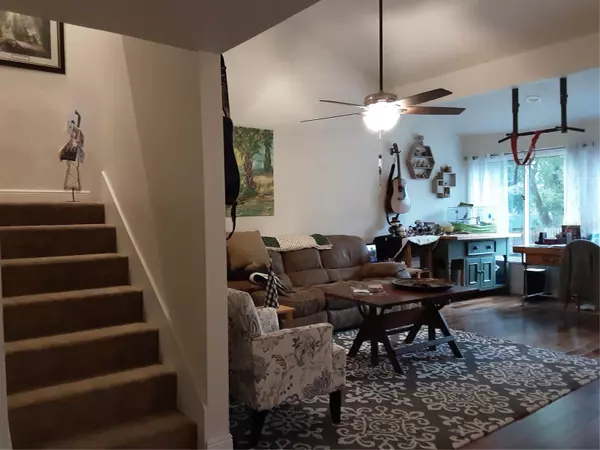$250,000
$250,000
For more information regarding the value of a property, please contact us for a free consultation.
986 E MICHIGAN ST #986 Orlando, FL 32806
3 Beds
2 Baths
1,316 SqFt
Key Details
Sold Price $250,000
Property Type Condo
Sub Type Condominium
Listing Status Sold
Purchase Type For Sale
Square Footage 1,316 sqft
Price per Sqft $189
Subdivision One Thousand Oaks Rep
MLS Listing ID O6165022
Sold Date 02/13/24
Bedrooms 3
Full Baths 2
Condo Fees $753
Construction Status Inspections
HOA Y/N No
Originating Board Stellar MLS
Year Built 1973
Annual Tax Amount $1,695
Lot Size 3,920 Sqft
Acres 0.09
Property Description
This is a turn-key, fully renovated gorgeous end unit in the community. Walk to Blankner K-8 and Boone High School. Live within minutes of SODO businesses, bus lines, retail, restaurants, you name it. Downtown Orlando at it's finest. Purchased in 2019, this home has been updated and restored with real hardwood floors, 5 1/4" custom baseboards, and plush upscale neutral carpet upstairs. Interior doors have all been replaced, as were exterior sliding doors and all windows. All electric and some plumbing is updated and per code. Fireplace has not been used, but it is beautifully tiled with shiplap accent. Kitchen is new, including plumbing and is large with custom built cabinets with durable granite in soft grey tones. The backsplash and shiplap spice shelf compliments the fireplace. Soft close drawers and pull outs in kitchen. Extra large stainless steel sink. Custom trim and sills, floating shelves add a perfect accent to the home and the details allow the eye to take in the height and open feeling. You design the closet systems in all the closets (you can switch shelving and rods). Additional 'cubby' storage in the upstairs bedroom. Vanities in bath are new, with a bronze marbled granite. Owner has made use of every inch of space, including the 2 porches, rear one is screened, the front one is open. There are no rear neighbors, as it is an end unit over the tennis courts, privacy is perfect. This home is across from the pool, perfect walking distance. Good amount of green space in the backyard. Stackable WD in unit. Close to the dumpster and carport #55, which also has a great deal of storage. Want to live in the city with a 'country' vibe? Come visit this home today and let's make it yours! Seller is flexible with closing dates, may require a leaseback period.
Location
State FL
County Orange
Community One Thousand Oaks Rep
Zoning R-3B
Interior
Interior Features High Ceilings, Open Floorplan, Primary Bedroom Main Floor, Solid Surface Counters, Solid Wood Cabinets, Vaulted Ceiling(s), Walk-In Closet(s)
Heating Electric
Cooling Central Air
Flooring Carpet, Wood
Fireplaces Type Living Room, Wood Burning
Fireplace true
Appliance Dishwasher, Disposal, Dryer, Electric Water Heater, Microwave, Range, Refrigerator, Washer
Laundry In Kitchen
Exterior
Exterior Feature Sidewalk, Sliding Doors, Storage, Tennis Court(s)
Fence Wood
Pool In Ground
Community Features Buyer Approval Required, Clubhouse, Gated Community - No Guard, Pool, Sidewalks, Tennis Courts
Utilities Available Cable Connected, Electricity Connected, Sewer Connected
Roof Type Shingle
Porch Front Porch, Rear Porch
Garage false
Private Pool No
Building
Story 3
Entry Level Two
Foundation Slab
Lot Size Range 0 to less than 1/4
Sewer Public Sewer
Water Public
Structure Type Wood Frame
New Construction false
Construction Status Inspections
Schools
Elementary Schools Blankner Elem
Middle Schools Blankner School (K-8)
High Schools Boone High
Others
Pets Allowed Breed Restrictions, Cats OK, Dogs OK
HOA Fee Include Insurance,Maintenance Structure,Maintenance Grounds,Maintenance,Management,Pest Control,Pool,Trash,Water
Senior Community No
Ownership Condominium
Monthly Total Fees $753
Acceptable Financing Cash, Conventional
Membership Fee Required Required
Listing Terms Cash, Conventional
Special Listing Condition None
Read Less
Want to know what your home might be worth? Contact us for a FREE valuation!

Our team is ready to help you sell your home for the highest possible price ASAP

© 2025 My Florida Regional MLS DBA Stellar MLS. All Rights Reserved.
Bought with MAINFRAME REAL ESTATE





