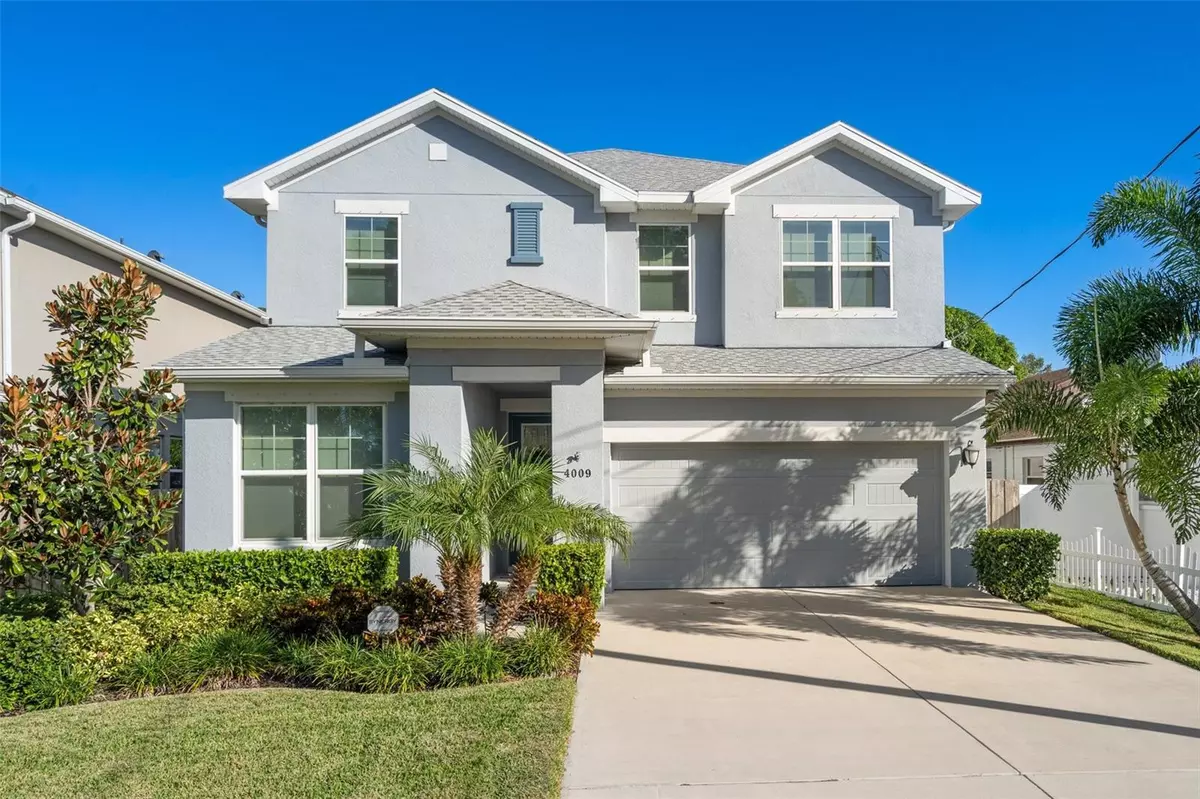$840,000
$875,000
4.0%For more information regarding the value of a property, please contact us for a free consultation.
4009 W CARMEN ST Tampa, FL 33609
4 Beds
3 Baths
2,687 SqFt
Key Details
Sold Price $840,000
Property Type Single Family Home
Sub Type Single Family Residence
Listing Status Sold
Purchase Type For Sale
Square Footage 2,687 sqft
Price per Sqft $312
Subdivision Broadmoor Park Rev
MLS Listing ID T3457808
Sold Date 02/09/24
Bedrooms 4
Full Baths 3
Construction Status Inspections
HOA Y/N No
Originating Board Stellar MLS
Year Built 2020
Annual Tax Amount $9,346
Lot Size 4,791 Sqft
Acres 0.11
Lot Dimensions 50x100
Property Description
UNDER CONTRACT - ACCEPTING BACK-UPS!!! Welcome to your immaculate,
practically new (built in 2020) David Weekley home, in the fastest growing area of South Tampa and Mid
Town/Westshore Districts. Ideally located, just minutes away from shopping, entertainment, airport,
and all the best schools - Grady Elementary, Coleman Middle and Plant High School. Featuring nearly
2700 sq. ft. of professionally designed living space, it includes 4 bedrooms and 3 full bathrooms.
Located near the vibrant new Midtown Tampa lifestyle development and minutes from Westshore,
International Mall, Hyde Park, MacDill Air Force Base and top-notch dining and entertainment. This
home boasts generously proportioned rooms, high ceilings, and a neutral color palette that makes it live
larger than expected. The first floor features one bedroom, a full bathroom, a well-appointed
study/home office, and an open-concept kitchen overlooking the living and dining rooms. The
impressive gourmet kitchen features a large island, quartz countertops, a generous walk-in pantry,
ample cabinetry, and a stainless appliance package. The functional mudroom with built-in bench and
storage off the kitchen provides a seamless transition into the two-car garage, which is equipped with
professionally designed custom shelving and overhead storage. Oversized sliding glass doors in the living
room lead you to the covered lanai and a lush, fenced backyard. The second floor features three well-
appointed bedrooms, two full bathrooms, and a versatile bonus room. The spacious owner's retreat
offers a massive walk-in closet, an ensuite bathroom featuring dual vanities, a spacious shower with
dual heads (including an overhead rain shower upgrade), and water closet. Home alarm system,
irrigation system, Ring camera doorbell, and much more included. This well-built home is energy
efficient and includes a 15 month warranty that you can depend on. Truly move-in ready, it is available
furnished or unfurnished. Don't miss the opportunity to make this meticulously designed home
yours. Schedule your showing today!
Location
State FL
County Hillsborough
Community Broadmoor Park Rev
Zoning RS-50
Rooms
Other Rooms Bonus Room, Den/Library/Office
Interior
Interior Features Ceiling Fans(s), High Ceilings, PrimaryBedroom Upstairs, Open Floorplan, Solid Surface Counters, Thermostat, Walk-In Closet(s), Window Treatments
Heating Central, Electric
Cooling Central Air
Flooring Carpet, Ceramic Tile, Laminate
Furnishings Negotiable
Fireplace false
Appliance Built-In Oven, Cooktop, Dishwasher, Disposal, Dryer, Electric Water Heater, Exhaust Fan, Microwave, Washer
Laundry Laundry Room, Upper Level
Exterior
Exterior Feature Hurricane Shutters, Irrigation System, Rain Gutters, Sidewalk, Sliding Doors
Parking Features Driveway, Garage Door Opener
Garage Spaces 2.0
Fence Fenced, Wood
Utilities Available BB/HS Internet Available, Cable Available, Fiber Optics
Roof Type Shingle
Porch Rear Porch
Attached Garage true
Garage true
Private Pool No
Building
Story 2
Entry Level Two
Foundation Slab
Lot Size Range 0 to less than 1/4
Sewer Public Sewer
Water Public
Architectural Style Craftsman
Structure Type Block,Stucco,Wood Frame
New Construction false
Construction Status Inspections
Schools
Elementary Schools Grady-Hb
Middle Schools Coleman-Hb
High Schools Plant-Hb
Others
Pets Allowed Yes
Senior Community No
Ownership Fee Simple
Acceptable Financing Cash, Conventional
Listing Terms Cash, Conventional
Special Listing Condition None
Read Less
Want to know what your home might be worth? Contact us for a FREE valuation!

Our team is ready to help you sell your home for the highest possible price ASAP

© 2025 My Florida Regional MLS DBA Stellar MLS. All Rights Reserved.
Bought with AVENUE HOMES LLC





