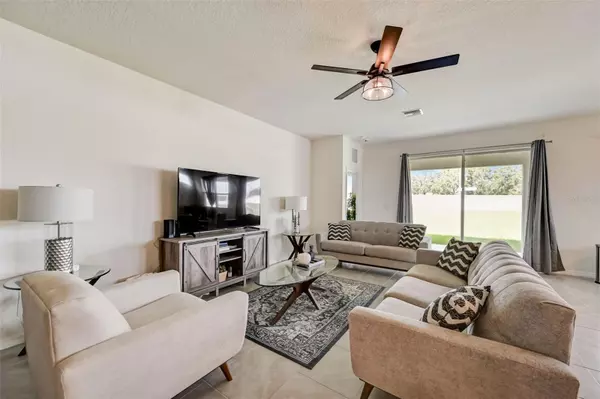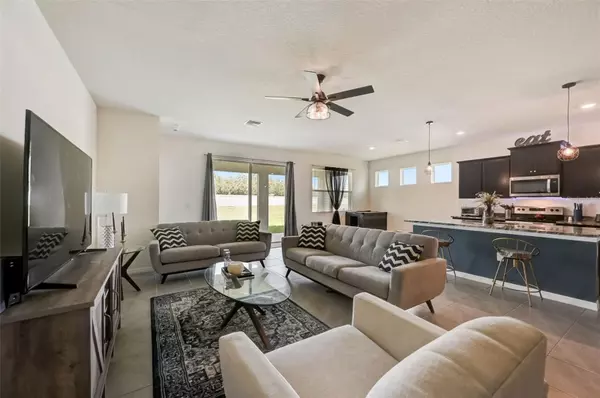$395,500
$389,900
1.4%For more information regarding the value of a property, please contact us for a free consultation.
3726 MOSSY LIMB CT Palmetto, FL 34221
4 Beds
2 Baths
2,068 SqFt
Key Details
Sold Price $395,500
Property Type Single Family Home
Sub Type Single Family Residence
Listing Status Sold
Purchase Type For Sale
Square Footage 2,068 sqft
Price per Sqft $191
Subdivision Willow Walk Ph Iic
MLS Listing ID A4585423
Sold Date 02/09/24
Bedrooms 4
Full Baths 2
Construction Status Appraisal,Financing,Inspections
HOA Fees $125/mo
HOA Y/N Yes
Originating Board Stellar MLS
Year Built 2021
Annual Tax Amount $6,425
Lot Size 9,147 Sqft
Acres 0.21
Property Description
Modern Elegance in Willow Walk North! Dive into the essence of contemporary design with this 2021-built stunner, nestled securely within the gates of Willow Walk North. A spacious 4-bedroom, 2-bath layout unfolds over 2,068 sqft, each corner radiating with refined modern charm. Upon entry, a luminous expanse of tile flooring beckons, binding the vast living spaces with elegance. Elevated ceilings reach skyward, amplifying the home's grandeur. Transom windows in the living areas ensure a cascade of natural light, complemented by stylishly upgraded fixtures and fans. Strategically positioned at the home's forefront are three well-appointed guest rooms, crafted for comfort and privacy. Progressing deeper into the residence, an inviting open layout unfurls, seamlessly connecting the living, dining, and kitchen—perfect for both grand entertainments and cozy family evenings. The kitchen, a fusion of style and functionality, boasts rich wood cabinets, sleek granite countertops, and a versatile island equipped with a sink and breakfast bar. Stainless-steel appliances promise efficiency and finesse, ready to elevate your culinary creations. Retreat to the spacious master bedroom, a realm of relaxation, adorned with soft carpeting. Dual walk-in closets provide abundant storage, leading to a private bath with polished granite, a meticulous glass door shower, and a separate water closet. Transitioning outdoors, the home proudly flaunts an upgraded front elevation, adorned with decorative rocks, adding a touch of elegance to its façade. The expansive covered patio promises tranquil moments and memorable gatherings. Set on a considerable 0.21-acre lot, the vast backyard awaits your touch, offering potential for future landscaping endeavors or recreational desires. Residents of Willow Walk North enjoy the perks of modest HOA fees, inclusive lawn care, a refreshing community pool, and a vibrant park. Situated close to the Ellenton Premium Outlets, Us-301, I-75 & 275, and a diverse range of dining and shopping destinations, conveniences are at your doorstep. Experience a blend of luxury, functionality, and location. Your future home in Willow Walk North awaits — seize the opportunity and schedule your private viewing today!
Location
State FL
County Manatee
Community Willow Walk Ph Iic
Zoning PD-R
Rooms
Other Rooms Great Room, Inside Utility
Interior
Interior Features Built-in Features, Ceiling Fans(s), High Ceilings, Kitchen/Family Room Combo, Living Room/Dining Room Combo, Open Floorplan, Split Bedroom, Stone Counters, Thermostat, Walk-In Closet(s)
Heating Central, Electric
Cooling Central Air
Flooring Carpet, Ceramic Tile
Fireplace false
Appliance Dishwasher, Disposal, Dryer, Microwave, Range, Refrigerator, Washer
Laundry Inside, Laundry Room
Exterior
Exterior Feature Lighting
Garage Spaces 2.0
Community Features Community Mailbox, Deed Restrictions, Gated Community - No Guard, No Truck/RV/Motorcycle Parking, Playground, Pool, Sidewalks
Utilities Available Public
Amenities Available Fence Restrictions, Gated, Playground, Pool, Vehicle Restrictions
View Trees/Woods
Roof Type Shingle
Porch Covered, Front Porch, Rear Porch
Attached Garage true
Garage true
Private Pool No
Building
Lot Description Cleared, Oversized Lot, Paved
Entry Level One
Foundation Slab
Lot Size Range 0 to less than 1/4
Sewer Public Sewer
Water Public
Structure Type Block,Stucco
New Construction false
Construction Status Appraisal,Financing,Inspections
Schools
Elementary Schools James Tillman Elementary
Middle Schools Buffalo Creek Middle
High Schools Palmetto High
Others
Pets Allowed Yes
HOA Fee Include Common Area Taxes,Pool,Maintenance Grounds,Management
Senior Community No
Ownership Fee Simple
Monthly Total Fees $125
Acceptable Financing Cash, Conventional, FHA, VA Loan
Membership Fee Required Required
Listing Terms Cash, Conventional, FHA, VA Loan
Num of Pet 2
Special Listing Condition None
Read Less
Want to know what your home might be worth? Contact us for a FREE valuation!

Our team is ready to help you sell your home for the highest possible price ASAP

© 2025 My Florida Regional MLS DBA Stellar MLS. All Rights Reserved.
Bought with KELLER WILLIAMS ON THE WATER





