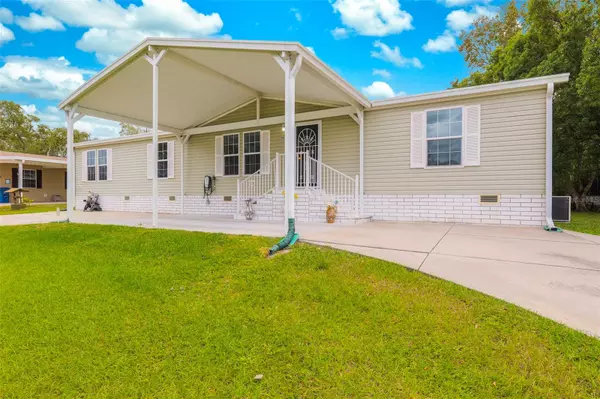$270,000
$275,000
1.8%For more information regarding the value of a property, please contact us for a free consultation.
9979 SCEPTER AVE Brooksville, FL 34613
3 Beds
2 Baths
1,728 SqFt
Key Details
Sold Price $270,000
Property Type Manufactured Home
Sub Type Manufactured Home - Post 1977
Listing Status Sold
Purchase Type For Sale
Square Footage 1,728 sqft
Price per Sqft $156
Subdivision Brookridge Comm
MLS Listing ID W7860236
Sold Date 01/31/24
Bedrooms 3
Full Baths 2
Construction Status Appraisal
HOA Fees $48/mo
HOA Y/N Yes
Originating Board Stellar MLS
Year Built 2013
Annual Tax Amount $1,641
Lot Size 0.290 Acres
Acres 0.29
Property Description
Now is YOUR chance to OWN a FABULOUS HOME with a POOL in the 55+ GATED COMMUNITY of BROOKRIDGE just North of Spring Hill! This SPACIOUS 3 Bedroom, 2 Bathroom, Modular Home offers 1,728 sq.ft. of Open Concept Living Space for Comfort and Entertaining along with Crown Molding throughout giving it that Extra Touch. The updated Kitchen provides plenty of space for meal prep and party hosting with a Large Kitchen Island and Breakfast Bar Sitting Area along with pull-out shelving in all cabinets and a Walk-in Pantry. There is also room for a Dining Table off the Kitchen, The Primary Suite features a Large OPEN AREA that can have MANY uses such as a Sitting area or an Office. The additional Split Bedroom is connected to a Larger Bathroom complete with a Shower and Built in Vanity Area making it a PERFECT Guest Suite. Head Outside to a LARGE COVERED LANAI with Storage Area and Soak up the Sun in your private SCREENED-IN, Solar Heated, Saltwater POOL and enjoy swimming YEAR-ROUND! The Home is located on a Corner Lot boasting a Circular Driveway that sets it apart from the others, including the LARGE Backyard that faces a private fenced-in field. Additional notable features include: A Water Softener System and a Reverse Osmosis System at the Kitchen Sink, Wired Security Cameras, NEST Smart Home Programmable Thermostat, 40 Volt Hookup for charging an Electric Car, and a 200 AMP Electrical Box.
This charming home is located in the gated, 55+ community of Brookridge, featuring an 18-hole, par-72 Golf Course, Community Pool, Clubhouse, Sports Courts, Exercise Room, and much more! Situated just off the Suncoast Parkway (FL-598) and Cortez Blvd., Located near Shopping, Restaurants, Services, Doctors, Hospitals, Weeki Wachee Springs State Park, Pine Island Locals Beach, and all of the very best Florida's Nature Coast has to offer less than 15 minutes away! With the Suncoast Parkway less than 5 minutes away, Owners can enjoy miles of paved Walking, Biking, or Skating or hop on the Parkway for about an hour drive to Tampa or an hour and a half to the Gulf Beaches. Do NOT miss your chance to live the Florida Dream and have your own GETAWAY! Schedule YOUR PRIVATE Showing TODAY!
Location
State FL
County Hernando
Community Brookridge Comm
Zoning RES
Interior
Interior Features Ceiling Fans(s), Other, Solid Wood Cabinets, Stone Counters, Thermostat
Heating Central
Cooling Central Air
Flooring Wood
Fireplace false
Appliance Dryer, Washer
Exterior
Exterior Feature Other
Parking Features Driveway
Fence Chain Link
Pool In Ground
Utilities Available BB/HS Internet Available, Cable Connected, Electricity Connected, Public, Sewer Connected, Water Connected
View Trees/Woods
Roof Type Shingle
Porch Screened
Garage false
Private Pool Yes
Building
Lot Description Paved
Entry Level One
Foundation Crawlspace
Lot Size Range 1/4 to less than 1/2
Sewer Public Sewer
Water Public
Structure Type Vinyl Siding
New Construction false
Construction Status Appraisal
Schools
Elementary Schools Pine Grove Elementary School
Middle Schools West Hernando Middle School
High Schools Central High School
Others
Pets Allowed Breed Restrictions, Yes
Senior Community Yes
Ownership Fee Simple
Monthly Total Fees $48
Acceptable Financing Cash, Conventional, FHA, VA Loan
Membership Fee Required Required
Listing Terms Cash, Conventional, FHA, VA Loan
Special Listing Condition None
Read Less
Want to know what your home might be worth? Contact us for a FREE valuation!

Our team is ready to help you sell your home for the highest possible price ASAP

© 2025 My Florida Regional MLS DBA Stellar MLS. All Rights Reserved.
Bought with 54 REALTY LLC





