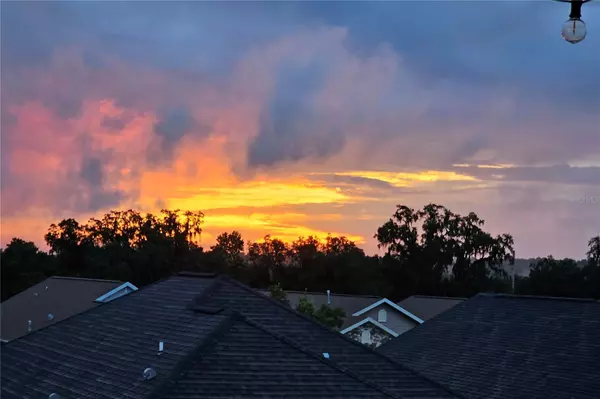$383,000
$385,000
0.5%For more information regarding the value of a property, please contact us for a free consultation.
1566 NW 120TH TER Gainesville, FL 32606
3 Beds
2 Baths
1,549 SqFt
Key Details
Sold Price $383,000
Property Type Single Family Home
Sub Type Single Family Residence
Listing Status Sold
Purchase Type For Sale
Square Footage 1,549 sqft
Price per Sqft $247
Subdivision South Pointe Ph Ii Unit Ii A Pb 36 Pg 15
MLS Listing ID GC517120
Sold Date 02/01/24
Bedrooms 3
Full Baths 2
Construction Status Inspections
HOA Fees $41/mo
HOA Y/N Yes
Originating Board Stellar MLS
Year Built 2022
Annual Tax Amount $1,342
Lot Size 6,969 Sqft
Acres 0.16
Property Description
Welcome to the highly sought after South Pointe community.
This popular 2022 Tiffany floor plan that has 3 bedrooms, 2 baths and over 1540 square feet. The home features an open and SPLIT floor plan, wood cabinets in kitchen and both bathrooms, granite countertops throughout, stainless-steel appliances, luxury vinyl plank flooring and crown molding.
As you make your way through the laundry room you will find a 2 car garage that offers lots of space.
This lovely home also offers breathtaking views from your elevated back porch where you can enjoy all the wonderful Florida sunsets. And let's not forget the fully fenced in backyard.
The home also features a tankless water heater and 15 SEER AC. The home also comes with many warranties!
The subdivision has a community pool, playground and walking trails. South Pointe is conveniently located, a mile from Tioga Town Center where there is dining, shopping, and professional services and minutes from UF/I75.
Location
State FL
County Alachua
Community South Pointe Ph Ii Unit Ii A Pb 36 Pg 15
Zoning PD
Interior
Interior Features Attic Fan, Ceiling Fans(s), High Ceilings, Open Floorplan, Stone Counters, Thermostat, Vaulted Ceiling(s)
Heating Electric
Cooling Central Air
Flooring Luxury Vinyl
Fireplace false
Appliance Dishwasher, Disposal, Dryer, Electric Water Heater, Exhaust Fan, Microwave, Range Hood, Refrigerator, Washer
Exterior
Exterior Feature Balcony, Irrigation System, Lighting, Other
Garage Spaces 2.0
Fence Wood
Utilities Available BB/HS Internet Available, Cable Available, Electricity Available, Electricity Connected, Fiber Optics, Phone Available, Public, Sewer Connected
View Trees/Woods
Roof Type Shingle
Attached Garage true
Garage true
Private Pool No
Building
Story 1
Entry Level One
Foundation Block, Slab
Lot Size Range 0 to less than 1/4
Sewer Public Sewer
Water Public
Structure Type Concrete,HardiPlank Type
New Construction false
Construction Status Inspections
Schools
Elementary Schools Hidden Oak Elementary School-Al
Middle Schools Fort Clarke Middle School-Al
High Schools F. W. Buchholz High School-Al
Others
Pets Allowed Cats OK, Dogs OK
Senior Community No
Ownership Fee Simple
Monthly Total Fees $41
Acceptable Financing Cash, Conventional, FHA, VA Loan
Membership Fee Required Required
Listing Terms Cash, Conventional, FHA, VA Loan
Special Listing Condition None
Read Less
Want to know what your home might be worth? Contact us for a FREE valuation!

Our team is ready to help you sell your home for the highest possible price ASAP

© 2025 My Florida Regional MLS DBA Stellar MLS. All Rights Reserved.
Bought with CAMPUS TO COAST REALTY, INC





