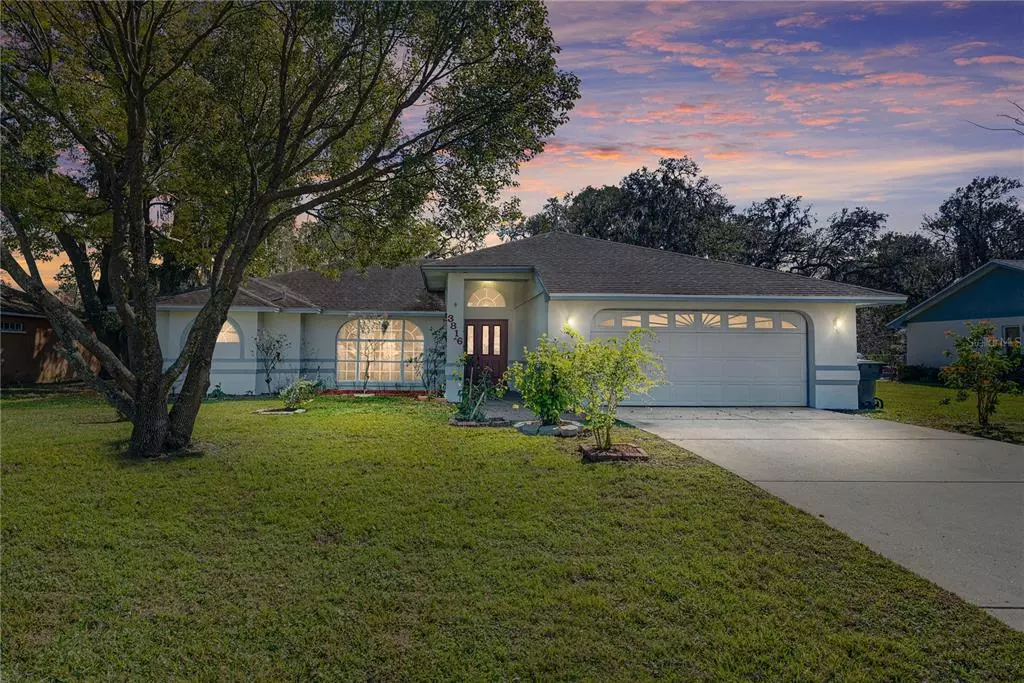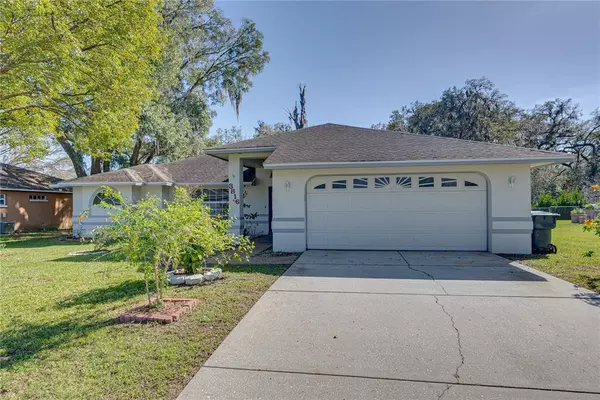$335,000
$345,000
2.9%For more information regarding the value of a property, please contact us for a free consultation.
3816 LAUREL BRANCH DR Lakeland, FL 33810
3 Beds
2 Baths
1,945 SqFt
Key Details
Sold Price $335,000
Property Type Single Family Home
Sub Type Single Family Residence
Listing Status Sold
Purchase Type For Sale
Square Footage 1,945 sqft
Price per Sqft $172
Subdivision Laurel Branch
MLS Listing ID L4935256
Sold Date 01/31/24
Bedrooms 3
Full Baths 2
HOA Fees $17/ann
HOA Y/N Yes
Originating Board Stellar MLS
Year Built 1992
Annual Tax Amount $1,511
Lot Size 0.290 Acres
Acres 0.29
Lot Dimensions 90x139
Property Description
One or more photo(s) has been virtually staged. Price enhancement! Benefit from a 2% seller-paid rate buy-down and/or apply that towards closing costs/pre-paids, making your journey to homeownership even more accessible (subject to terms and conditions). New HVAC installed March 2023! Welcome home to Laurel Branch, an established north Lakeland community. This spacious three bedroom, two bath home features a split floor plan, vaulted ceilings and a two-car garage. Located on a cul-de-sac, in close proximity to shopping malls in north Lakeland and I-4 access. Entering the home, you're greeted by a large family room that joins the dining room. From the dining room you can enter the large screen-enclosed back patio through french doors. The main bedroom has access to the back patio through its own set of french doors. Enjoy having an en-suite master bath featuring a walk-in closet, his and her sinks, tub and separate shower. Opposite of the main bedroom you'll find the large second and third bedrooms, with a bathroom in between. Spend cozy nights in the living room by the fireplace. This living room boasts vaulted ceilings and has access to the back patio as well through french doors. The kitchen features granite countertops and plenty of storage. Never lack storage space in the laundry room which features cabinets and countertop space. Relax on the large back patio, overlooking crepe myrtle trees and even your own lemon tree! Why wait? Call for your private showing today and start enjoying the Florida lifestyle now.
Location
State FL
County Polk
Community Laurel Branch
Interior
Interior Features Stone Counters, Vaulted Ceiling(s)
Heating Central
Cooling Central Air
Flooring Carpet, Laminate, Tile
Fireplaces Type Living Room
Fireplace true
Appliance Dishwasher, Microwave, Range, Refrigerator
Laundry Inside, Laundry Room
Exterior
Exterior Feature French Doors, Lighting
Parking Features Driveway, Ground Level
Garage Spaces 2.0
Utilities Available BB/HS Internet Available, Electricity Connected, Public, Water Connected
Roof Type Shingle
Porch Covered, Front Porch, Rear Porch, Screened
Attached Garage true
Garage true
Private Pool No
Building
Lot Description Paved
Story 1
Entry Level One
Foundation Slab
Lot Size Range 1/4 to less than 1/2
Sewer Septic Tank
Water Public
Structure Type Block,Stucco
New Construction false
Schools
Elementary Schools Kathleen Elem
Middle Schools Kathleen Middle
High Schools Kathleen High
Others
Pets Allowed Yes
Senior Community No
Ownership Fee Simple
Monthly Total Fees $17
Acceptable Financing Cash, Conventional, FHA, USDA Loan, VA Loan
Membership Fee Required Required
Listing Terms Cash, Conventional, FHA, USDA Loan, VA Loan
Special Listing Condition None
Read Less
Want to know what your home might be worth? Contact us for a FREE valuation!

Our team is ready to help you sell your home for the highest possible price ASAP

© 2025 My Florida Regional MLS DBA Stellar MLS. All Rights Reserved.
Bought with ROBERT SLACK LLC





