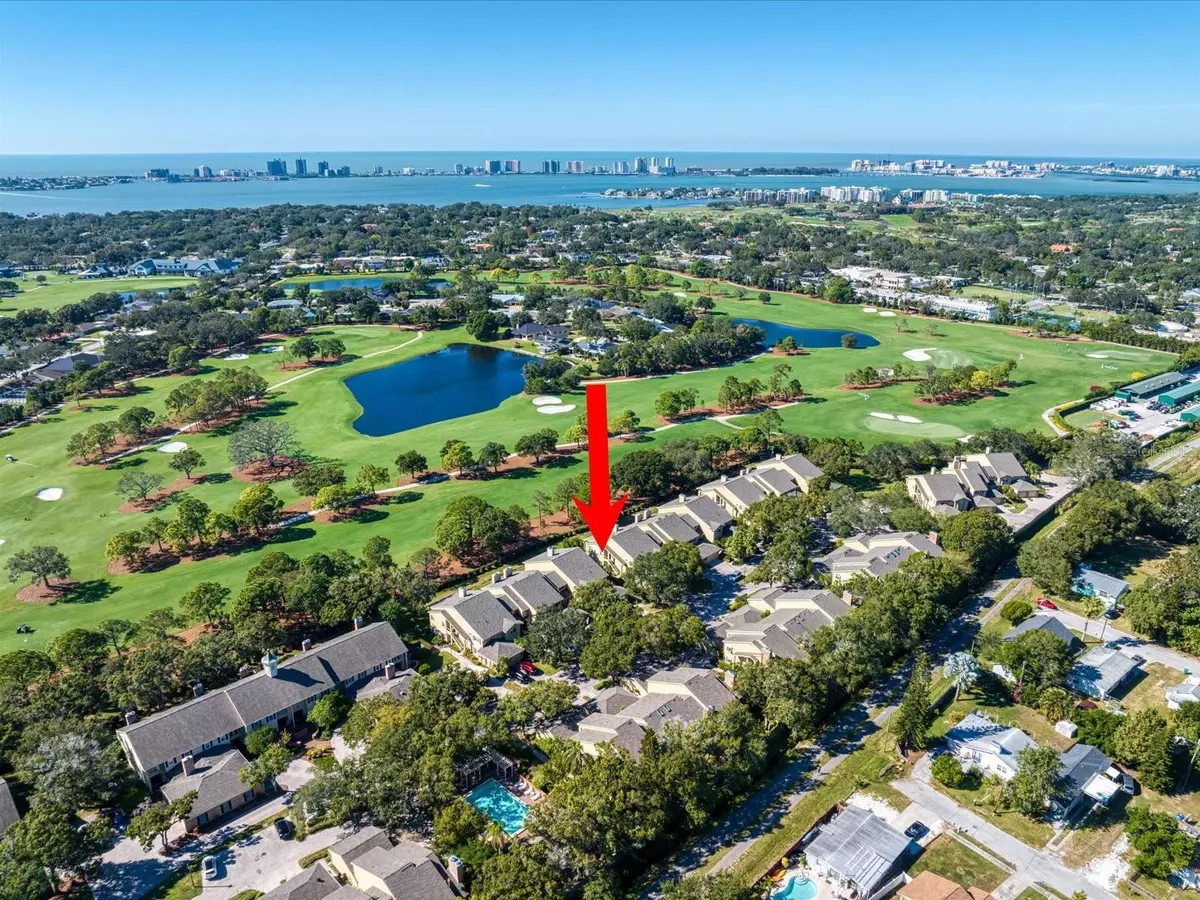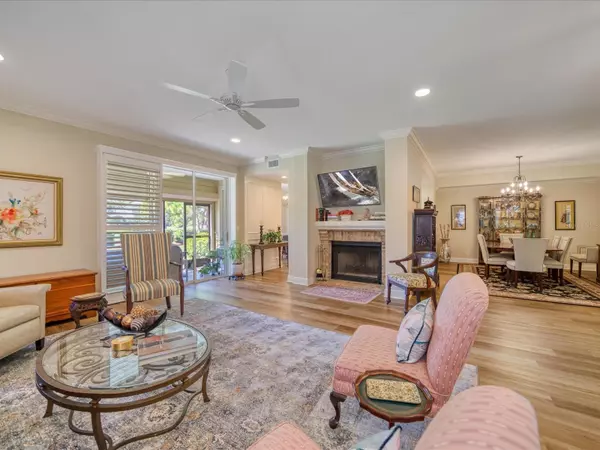$754,500
$769,000
1.9%For more information regarding the value of a property, please contact us for a free consultation.
49 PELICAN PL Belleair, FL 33756
3 Beds
2 Baths
2,013 SqFt
Key Details
Sold Price $754,500
Property Type Condo
Sub Type Condominium
Listing Status Sold
Purchase Type For Sale
Square Footage 2,013 sqft
Price per Sqft $374
Subdivision Pelican Place North
MLS Listing ID U8220215
Sold Date 01/31/24
Bedrooms 3
Full Baths 2
Construction Status Inspections
HOA Fees $725/mo
HOA Y/N Yes
Originating Board Stellar MLS
Year Built 1984
Annual Tax Amount $5,660
Property Description
Embrace the opportunity to own a rare gem – a first-floor condo in the desirable Pelican Place community, nestled within the highly sought-after Town of Belleair. A pavered walkway ushers you into this turn-key condo, where designer finishes, such as crown molding and wainscoting, create an ambiance of timeless elegance. Warm neutral tones welcome you into a living space flooded with natural light, where a wood-burning fireplace graces the spacious family room. Slide open the glass doors, and your expansive screened-in patio reveals breathtaking golf course vistas of the renowned Pelican Golf Club. Watch pro tournaments from the comfort of your own retreat. The professional kitchen is a culinary haven, boasting stainless steel appliances and an extended island with seating, custom glass backsplash, and pull-out shelved cabinets. The flexible floor plan offers a private primary suite with two closets and a spa-like ensuite featuring a spacious walk-in shower, a double sink vanity, and granite counters. Two additional bedrooms provide ample closet space and share a beautifully renovated bathroom. The spacious laundry room not only offers extra storage but also provides easy access to the garage for hassle-free unloading. Additional features include plantation shutters throughout, storm shutters for the back windows, and access to the community pool for leisurely relaxation. This premier location places you close to pristine beaches, scenic parks, shopping, and a delightful array of local restaurants.
Location
State FL
County Pinellas
Community Pelican Place North
Rooms
Other Rooms Breakfast Room Separate, Formal Dining Room Separate, Formal Living Room Separate, Inside Utility
Interior
Interior Features Ceiling Fans(s), Crown Molding, Eat-in Kitchen, High Ceilings, Primary Bedroom Main Floor, Solid Surface Counters, Walk-In Closet(s), Window Treatments
Heating Central, Electric
Cooling Central Air
Flooring Laminate, Tile
Fireplaces Type Living Room, Wood Burning
Fireplace true
Appliance Dishwasher, Disposal, Dryer, Electric Water Heater, Microwave, Range, Refrigerator, Washer
Laundry Inside
Exterior
Exterior Feature Hurricane Shutters, Sliding Doors
Parking Features Driveway, Garage Door Opener, Guest
Garage Spaces 1.0
Community Features Golf Carts OK, Golf
Utilities Available Street Lights
Amenities Available Pool
View Golf Course
Roof Type Shingle
Porch Enclosed, Porch, Screened
Attached Garage true
Garage true
Private Pool No
Building
Lot Description Cul-De-Sac, City Limits, Landscaped, Near Golf Course, Street Brick
Story 1
Entry Level One
Foundation Slab
Sewer Public Sewer
Water Public
Structure Type Block,Stucco
New Construction false
Construction Status Inspections
Others
Pets Allowed Yes
HOA Fee Include Cable TV,Pool,Escrow Reserves Fund,Internet,Maintenance Structure,Maintenance Grounds,Pool,Sewer,Trash,Water
Senior Community No
Pet Size Medium (36-60 Lbs.)
Ownership Fee Simple
Monthly Total Fees $725
Acceptable Financing Cash, Conventional
Membership Fee Required Required
Listing Terms Cash, Conventional
Special Listing Condition None
Read Less
Want to know what your home might be worth? Contact us for a FREE valuation!

Our team is ready to help you sell your home for the highest possible price ASAP

© 2025 My Florida Regional MLS DBA Stellar MLS. All Rights Reserved.
Bought with COLDWELL BANKER REALTY





