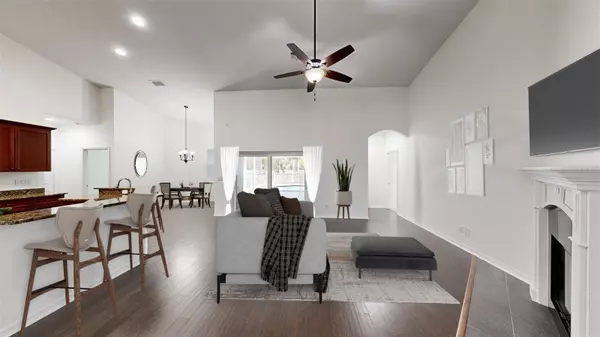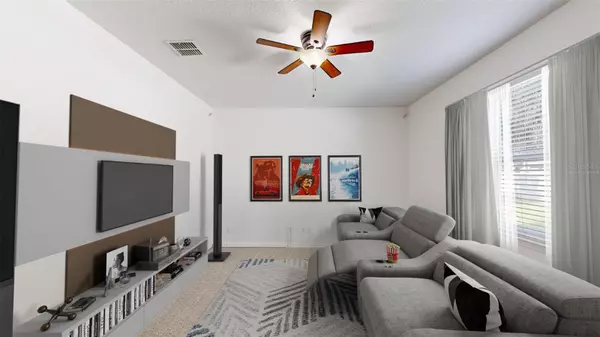$825,000
$849,900
2.9%For more information regarding the value of a property, please contact us for a free consultation.
2795 BETHEL CT S St Petersburg, FL 33712
4 Beds
3 Baths
2,438 SqFt
Key Details
Sold Price $825,000
Property Type Single Family Home
Sub Type Single Family Residence
Listing Status Sold
Purchase Type For Sale
Square Footage 2,438 sqft
Price per Sqft $338
Subdivision Lakewood Ranch Estates Sub
MLS Listing ID T3491869
Sold Date 01/31/24
Bedrooms 4
Full Baths 3
HOA Y/N No
Originating Board Stellar MLS
Year Built 2015
Annual Tax Amount $6,341
Lot Size 0.340 Acres
Acres 0.34
Lot Dimensions 96x159
Property Description
One or more photo(s) has been virtually staged. Immaculate, 2015 custom-built pool home, completely updated in November-December 2023. This four-bedroom/three-bathroom PLUS theater/entertainment/ bonus room residence is located just minutes away from some of the most beautiful beaches in the world. This home features fresh interior paint (Dec. 2023) and exterior paint (July 2023), as well as brand-new carpet in all bedrooms and bonus rooms (Nov. 2023). Every detail has been recently serviced - it literally sparkles and shines. The three-way split floor plan is highly desirable and provides extra privacy. The soaring vaulted ceilings and open layout give the home an extra spacious feel. The master bedroom closet is a must-see! It has custom luxury built-in shelving and includes dual spinning shoe racks. Some more highlights include: impact windows and doors, secondary waterproofing membrane on the roof under the shingles (gives you extra insurance credit), wood floors, wood-burning fireplace, granite countertops throughout, Samsung ENERGY STAR highly-efficient appliances, large closets in every room with extra built-in shelving in each, oversized two-car garage, located at end of a cul-de-sac, huge pie-shaped lot with no rear neighbors, mature landscaping and sod, in-ground irrigation system, fenced-in backyard, quiet neighborhood, surrounded by new-construction homes, no additional flood insurance is required. Additionally, the home is hard-wired (which will save you thousands of dollars) for security, surround sound, and also for central station burglar alarm. The large lanai and pool area is an extension of the home, and this outdoor area coupled with the huge backyard, is perfect for entertaining, or for your own quiet, personal enjoyment. The heated, screened-in pool showcases special water and light features and Hayward pool equipment. A child safety fence (which is easily removable) has already been installed for peace of mind. A full bath is conveniently located right off the lanai. This amazing outdoor space is prepped for an outdoor kitchen, with plumbing and electricity already roughed out and ready for your personal touch. Enjoy the serenity of the outdoors in this expansive yard, a private oasis surrounded by nature- which is a rare find in a city. Don't miss this extraordinary opportunity to own your own piece of paradise in this award-winning city. You can live where others vacation. Call to schedule your private tour today.
Location
State FL
County Pinellas
Community Lakewood Ranch Estates Sub
Direction S
Rooms
Other Rooms Inside Utility, Media Room
Interior
Interior Features Ceiling Fans(s), Eat-in Kitchen, Kitchen/Family Room Combo, Open Floorplan, Solid Wood Cabinets, Split Bedroom, Stone Counters, Vaulted Ceiling(s), Walk-In Closet(s)
Heating Central, Electric
Cooling Central Air
Flooring Carpet, Ceramic Tile, Wood
Fireplaces Type Living Room, Wood Burning
Fireplace true
Appliance Dishwasher, Disposal, Electric Water Heater, Exhaust Fan, Microwave, Range, Refrigerator
Laundry Inside, Laundry Room
Exterior
Exterior Feature Irrigation System, Sliding Doors
Parking Features Driveway, Garage Door Opener
Garage Spaces 2.0
Fence Vinyl
Pool Child Safety Fence, Gunite, Heated, In Ground, Screen Enclosure
Utilities Available Cable Available
Roof Type Shingle
Porch Covered, Patio, Screened
Attached Garage true
Garage true
Private Pool Yes
Building
Lot Description Cul-De-Sac, Landscaped, Oversized Lot, Sidewalk, Paved
Entry Level One
Foundation Slab
Lot Size Range 1/4 to less than 1/2
Sewer Public Sewer
Water Public
Architectural Style Traditional
Structure Type Block,Stucco
New Construction false
Others
Pets Allowed Yes
Senior Community No
Ownership Fee Simple
Acceptable Financing Cash, Conventional, FHA, VA Loan
Listing Terms Cash, Conventional, FHA, VA Loan
Special Listing Condition None
Read Less
Want to know what your home might be worth? Contact us for a FREE valuation!

Our team is ready to help you sell your home for the highest possible price ASAP

© 2025 My Florida Regional MLS DBA Stellar MLS. All Rights Reserved.
Bought with NEXTHOME GULF TO BAY





