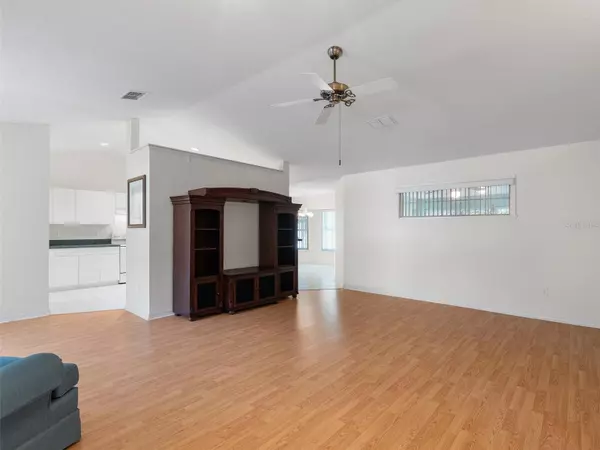$359,900
$359,900
For more information regarding the value of a property, please contact us for a free consultation.
12662 SE 115TH AVE Ocklawaha, FL 32179
3 Beds
2 Baths
1,682 SqFt
Key Details
Sold Price $359,900
Property Type Single Family Home
Sub Type Single Family Residence
Listing Status Sold
Purchase Type For Sale
Square Footage 1,682 sqft
Price per Sqft $213
Subdivision Greenwood
MLS Listing ID G5075723
Sold Date 01/26/24
Bedrooms 3
Full Baths 2
Construction Status Other Contract Contingencies
HOA Y/N No
Originating Board Stellar MLS
Year Built 2005
Annual Tax Amount $2,046
Lot Size 2.320 Acres
Acres 2.32
Lot Dimensions 300x337
Property Description
Welcome to 12662 SE 115th Ave, Ocklawaha – where comfort meets functionality in this charming 3-bedroom, 2-bath residence! As you enter, you'll be greeted by the warmth of a spacious living area. The kitchen boasts an abundance of cabinets, a convenient kitchen island, and is perfect for culinary enthusiasts. The adjacent dining room is adorned with a beautiful bay window, providing a delightful setting for family meals. The master suite is a haven of tranquility, featuring a dual vanity for added convenience, a walk-in closet that caters to your storage needs, and a luxurious walk-in shower. The tray ceiling adds an elegant touch, creating a sense of space and sophistication. On the opposite side of the home, you'll find the additional well-sized bedrooms, providing privacy and space for family or guests. Entertain or unwind in the enclosed rear lanai, offering a perfect spot to enjoy the Florida sunshine while maintaining privacy. This property also comes equipped with practical amenities, including a whole-house generator to ensure you're never without power, an irrigation system to keep your lawn lush and green, and a security system for peace of mind. For those with a passion for tinkering or DIY projects, the detached garage with a carport and the detached workshop is a dream come true. Ample space to store vehicles, tools, or create your own personal haven. With an attached 2-car garage, you'll have plenty of parking and storage space, making daily life a breeze. Conveniently located less than a mile away from Carney Island, you'll have easy access to outdoor recreation, scenic trails, and a serene escape into nature. Don't miss the opportunity to make this house your home – a perfect blend of comfort, style, and functionality awaits. Schedule your showing today and experience the best in Florida living!
Location
State FL
County Marion
Community Greenwood
Zoning A1
Interior
Interior Features Ceiling Fans(s), Split Bedroom, Tray Ceiling(s), Vaulted Ceiling(s), Walk-In Closet(s)
Heating Electric
Cooling Central Air
Flooring Carpet, Ceramic Tile, Laminate
Fireplace false
Appliance Range, Refrigerator
Laundry Laundry Room
Exterior
Exterior Feature Irrigation System, Rain Gutters
Garage Spaces 2.0
Fence Chain Link
Utilities Available Cable Available, Electricity Connected
Roof Type Shingle
Porch Enclosed, Rear Porch
Attached Garage true
Garage true
Private Pool No
Building
Lot Description Paved
Story 1
Entry Level One
Foundation Slab
Lot Size Range 2 to less than 5
Sewer Private Sewer
Water Public
Structure Type Block,Stucco
New Construction false
Construction Status Other Contract Contingencies
Schools
Elementary Schools Emerald Shores Elem. School
Middle Schools Lake Weir Middle School
High Schools Lake Weir High School
Others
Senior Community No
Ownership Fee Simple
Acceptable Financing Cash, Conventional, FHA, VA Loan
Listing Terms Cash, Conventional, FHA, VA Loan
Special Listing Condition None
Read Less
Want to know what your home might be worth? Contact us for a FREE valuation!

Our team is ready to help you sell your home for the highest possible price ASAP

© 2025 My Florida Regional MLS DBA Stellar MLS. All Rights Reserved.
Bought with TROPIC SHORES REALTY





