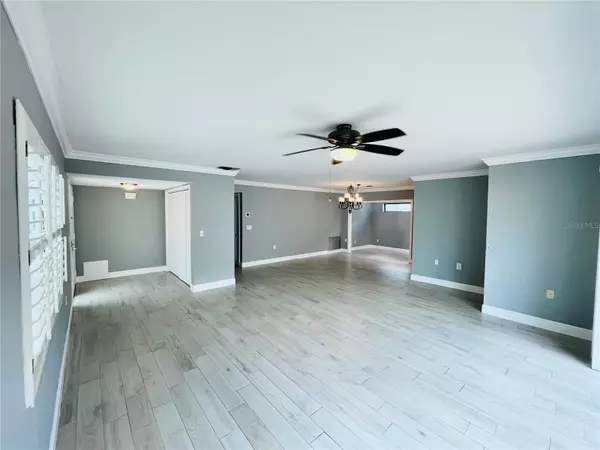$375,000
$384,950
2.6%For more information regarding the value of a property, please contact us for a free consultation.
370 S WOODLANDS DR Oldsmar, FL 34677
2 Beds
2 Baths
1,500 SqFt
Key Details
Sold Price $375,000
Property Type Single Family Home
Sub Type Villa
Listing Status Sold
Purchase Type For Sale
Square Footage 1,500 sqft
Price per Sqft $250
Subdivision East Lake Woodlands Patio Homes
MLS Listing ID T3491476
Sold Date 01/25/24
Bedrooms 2
Full Baths 2
Construction Status Inspections
HOA Fees $280/mo
HOA Y/N Yes
Originating Board Stellar MLS
Year Built 1979
Annual Tax Amount $3,946
Lot Size 4,356 Sqft
Acres 0.1
Property Description
A tremendous opportunity awaits you in this fabulous 2 bedroom 2 full bathroom plus study/den home in the beautiful and desirable community of East Lake Woodlands. This meticulously maintained 1500 sq. ft. open floor plan home features custom wood kitchen cabinets with pull-out pantry storage, granite counter tops, stainless steel appliance, wood bathroom cabinets and granite counters, wood plantation shutters through out, large crown and floor molding, California closets in master bedroom, 4 magnificent skylights that bring in natural light, LARGE electric retractable patio awning for private courtyard perfect for entertaining, 2 car oversized garage, new AC (2016), new TPO Roof (2016), new Hurricane Impact Triple Sliding Doors and ALL Windows (2020), new Hurricane Impact Garage Door (2015), new Ceramic Tile Floors (Wood Look)(2018), new Construction of Den/Study w/ Vaulted Wood Ceiling and Ceiling Fan (2018), new Brick Paver Walkway and Patio area (2018), new Water Heater (2018), new Water Softener (2016), new LARGE Driveway (2023), new Epoxy Garage Floor (2023), All new Interior Paint (2023), All new Exterior Lights (2023), A MUST SEE to truly appreciate this turnkey home!
Location
State FL
County Pinellas
Community East Lake Woodlands Patio Homes
Zoning RPD-5
Rooms
Other Rooms Den/Library/Office
Interior
Interior Features Ceiling Fans(s), Living Room/Dining Room Combo, Open Floorplan, Primary Bedroom Main Floor, Skylight(s), Solid Wood Cabinets, Split Bedroom, Stone Counters, Thermostat, Vaulted Ceiling(s)
Heating Central
Cooling Central Air
Flooring Ceramic Tile
Fireplace false
Appliance Built-In Oven, Cooktop, Dishwasher, Disposal, Dryer, Electric Water Heater, Ice Maker, Microwave, Range, Refrigerator, Washer, Water Softener
Laundry In Garage
Exterior
Exterior Feature Awning(s), Irrigation System, Private Mailbox, Rain Gutters, Sidewalk, Sliding Doors
Garage Spaces 2.0
Community Features Deed Restrictions, Gated Community - Guard, Irrigation-Reclaimed Water, Sidewalks
Utilities Available BB/HS Internet Available, Cable Connected, Electricity Connected, Sewer Connected, Street Lights, Water Connected
Roof Type Other,Shingle
Porch Patio
Attached Garage true
Garage true
Private Pool No
Building
Lot Description FloodZone, Landscaped, Near Golf Course, Sidewalk, Paved
Story 1
Entry Level One
Foundation Slab
Lot Size Range 0 to less than 1/4
Sewer Public Sewer
Water Public
Structure Type Block,Stucco
New Construction false
Construction Status Inspections
Others
Pets Allowed Yes
HOA Fee Include Cable TV,Maintenance Grounds,Security,Trash
Senior Community No
Ownership Fee Simple
Monthly Total Fees $280
Acceptable Financing Cash, Conventional
Membership Fee Required Required
Listing Terms Cash, Conventional
Special Listing Condition None
Read Less
Want to know what your home might be worth? Contact us for a FREE valuation!

Our team is ready to help you sell your home for the highest possible price ASAP

© 2025 My Florida Regional MLS DBA Stellar MLS. All Rights Reserved.
Bought with ALIGN RIGHT REALTY SOUTH SHORE





