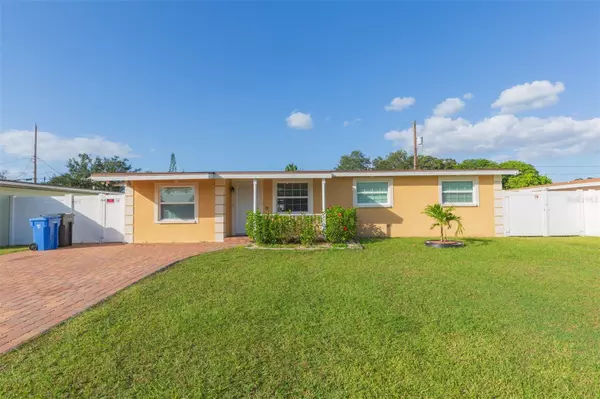$439,900
$439,900
For more information regarding the value of a property, please contact us for a free consultation.
4411 W NORTH ST Tampa, FL 33614
4 Beds
2 Baths
1,458 SqFt
Key Details
Sold Price $439,900
Property Type Single Family Home
Sub Type Single Family Residence
Listing Status Sold
Purchase Type For Sale
Square Footage 1,458 sqft
Price per Sqft $301
Subdivision West Park Estates Unit 3 Re
MLS Listing ID T3483516
Sold Date 01/19/24
Bedrooms 4
Full Baths 2
HOA Y/N No
Originating Board Stellar MLS
Year Built 1961
Annual Tax Amount $4,068
Lot Size 6,534 Sqft
Acres 0.15
Lot Dimensions 66x101
Property Description
Discover the perfect blend of style and functionality in this 4-bedroom, 2-bathroom gem located in the heart of Tampa, FL. Step inside to find new porcelain floors, custom European style kitchen cabinets, and high-quality granite countertops. The remodeled bathrooms add a touch of sophistication, while a custom electric fireplace and newer windows create an inviting atmosphere. For your peace of mind, the A/C, roof, and water heater were all replaced just a few years back by the previous owner. But what truly sets this home apart is its potential for extra income. The 4-bedroom, 2-bath configuration is split into the main home offering 3 bedrooms and 1 bath, with the original master suite cleverly converted into a mother-in-law suite. This home is more than just a house; it's a smart investment. Don't miss the opportunity to make it yours. Come and see it for yourself. Schedule a viewing today and experience modern luxury in the heart of Tampa. Your new home awaits!
Location
State FL
County Hillsborough
Community West Park Estates Unit 3 Re
Zoning RSC-9
Interior
Interior Features Ceiling Fans(s), Solid Wood Cabinets, Split Bedroom, Stone Counters, Thermostat
Heating Central
Cooling Central Air
Flooring Ceramic Tile, Tile
Fireplace true
Appliance Dishwasher, Electric Water Heater, Microwave, Range, Refrigerator
Exterior
Exterior Feature Lighting, Sliding Doors, Storage
Utilities Available Public
Roof Type Shingle
Garage false
Private Pool No
Building
Story 1
Entry Level One
Foundation Slab
Lot Size Range 0 to less than 1/4
Sewer Public Sewer
Water Public
Structure Type Block
New Construction false
Others
Senior Community No
Ownership Fee Simple
Acceptable Financing Cash, Conventional, FHA, VA Loan
Listing Terms Cash, Conventional, FHA, VA Loan
Special Listing Condition None
Read Less
Want to know what your home might be worth? Contact us for a FREE valuation!

Our team is ready to help you sell your home for the highest possible price ASAP

© 2025 My Florida Regional MLS DBA Stellar MLS. All Rights Reserved.
Bought with AVENUE HOMES LLC





