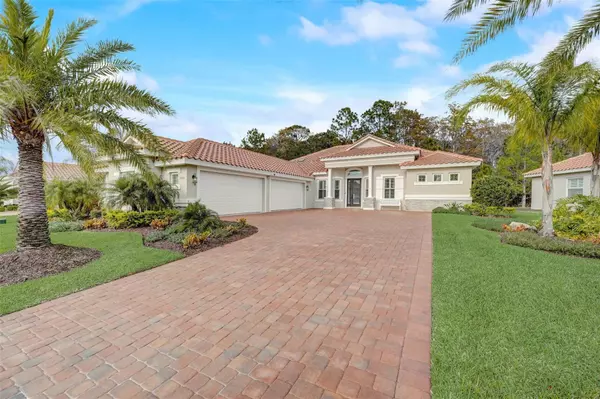$780,000
$799,000
2.4%For more information regarding the value of a property, please contact us for a free consultation.
2914 W VENETIAN LAKE CIRCLE CIR New Smyrna Beach, FL 32168
3 Beds
3 Baths
2,247 SqFt
Key Details
Sold Price $780,000
Property Type Single Family Home
Sub Type Single Family Residence
Listing Status Sold
Purchase Type For Sale
Square Footage 2,247 sqft
Price per Sqft $347
Subdivision Portofino Gardens Ph-2
MLS Listing ID NS1080011
Sold Date 01/19/24
Bedrooms 3
Full Baths 3
HOA Fees $66/ann
HOA Y/N Yes
Originating Board Stellar MLS
Year Built 2022
Annual Tax Amount $7,753
Lot Size 0.290 Acres
Acres 0.29
Property Description
Florida outdoor lifestyle and luxury seamlessly blend in this magnificent screened-in pool home in the like-new, move-in ready condition, this was the builders model home. It is located in the desirable gated neighborhood of Portofino Reserve within award-winning Venetian Bay. This gorgeous, meticulously maintained pool home is built on a quiet, premium cul-de-sac lot backing up to wooded privacy. Entertain in style with the screened-in Lanai that showcases a sparking pool with waterfall feature, custom paver pool deck, and a covered seating area. Built in 2022 this stunning one-level residence spans 2247 sq ft, with an additional space encompassing the outdoor Lania and 4-car garage. Extra-tall 10ft and 11ft ceilings, an abundance of natural light, and architectural features to include raised ceiling add an element of elegance and warmth. There are both dining and office/flex areas providing versatile spaces to suit your lifestyle. The gorgeous large kitchen features two center islands, wood, soft close cabinets/drawers, pantry, stainless appliances, smooth-top electric range with microwave range hood, and an eat-in kitchen nook to enjoy views overlooking the Pool Lanai through the seamless glass window. The 9x8 ft glass pocket sliders in the Great Room create a transition between the indoor and outdoor spaces allowing you to enjoy the fresh air and natural surroundings from the comfort of indoors. Plantation shutters on windows. Home offers three bedrooms and three full bathrooms. The private primary suite provides access to the Pool and Lanai and features a luxurious bath with double vanity and oversized custom tiled walk-in shower. The two additional bedrooms as split from the primary with access to the pool Lanai making for the perfect guest quarters. A third full bathroom is adjacent to the additional guest bedroom. Interior laundry room is located off the garage. Yard and outdoor lighting add so much beauty to the property. There is a side-entry 4 car garage offering plentiful storage space for recreation gear, and ample parking for vehicles.
Location
State FL
County Volusia
Community Portofino Gardens Ph-2
Zoning RESI
Interior
Interior Features Cathedral Ceiling(s), Eat-in Kitchen, L Dining, Living Room/Dining Room Combo, Open Floorplan, Vaulted Ceiling(s), Walk-In Closet(s)
Heating Central, Electric
Cooling Central Air
Flooring Tile
Fireplace false
Appliance Dishwasher, Disposal, Dryer, Microwave, Range, Refrigerator, Washer
Laundry Inside
Exterior
Exterior Feature Sidewalk
Parking Features Oversized
Garage Spaces 4.0
Pool In Ground, Screen Enclosure
Utilities Available Public
Roof Type Tile
Attached Garage true
Garage true
Private Pool Yes
Building
Lot Description Cul-De-Sac
Story 1
Entry Level One
Foundation Slab
Lot Size Range 1/4 to less than 1/2
Sewer Public Sewer
Water Public
Structure Type Block,Concrete,Stucco
New Construction false
Others
Pets Allowed Yes
Senior Community No
Ownership Fee Simple
Monthly Total Fees $127
Membership Fee Required Required
Special Listing Condition None
Read Less
Want to know what your home might be worth? Contact us for a FREE valuation!

Our team is ready to help you sell your home for the highest possible price ASAP

© 2025 My Florida Regional MLS DBA Stellar MLS. All Rights Reserved.
Bought with STELLAR NON-MEMBER OFFICE





