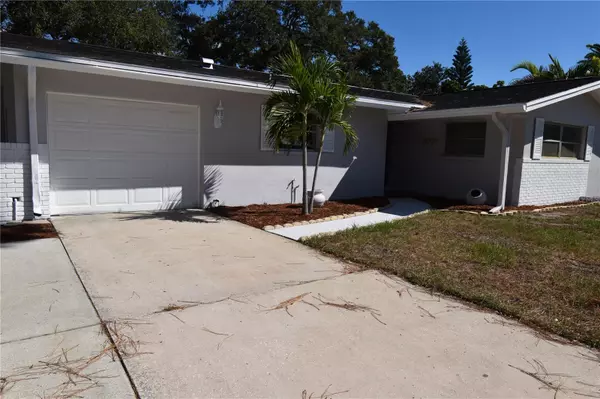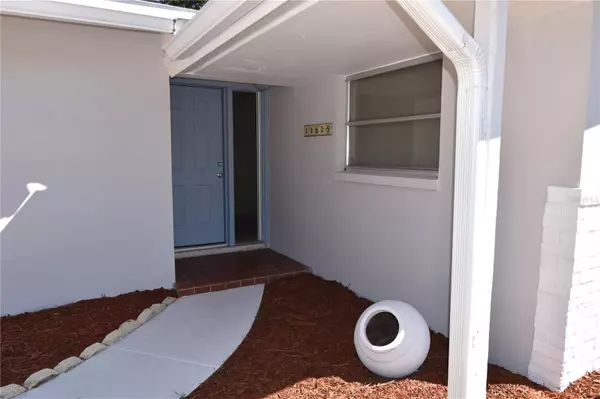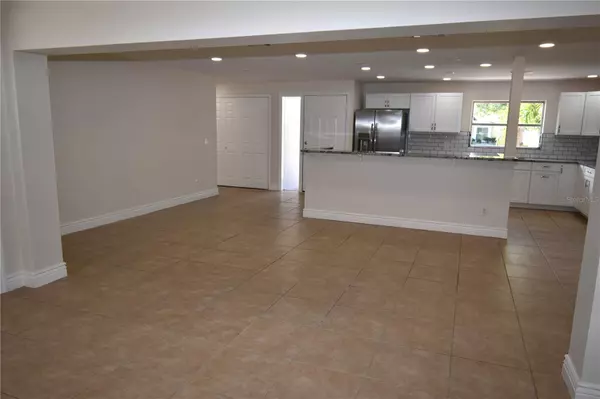$490,000
$514,900
4.8%For more information regarding the value of a property, please contact us for a free consultation.
11625 OVAL DR E Largo, FL 33774
3 Beds
2 Baths
1,459 SqFt
Key Details
Sold Price $490,000
Property Type Single Family Home
Sub Type Single Family Residence
Listing Status Sold
Purchase Type For Sale
Square Footage 1,459 sqft
Price per Sqft $335
Subdivision Indian Rocks Highlands
MLS Listing ID U8218241
Sold Date 01/16/24
Bedrooms 3
Full Baths 2
Construction Status Inspections
HOA Y/N No
Originating Board Stellar MLS
Year Built 1963
Annual Tax Amount $4,389
Lot Size 10,454 Sqft
Acres 0.24
Property Description
Price Reduced! Come see this beautiful pool home with tile throughout. This wonderful home has an open floor plan with a brick fireplace in the family room that leads to a screened patio pool deck with an inground pool, spill over spa and an oversized park like yard, making it
great for Holidays, entertaining and family get togethers. This home was recently painted and updated with new bathrooms, hot water
tank a fantastic state of the art kitchen, with solid wood soft pull cabinets, an island bar, decorative granite counters, stainless steel
appliances and tile backsplashes. Also, what a prime location being so close to shopping, entertainment, restaurants, public
transportation, nightlife and not to mention only 2.5 miles to the white sandy shores of the Gulf of Mexico where you can enjoy a day
at the beach, sunsets, dining and more. This is a must see so make your appointment to preview today.
Location
State FL
County Pinellas
Community Indian Rocks Highlands
Direction E
Rooms
Other Rooms Family Room
Interior
Interior Features Ceiling Fans(s), Kitchen/Family Room Combo, Living Room/Dining Room Combo, Solid Surface Counters, Split Bedroom, Stone Counters, Walk-In Closet(s)
Heating Central, Electric, Heat Pump
Cooling Central Air
Flooring Tile
Fireplace true
Appliance Cooktop, Dishwasher, Microwave, Range, Refrigerator
Laundry In Garage
Exterior
Exterior Feature Lighting, Sidewalk
Parking Features Covered, Driveway, Garage Door Opener, On Street, Parking Pad
Garage Spaces 1.0
Fence Fenced, Wood
Pool Gunite, In Ground, Lighting, Screen Enclosure, Tile
Community Features Golf Carts OK, Sidewalks
Utilities Available Cable Available, Cable Connected, Electricity Connected, Phone Available, Public, Sewer Available, Sewer Connected, Street Lights, Underground Utilities, Water Available, Water Connected
View Pool
Roof Type Shingle
Porch Patio, Screened
Attached Garage true
Garage true
Private Pool Yes
Building
Lot Description City Limits, In County, Landscaped, Near Golf Course, Near Marina, Oversized Lot, Paved
Story 1
Entry Level One
Foundation Slab
Lot Size Range 0 to less than 1/4
Sewer Public Sewer
Water Public
Architectural Style Ranch
Structure Type Block,Concrete,Stucco
New Construction false
Construction Status Inspections
Schools
Elementary Schools Oakhurst Elementary-Pn
Middle Schools Seminole Middle-Pn
High Schools Seminole High-Pn
Others
Pets Allowed Yes
HOA Fee Include None
Senior Community No
Pet Size Extra Large (101+ Lbs.)
Ownership Fee Simple
Acceptable Financing Cash, Conventional, FHA, VA Loan
Listing Terms Cash, Conventional, FHA, VA Loan
Special Listing Condition None
Read Less
Want to know what your home might be worth? Contact us for a FREE valuation!

Our team is ready to help you sell your home for the highest possible price ASAP

© 2025 My Florida Regional MLS DBA Stellar MLS. All Rights Reserved.
Bought with CENTURY 21 BEGGINS





