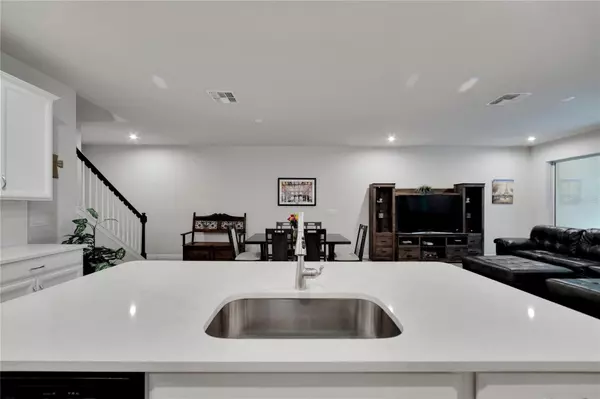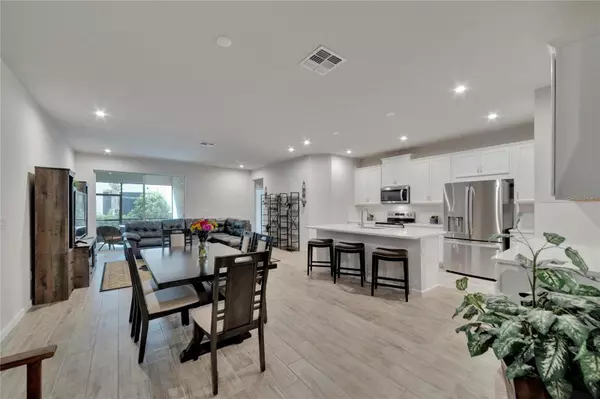$473,000
$492,000
3.9%For more information regarding the value of a property, please contact us for a free consultation.
19378 GREAT INTENTION WAY Lutz, FL 33558
4 Beds
3 Baths
2,574 SqFt
Key Details
Sold Price $473,000
Property Type Townhouse
Sub Type Townhouse
Listing Status Sold
Purchase Type For Sale
Square Footage 2,574 sqft
Price per Sqft $183
Subdivision Parkview At Long Lake Ranch
MLS Listing ID T3471788
Sold Date 01/05/24
Bedrooms 4
Full Baths 3
Construction Status No Contingency
HOA Fees $225/mo
HOA Y/N Yes
Originating Board Stellar MLS
Year Built 2022
Annual Tax Amount $1,535
Lot Size 2,613 Sqft
Acres 0.06
Property Description
Start 2024 in your "turn key" nearly new home. Top end appliances included! Custom blinds installed! Garage floor epoxy done! Even the furniture is negotiable! Boasting nearly 2600 sqft this 4 bedroom/ 3 bathroom/ 2 car garage (plus ample guest parking) townhome is loaded with OPTIONS & UPGRADES! Located in the new community in Parkview at Long Lake Ranch this large family size townhome is still on the first year warranty. Two car garage with epoxy flooring also has a paver driveway. Custom accordion allergy free blinds throughout! The first level defines the open floor concept and features a gorgeous designer kitchen with large island that can easily accommodate seating for three, stainless steel appliances, quartz countertops, subway backsplash and walk-in pantry. The large spacious dining room and great room flow seamlessly. The 4th bedroom is also downstairs and is currently being used as a home office. The full bathroom with walk-in shower also creates the perfect guest area. Outdoors the heavily landscape 10 x 14 screen enclosed private lanai provides a calm area to unwind in. The master bedroom has a tray ceiling and ensuite. There are dual vanities, walk-in shower, large garden tub, spacious closet for all your clothing, private water closet and linen closet. Separating the bedroom areas you'll find an amazing loft that can be used as a second living room, media room or playroom and has endless possibilities as your family grows and evolves. There is also a huge laundry room with additional storage area. The opposite side of the second floor has two bedrooms that each have their own spacious walk-in closet. The second bathroom upstairs has a tub shower, dual sinks and linen closet. THREE bathrooms, with THREE linen closets total! Storage galore for your growing family! Awarded in the 2021 "New Community of the Year" by the Tampa Bay Builders Association, lawn maintenance, irrigation and water are included with your lower monthly HOA fee. Best of all this brand new gated community has fun filled amenities that include a resort style heated pool with pavilion, fire pit, paw park for Fido, tot lots and activity parks. With easy access to a shopping, dining and recreational areas and less than 3 miles from the Veterans Expressway and 8 miles to I-75 ... THIS IS THE PLACE TO LIVE!
Note: Some photos have been virtually staged with furniture.
Location
State FL
County Pasco
Community Parkview At Long Lake Ranch
Zoning MPUD
Rooms
Other Rooms Loft, Media Room
Interior
Interior Features Eat-in Kitchen, In Wall Pest System, PrimaryBedroom Upstairs, Open Floorplan, Smart Home, Split Bedroom, Tray Ceiling(s), Walk-In Closet(s), Window Treatments
Heating Electric
Cooling Central Air
Flooring Carpet, Ceramic Tile, Concrete
Furnishings Unfurnished
Fireplace false
Appliance Built-In Oven, Dishwasher, Disposal, Dryer, Electric Water Heater, Exhaust Fan, Microwave, Refrigerator, Washer
Laundry Inside, Laundry Room, Upper Level
Exterior
Exterior Feature Hurricane Shutters, Private Mailbox, Rain Gutters, Sidewalk, Sprinkler Metered
Parking Features Driveway, Garage Door Opener, Guest
Garage Spaces 2.0
Community Features Dog Park, Fishing, Gated Community - No Guard, Golf Carts OK, Irrigation-Reclaimed Water, Park, Playground, Pool, Sidewalks
Utilities Available BB/HS Internet Available, Cable Connected, Electricity Connected, Fiber Optics, Fire Hydrant, Phone Available, Sewer Connected, Street Lights, Underground Utilities, Water Connected
Amenities Available Gated, Park, Playground, Pool, Wheelchair Access
Roof Type Shingle
Porch Covered, Enclosed, Rear Porch, Screened
Attached Garage true
Garage true
Private Pool No
Building
Lot Description In County, Sidewalk, Paved, Private
Story 2
Entry Level Two
Foundation Block, Slab
Lot Size Range 0 to less than 1/4
Sewer Public Sewer
Water Public
Architectural Style Florida
Structure Type Concrete,Stucco,Wood Frame
New Construction false
Construction Status No Contingency
Schools
Elementary Schools Oakstead Elementary-Po
Middle Schools Charles S. Rushe Middle-Po
High Schools Sunlake High School-Po
Others
Pets Allowed Yes
HOA Fee Include Pool
Senior Community No
Ownership Fee Simple
Monthly Total Fees $225
Acceptable Financing Cash, Conventional, FHA, VA Loan
Membership Fee Required Required
Listing Terms Cash, Conventional, FHA, VA Loan
Special Listing Condition None
Read Less
Want to know what your home might be worth? Contact us for a FREE valuation!

Our team is ready to help you sell your home for the highest possible price ASAP

© 2025 My Florida Regional MLS DBA Stellar MLS. All Rights Reserved.
Bought with NEW ACRE REALTY





