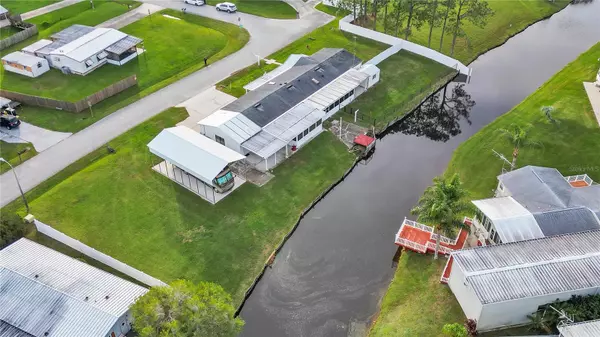$330,000
$350,000
5.7%For more information regarding the value of a property, please contact us for a free consultation.
5150 GOLDEN GATE BLVD Polk City, FL 33868
3 Beds
2 Baths
1,782 SqFt
Key Details
Sold Price $330,000
Property Type Manufactured Home
Sub Type Manufactured Home - Post 1977
Listing Status Sold
Purchase Type For Sale
Square Footage 1,782 sqft
Price per Sqft $185
Subdivision Mount Olive Heights
MLS Listing ID T3490312
Sold Date 01/04/24
Bedrooms 3
Full Baths 2
Construction Status Inspections
HOA Y/N No
Originating Board Stellar MLS
Year Built 1989
Annual Tax Amount $1,204
Lot Size 0.610 Acres
Acres 0.61
Lot Dimensions 67x126
Property Description
Welcome to your dream waterfront oasis! This stunning 3 bedroom, 2 bathroom home boasts over 200 feet of canal frontage, leading directly to the serene Mud Lake. Situated on an oversized 0.60 acre lot spread across 3 parcels, this property provides ample space and privacy, and the best part? No pesky HOA to restrict your creativity!
Step inside and be amazed by the meticulous upgrades and thoughtful renovations that have been lovingly implemented by the current owners. Starting from the top, the architect shingle roof was newly installed in 2018, ensuring many worry-free years ahead. The HVAC system was completely replaced in 2019, guaranteeing optimal comfort in every corner of the home, no matter the season.
As you traverse the new waterproof laminate & carpet flooring, you'll appreciate the modern, clean aesthetic that seamlessly flows throughout. The kitchen dazzles with its stainless steel appliances, which effortlessly complement the updated cabinetry and countertops. Picture yourself whipping up culinary masterpieces while enjoying sweeping views of the canal.
The double pane windows not only enhance energy efficiency but also allow natural light to flood every room, creating a warm and inviting atmosphere. The plumbing has been completely updated, ensuring peace of mind for years to come. The chain link and vinyl fencing provide privacy and security, while the addition of a telescopic flagpole adds a touch of patriotic charm to the property.
For those with a passion for cars and recreational vehicles, you'll appreciate the insulated 3-car garage space boasting a new garage doors with plenty of space for storage and projects. Additionally, the new RV carport with a concrete floor and 50 amp outlet offers convenience and peace of mind for all your outdoor adventures.
After a long day, immerse yourself in pure relaxation in the professionally installed saltwater hot tub, situated on the enclosed back porch that were both added in 2022. Unwind as you soak in the breathtaking views of the canal, knowing that your electric panel was also newly replaced in 2021, ensuring safety and efficiency all year round.
But the features don't stop there. This home is truly a haven for entertainment, with a 4k crystal clear theater system complete with a retractable projection screen for an unforgettable movie night experience. Say goodbye to dead spots and unreliable Wi-Fi, as this property comes equipped with a mesh router, ensuring solid internet service throughout the home. And with the bonus of a partially furnished space, you can move right in and start enjoying your new lifestyle immediately - just ask for the list of included items.
The owners have left no stone unturned, having updated not only the kitchen and bathrooms but also the master bedroom, office, living room, and family room. The addition of a stunning pallet accent wall adds character and charm, making this house truly feel like a home. The backyard shed provides additional storage, while the dock with nearby electric is perfect for those seeking a tranquil spot for fishing and relaxing with friends and family.
With so much to offer, it's impossible to list every incredible feature. Come and see for yourself the beauty and tranquility that awaits you in this waterfront gem. Don't miss out on the opportunity to make this your forever home. Call now to schedule a private tour!
Location
State FL
County Polk
Community Mount Olive Heights
Rooms
Other Rooms Formal Dining Room Separate, Formal Living Room Separate, Inside Utility
Interior
Interior Features Ceiling Fans(s), Primary Bedroom Main Floor, Skylight(s), Solid Surface Counters, Solid Wood Cabinets, Split Bedroom, Thermostat, Walk-In Closet(s), Window Treatments
Heating Central, Electric
Cooling Central Air
Flooring Carpet, Laminate
Fireplaces Type Decorative
Furnishings Partially
Fireplace true
Appliance Dishwasher, Dryer, Electric Water Heater, Exhaust Fan, Microwave, Range, Refrigerator, Washer
Laundry Inside, Laundry Room
Exterior
Exterior Feature Rain Gutters, Sliding Doors, Storage
Parking Features Driveway, Garage Door Opener, Ground Level, Off Street, On Street, Oversized, Parking Pad, RV Carport, RV Parking, Split Garage
Garage Spaces 3.0
Fence Chain Link, Vinyl
Utilities Available BB/HS Internet Available, Cable Connected, Electricity Connected, Fire Hydrant, Phone Available, Sewer Connected, Water Connected
Waterfront Description Canal Front
View Y/N 1
Water Access 1
Water Access Desc Canal - Freshwater
View Water
Roof Type Shingle
Porch Covered, Front Porch, Rear Porch, Screened
Attached Garage true
Garage true
Private Pool No
Building
Lot Description Cleared, In County, Oversized Lot, Paved
Entry Level One
Foundation Crawlspace
Lot Size Range 1/2 to less than 1
Sewer Public Sewer
Water Public
Structure Type Vinyl Siding,Wood Frame
New Construction false
Construction Status Inspections
Schools
Elementary Schools Polk City Elem
Middle Schools Stambaugh Middle
High Schools Tenoroc Senior
Others
Pets Allowed Cats OK, Dogs OK
Senior Community No
Ownership Fee Simple
Acceptable Financing Cash, Conventional, FHA, VA Loan
Listing Terms Cash, Conventional, FHA, VA Loan
Special Listing Condition None
Read Less
Want to know what your home might be worth? Contact us for a FREE valuation!

Our team is ready to help you sell your home for the highest possible price ASAP

© 2025 My Florida Regional MLS DBA Stellar MLS. All Rights Reserved.
Bought with RESOURCE ONE REALTY





