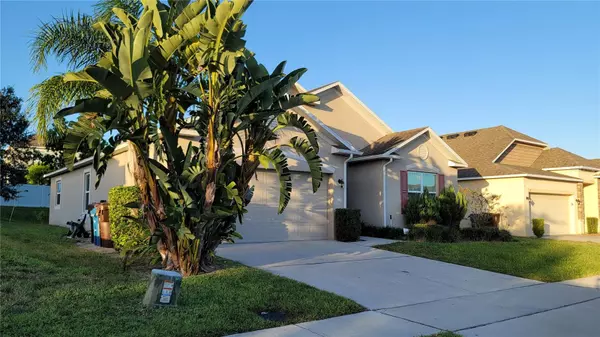$322,000
$327,500
1.7%For more information regarding the value of a property, please contact us for a free consultation.
235 MILESTONE DR Haines City, FL 33844
4 Beds
2 Baths
1,893 SqFt
Key Details
Sold Price $322,000
Property Type Single Family Home
Sub Type Single Family Residence
Listing Status Sold
Purchase Type For Sale
Square Footage 1,893 sqft
Price per Sqft $170
Subdivision Stonewood Xings Ph 2
MLS Listing ID S5094046
Sold Date 12/30/23
Bedrooms 4
Full Baths 2
Construction Status Appraisal,Financing,Inspections
HOA Fees $50/ann
HOA Y/N Yes
Originating Board Stellar MLS
Year Built 2014
Annual Tax Amount $2,544
Lot Size 6,969 Sqft
Acres 0.16
Lot Dimensions 55x124
Property Description
Welcome to this beautiful and remodeled property located in the heart of Haines City. This home boasts 4 spacious bedrooms and 2 well-appointed bathrooms. FRESHLY PAINTED AND WITH NEW FLOORING THROUGHOUT! With a total heated square footage of 1893, there is plenty of room for comfort and entertainment. The home features a modern kitchen with granite countertops, high-end appliances, eating space, breakfast bar, and ample storage space. The living area is open and inviting with high ceilings and that let in plenty of natural light. The master suite is a true retreat with its own private bathroom with tub and separate shower stall - not to mention, double vanity with granite countertops and walk-in closet. Outside, you'll find a large backyard with an oversize concrete patio, perfect for outdoor activities or simply enjoying Florida's beautiful weather. The home also includes an attached garage providing additional storage space for 2 cars and a very large attic.. Located in a friendly neighborhood close to schools, shopping centers, parks and just minutes away from major highways making commuting easy to all the major attractions that Central Florida offers! SCHEDULE YOUR SHOWING TODAY!
Location
State FL
County Polk
Community Stonewood Xings Ph 2
Zoning PUD
Rooms
Other Rooms Attic, Family Room, Inside Utility
Interior
Interior Features Built-in Features, Ceiling Fans(s), Eat-in Kitchen, Solid Surface Counters, Thermostat, Walk-In Closet(s)
Heating Electric
Cooling Central Air
Flooring Hardwood
Furnishings Unfurnished
Fireplace false
Appliance Dishwasher, Disposal, Dryer, Electric Water Heater, Microwave, Range, Refrigerator, Washer
Laundry Inside, Laundry Room
Exterior
Exterior Feature Lighting, Sidewalk, Sliding Doors
Parking Features Driveway
Garage Spaces 2.0
Community Features Deed Restrictions, Park, Playground
Utilities Available BB/HS Internet Available, Electricity Connected, Phone Available, Sewer Connected, Street Lights, Underground Utilities, Water Connected
Amenities Available Park, Playground
Roof Type Shingle
Porch Patio
Attached Garage true
Garage true
Private Pool No
Building
Lot Description In County, Sidewalk, Paved
Story 1
Entry Level One
Foundation Slab
Lot Size Range 0 to less than 1/4
Builder Name Maronda Homes
Sewer Public Sewer
Water None
Architectural Style Contemporary
Structure Type Block,Concrete
New Construction false
Construction Status Appraisal,Financing,Inspections
Schools
Elementary Schools Bethune Academy
Middle Schools Boone Middle
High Schools Ridge Community Senior High
Others
Pets Allowed Breed Restrictions, Cats OK, Dogs OK
Senior Community No
Ownership Fee Simple
Monthly Total Fees $50
Acceptable Financing Cash, Conventional, FHA, VA Loan
Membership Fee Required Required
Listing Terms Cash, Conventional, FHA, VA Loan
Special Listing Condition None
Read Less
Want to know what your home might be worth? Contact us for a FREE valuation!

Our team is ready to help you sell your home for the highest possible price ASAP

© 2025 My Florida Regional MLS DBA Stellar MLS. All Rights Reserved.
Bought with AMY INTERNATIONAL CORP





