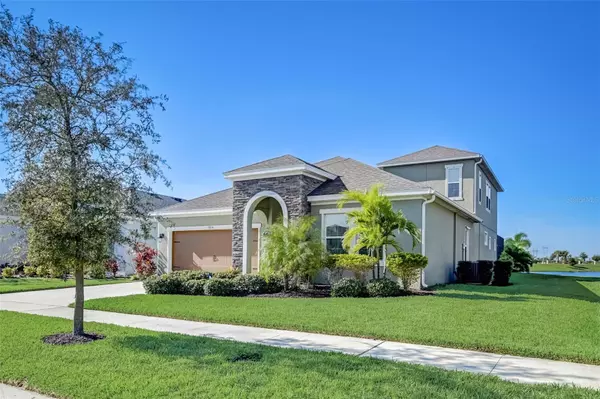$660,000
$699,000
5.6%For more information regarding the value of a property, please contact us for a free consultation.
5814 SILVER SUN DR Apollo Beach, FL 33572
4 Beds
3 Baths
2,774 SqFt
Key Details
Sold Price $660,000
Property Type Single Family Home
Sub Type Single Family Residence
Listing Status Sold
Purchase Type For Sale
Square Footage 2,774 sqft
Price per Sqft $237
Subdivision Waterset
MLS Listing ID T3482808
Sold Date 01/03/24
Bedrooms 4
Full Baths 3
HOA Fees $8/ann
HOA Y/N Yes
Originating Board Stellar MLS
Year Built 2020
Annual Tax Amount $9,357
Lot Size 7,405 Sqft
Acres 0.17
Property Description
Welcome to paradise! This spectacular Waterset 4-bedroom home, complete with a bonus/possible 5th bedroom and 3 full bathrooms, is a rare find and is move-in ready! This gem of a property was constructed towards the end of 2020, and a pristine new pool, spa, and panoramic screen was added in 2022, making it a modern haven for all your desires. As you step inside, the grand entrance with its soaring tray ceiling, neutral ceramic tile flooring, and stacked stone accent wall in the foyer sets the stage for a warm and inviting ambiance. Spanning a generous 2,774 square feet, this home offers ample room to roam, ensuring that you have the space you need to create lifelong memories. The open floor plan effortlessly connects each room, making it an entertainer's delight. The heart of the home is the kitchen, designed for hosting family gatherings and whipping up delectable meals. With a sizable farmhouse sink, exquisite stone countertops, stainless steel appliances and chic dove grey cabinetry, it's a chef's dream come true. The split bedroom floor plan offers plenty of privacy for family or guests - plus an oversized upstairs bonus room with full bathroom and walk-in closet that could easily be converted to an extra bedroom suite. The real showstopper is the relaxing backyard pool and lanai area. Stepping outside, you're greeted by a luxurious spa and pool, oversized covered lanai, and a clear view panoramic enclosure that provides a mesmerizing view of the tranquil pond in the backyard—a perfect backdrop for enjoying enchanting sunsets. With meticulous care from its devoted owners, this home exudes pride of ownership in every detail. Don't miss the chance to make it your own and experience the Florida lifestyle you've been dreaming of. Schedule your showing today and discover the ideal blend of comfort, sophistication, and leisure.
Location
State FL
County Hillsborough
Community Waterset
Zoning PD
Rooms
Other Rooms Bonus Room, Den/Library/Office, Family Room, Inside Utility
Interior
Interior Features Ceiling Fans(s), High Ceilings, Kitchen/Family Room Combo, Primary Bedroom Main Floor, Open Floorplan, Solid Wood Cabinets, Split Bedroom, Stone Counters, Thermostat, Tray Ceiling(s), Walk-In Closet(s)
Heating Central
Cooling Central Air
Flooring Carpet, Tile
Fireplace false
Appliance Dishwasher, Disposal, Dryer, Electric Water Heater, Microwave, Range, Refrigerator, Washer
Laundry Inside, Laundry Room
Exterior
Exterior Feature Hurricane Shutters, Irrigation System, Sidewalk, Sliding Doors, Sprinkler Metered
Garage Spaces 2.0
Pool Deck, Gunite, Heated, In Ground, Salt Water, Screen Enclosure
Community Features Clubhouse, Community Mailbox, Deed Restrictions, Dog Park, Fitness Center, Park, Playground, Pool, Sidewalks, Tennis Courts
Utilities Available BB/HS Internet Available, Cable Available, Cable Connected, Electricity Available, Electricity Connected, Natural Gas Available, Natural Gas Connected, Public, Sewer Connected, Sprinkler Meter, Water Available, Water Connected
Amenities Available Basketball Court, Clubhouse, Fence Restrictions, Fitness Center, Park, Playground, Pool, Recreation Facilities, Tennis Court(s)
View Y/N 1
View Water
Roof Type Shingle
Porch Enclosed, Rear Porch, Screened
Attached Garage true
Garage true
Private Pool Yes
Building
Lot Description In County, Landscaped, Sidewalk, Paved
Entry Level Two
Foundation Slab
Lot Size Range 0 to less than 1/4
Sewer Public Sewer
Water Public
Structure Type Block,Stone,Stucco
New Construction false
Schools
Elementary Schools Doby Elementary-Hb
Middle Schools Eisenhower-Hb
High Schools East Bay-Hb
Others
Pets Allowed Yes
HOA Fee Include Common Area Taxes,Pool,Pool,Recreational Facilities
Senior Community No
Ownership Fee Simple
Monthly Total Fees $8
Acceptable Financing Cash, Conventional, FHA, VA Loan
Membership Fee Required Required
Listing Terms Cash, Conventional, FHA, VA Loan
Special Listing Condition None
Read Less
Want to know what your home might be worth? Contact us for a FREE valuation!

Our team is ready to help you sell your home for the highest possible price ASAP

© 2025 My Florida Regional MLS DBA Stellar MLS. All Rights Reserved.
Bought with ALIGN RIGHT REALTY SOUTH SHORE





