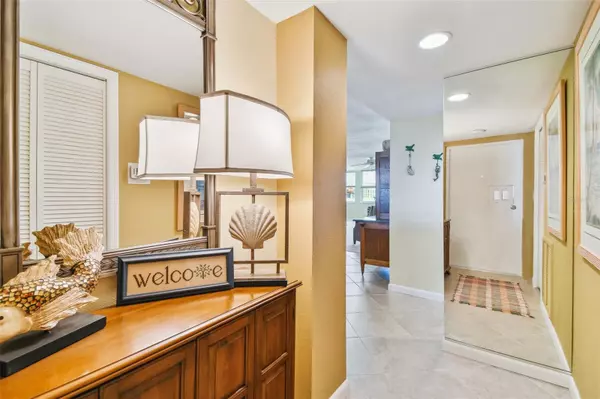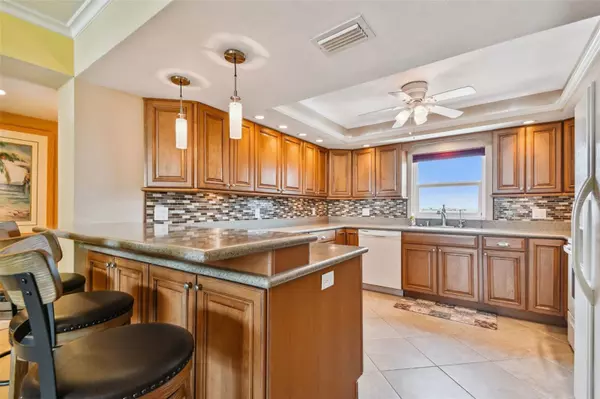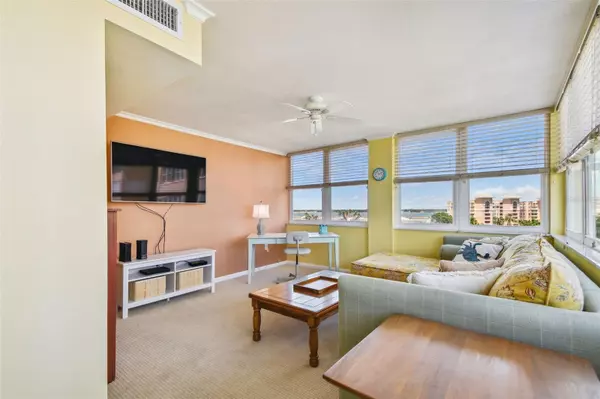$469,000
$485,000
3.3%For more information regarding the value of a property, please contact us for a free consultation.
5130 BRITTANY DR S #808 St Petersburg, FL 33715
2 Beds
2 Baths
1,760 SqFt
Key Details
Sold Price $469,000
Property Type Condo
Sub Type Condominium
Listing Status Sold
Purchase Type For Sale
Square Footage 1,760 sqft
Price per Sqft $266
Subdivision Bayway Isles Point Brittany Three
MLS Listing ID U8214259
Sold Date 12/14/23
Bedrooms 2
Full Baths 2
Condo Fees $10,521
Construction Status Appraisal,Financing,Inspections
HOA Y/N No
Originating Board Stellar MLS
Year Built 1969
Annual Tax Amount $7,141
Property Description
Step into an extraordinary lifestyle with this luxurious 2-bedroom, 2-bath corner unit in the serene enclave of Point Brittany. This rare gem offers panoramic wall-to-wall vistas overlooking the dazzling Boca Ciega Bay and Gulf. As you prepare dinner in your gourmet kitchen—equipped with updated stainless steel appliances, quartz countertops, and custom wood cabinetry—enjoy the spectacle of cruise ships and sailboats gliding through the bay along with dolphins and manatees, providing a daily show that transforms your home into a serene retreat.
The expansive open-concept living space is tastefully remodeled, featuring quality materials and exceptional craftsmanship. The Florida room could even serve as a third bedroom. The master bedroom suite is nothing short of lavish, boasting an additional wall of closets with cove lighting above, and both bedrooms offer substantial walk-in closets. Each room in the home, even above the kitchen sink, offers stunning water views. The master bath is a personal sanctuary with oversized double vanity, wrap-around mirrors, and a walk-in tiled shower. The guest bath features quartz counters, a large mirrored wall, and an ample custom wood linen closet.
Living in this corner unit means you'll enjoy tons of natural light, newer hurricane-rated windows, a storage unit, and a reserved, covered parking spot. Commercial Speed Queen washers and dryers are available at no charge on each floor for your laundry needs. The building has passed its 2023 Structural Milestone Inspection, adding peace of mind to its extensive list of perks.
Beyond the walls of this stunning condo, Point Brittany offers unparalleled amenities. Dive into luxury with four heated pools, a hot tub, a well-equipped fitness facility, yoga & dance studios, and a wide array of sports facilities from tennis to pickleball. If you're in the mood for a quiet evening, you can relax by the large fire pit at the picnic pavilion or even enjoy a kayak ride from the dedicated storage and docking area. The community offers 24-hour security, and there's even an elegant clubhouse complete with a commercial catering kitchen, making it ideal for social gatherings. An on-site medical clinic, a salon, and a New York-style deli add convenience to this idyllic lifestyle.
Located just minutes away from the sugar sands of St. Pete Beach and Fort DeSoto State Park, this condo is also a short drive from the vibrant arts and culture of downtown St. Petersburg. With Tampa, Clearwater, and the airport only 25 minutes away, you are always close to everything you need. Point Brittany is a 55+ community where at least one homeowner or resident per unit must be 55 or older. Some furnishings are available for purchase.
Take advantage of this golden opportunity to live on your terms, surrounded by beauty and luxury. Your extraordinary life starts right here in Point Brittany.
Location
State FL
County Pinellas
Community Bayway Isles Point Brittany Three
Direction S
Rooms
Other Rooms Florida Room, Storage Rooms
Interior
Interior Features Ceiling Fans(s), Crown Molding, Eat-in Kitchen, Elevator, Living Room/Dining Room Combo, Primary Bedroom Main Floor, Open Floorplan, Solid Surface Counters, Solid Wood Cabinets, Split Bedroom, Thermostat, Walk-In Closet(s), Window Treatments
Heating Electric
Cooling Central Air
Flooring Carpet, Ceramic Tile
Furnishings Negotiable
Fireplace false
Appliance Built-In Oven, Cooktop, Dishwasher, Disposal, Electric Water Heater, Microwave, Refrigerator
Laundry Corridor Access
Exterior
Exterior Feature Irrigation System, Lighting, Outdoor Grill, Sidewalk, Storage
Parking Features Assigned, Covered, Guest
Community Features Association Recreation - Owned, Buyer Approval Required, Clubhouse, Deed Restrictions, Fishing, Gated Community - Guard, Irrigation-Reclaimed Water, Park, Pool, Sidewalks, Tennis Courts, Water Access, Waterfront, Wheelchair Access
Utilities Available Cable Connected, Electricity Available, Public, Street Lights
Amenities Available Cable TV, Clubhouse, Elevator(s), Gated, Pool, Private Boat Ramp, Recreation Facilities, Wheelchair Access
Waterfront Description Bay/Harbor,Intracoastal Waterway
View Y/N 1
Water Access 1
Water Access Desc Bay/Harbor,Intracoastal Waterway
View Water
Roof Type Built-Up
Garage false
Private Pool No
Building
Lot Description Level, Near Golf Course, Near Marina, Sidewalk, Paved, Private
Story 10
Entry Level One
Foundation Slab
Lot Size Range Non-Applicable
Sewer Public Sewer
Water Public
Architectural Style Florida
Structure Type Block,Concrete,Stucco
New Construction false
Construction Status Appraisal,Financing,Inspections
Others
Pets Allowed No
HOA Fee Include Guard - 24 Hour,Cable TV,Common Area Taxes,Pool,Escrow Reserves Fund,Maintenance Structure,Maintenance Grounds,Pest Control,Pool,Recreational Facilities,Security,Sewer,Trash,Water
Senior Community Yes
Ownership Condominium
Monthly Total Fees $876
Acceptable Financing Cash, Conventional
Membership Fee Required None
Listing Terms Cash, Conventional
Special Listing Condition None
Read Less
Want to know what your home might be worth? Contact us for a FREE valuation!

Our team is ready to help you sell your home for the highest possible price ASAP

© 2025 My Florida Regional MLS DBA Stellar MLS. All Rights Reserved.
Bought with RE/MAX ACTION FIRST OF FLORIDA





