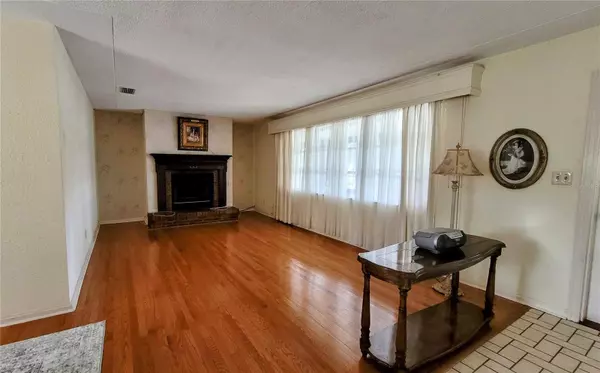$355,000
$378,000
6.1%For more information regarding the value of a property, please contact us for a free consultation.
901 HELENA DR Brandon, FL 33511
3 Beds
2 Baths
1,872 SqFt
Key Details
Sold Price $355,000
Property Type Single Family Home
Sub Type Single Family Residence
Listing Status Sold
Purchase Type For Sale
Square Footage 1,872 sqft
Price per Sqft $189
Subdivision Shady Oaks Park
MLS Listing ID T3475777
Sold Date 12/18/23
Bedrooms 3
Full Baths 2
Construction Status Appraisal,Financing,Inspections
HOA Y/N No
Originating Board Stellar MLS
Year Built 1961
Annual Tax Amount $1,570
Lot Size 0.270 Acres
Acres 0.27
Lot Dimensions 85x115
Property Description
Welcome to your dream home nestled in a peaceful cul-de-sac within an established and highly sought-after neighborhood. This property has been meticulously maintained over the years and offers a unique blend of comfort, convenience, and upgrades that will make your home ownership dreams come true. Once you drive up to the home, you are greeted with lush landscaping and a well-maintained yard. Enjoy the freedom and savings of living in a community with no Homeowners Association (HOA) or Community Development District (CDD) fees. Dive into luxury and relaxation in your very own private pool surrounded by a screened lanai which offers endless outdoor enjoyment. Gather around the cozy gas burning fireplace during the cooler months, creating a warm and inviting atmosphere in the living space. Rest easy knowing that this home has undergone recent upgrades, including a new ROOF, PIPES, PLUMBING, FAUCETS, and TOILETS. These improvements ensure both functionality and peace of mind for years to come. The new electrical system enhances safety and efficiency, accommodating all your electrical needs. The home features beautiful wood floors, adding an element of timeless elegance and easy maintenance. Located in the corner of the lot just steps away from your back door is a storge shed where you can keep all your lawn maintenece equipment and gardening tools handy. You will also find a convenient workshop for all your DIY projects and seasonal items. Don't miss this exceptional opportunity to own a home that combines the best of both worlds: a serene cul-de-sac location in an established neighborhood with your own private pool and convenient to schools, restaurants, shopping, and more. Contact us today to schedule a viewing and make this house your forever home. Your oasis of comfort and luxury awaits!
Location
State FL
County Hillsborough
Community Shady Oaks Park
Zoning RSC-6
Rooms
Other Rooms Inside Utility
Interior
Interior Features Ceiling Fans(s), L Dining, Primary Bedroom Main Floor, Solid Surface Counters
Heating Central
Cooling Central Air
Flooring Terrazzo, Tile, Wood
Fireplaces Type Gas
Fireplace true
Appliance Built-In Oven, Dishwasher, Range, Refrigerator
Exterior
Exterior Feature Sliding Doors
Pool Gunite
Utilities Available BB/HS Internet Available, Cable Available, Electricity Connected
Roof Type Shingle
Garage false
Private Pool Yes
Building
Lot Description Cul-De-Sac, In County, Landscaped, Sidewalk
Story 1
Entry Level One
Foundation Slab
Lot Size Range 1/4 to less than 1/2
Sewer Septic Tank
Water Well
Structure Type Block
New Construction false
Construction Status Appraisal,Financing,Inspections
Schools
Elementary Schools Brooker-Hb
Middle Schools Burns-Hb
High Schools Bloomingdale-Hb
Others
Senior Community No
Ownership Fee Simple
Acceptable Financing Cash, Conventional, FHA, VA Loan
Listing Terms Cash, Conventional, FHA, VA Loan
Special Listing Condition None
Read Less
Want to know what your home might be worth? Contact us for a FREE valuation!

Our team is ready to help you sell your home for the highest possible price ASAP

© 2025 My Florida Regional MLS DBA Stellar MLS. All Rights Reserved.
Bought with SIGNATURE REALTY ASSOCIATES





