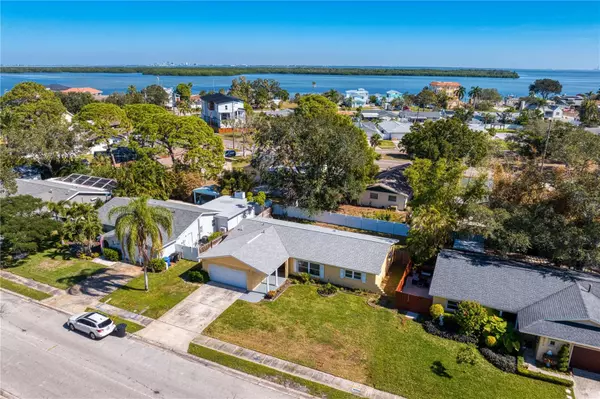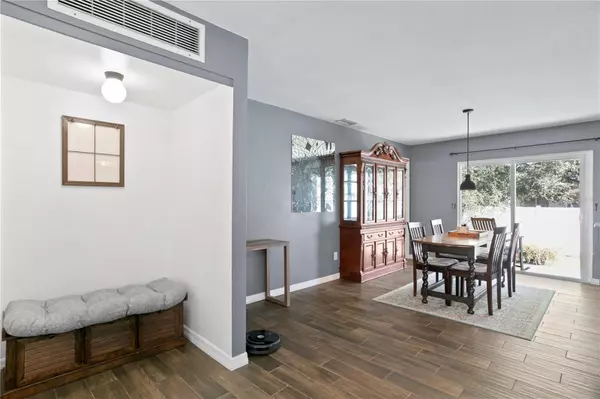$505,000
$519,000
2.7%For more information regarding the value of a property, please contact us for a free consultation.
6025 TANGLEWOOD DR NE St Petersburg, FL 33703
3 Beds
2 Baths
1,453 SqFt
Key Details
Sold Price $505,000
Property Type Single Family Home
Sub Type Single Family Residence
Listing Status Sold
Purchase Type For Sale
Square Footage 1,453 sqft
Price per Sqft $347
Subdivision Shore Acres Sec 1 Twin Lakes Add
MLS Listing ID U8218971
Sold Date 12/19/23
Bedrooms 3
Full Baths 2
Construction Status Inspections
HOA Y/N No
Originating Board Stellar MLS
Year Built 1973
Annual Tax Amount $3,907
Lot Size 7,405 Sqft
Acres 0.17
Lot Dimensions 75x100
Property Description
Welcome to your dream abode nestled near the serene beauty of Tampa Bay! This charming 3-bedroom, 2-bath home is a picture-perfect haven that seamlessly blends comfort and style. The sturdy block construction ensures durability, while the two-car garage provides convenient parking and storage space. Step inside to discover a cozy and inviting atmosphere, where each room tells a story of modern updates and thoughtful design. The well-appointed kitchen boasts contemporary finishes, including newer appliances, farmhouse sink, and a natural gas stove making meal preparation a delight. Whether you're entertaining guests or enjoying a quiet family dinner, this space is as functional as it is beautiful. The open layout flows seamlessly into the living areas, creating an ideal environment for both relaxation and socializing. On one side of the home, the master suite awaits, creating a retreat and privacy. Inside the primary suite you'll find a large walk-in closet and an updated en-suite with a walk-in shower. Meanwhile, the two additional bedrooms are strategically placed on the opposite side of the home, offering a sense of separation and tranquility. This thoughtful design ensures that family members or guests enjoy their own space, complete with easy access to the hall bathroom that has been fully updated and has a jet tub, large vanity, and a linen closet. More features to LOVE: 2019 gas tankless water heater, fully-fenced back yard, sidewalks in the neighborhood, 2018 roof, newer windows, 2019 a/c, updated interior paint, gorgeous porcelain tile throughout the home, and LOCATION. This home is convenient to shopping, restaurants, and minutes to downtown St. Pete, Trader Joes and Publix. A short commute to Shore Acres Elementary School, Denver Park, and Tampa Bay where you can enjoy boating, kayaking, and fishing. This home offers the perfect combination of a peaceful retreat and proximity to vibrant city life. It's not just a home; it's a thoughtful sanctuary with a split floor plan designed to enhance your everyday living experience. Welcome to a life of comfort, convenience, and contemporary elegance! Schedule a showing today!!
Location
State FL
County Pinellas
Community Shore Acres Sec 1 Twin Lakes Add
Direction NE
Interior
Interior Features Ceiling Fans(s), Primary Bedroom Main Floor, Split Bedroom, Walk-In Closet(s), Window Treatments
Heating Central, Electric
Cooling Central Air
Flooring Tile
Fireplace false
Appliance Dishwasher, Dryer, Microwave, Refrigerator, Tankless Water Heater, Washer
Laundry In Garage
Exterior
Exterior Feature Sliding Doors, Sprinkler Metered
Parking Features Garage Door Opener
Garage Spaces 2.0
Fence Vinyl
Utilities Available Cable Connected, Electricity Connected, Natural Gas Connected, Public, Sewer Connected, Sprinkler Meter, Street Lights, Water Connected
Roof Type Shingle
Attached Garage true
Garage true
Private Pool No
Building
Lot Description Flood Insurance Required, FloodZone, City Limits, Near Golf Course, Paved
Story 1
Entry Level One
Foundation Slab
Lot Size Range 0 to less than 1/4
Sewer Public Sewer
Water Public
Architectural Style Ranch
Structure Type Block,Stucco
New Construction false
Construction Status Inspections
Schools
Elementary Schools Shore Acres Elementary-Pn
Middle Schools Meadowlawn Middle-Pn
High Schools Northeast High-Pn
Others
Senior Community No
Ownership Fee Simple
Acceptable Financing Cash, Conventional
Listing Terms Cash, Conventional
Special Listing Condition None
Read Less
Want to know what your home might be worth? Contact us for a FREE valuation!

Our team is ready to help you sell your home for the highest possible price ASAP

© 2025 My Florida Regional MLS DBA Stellar MLS. All Rights Reserved.
Bought with KELLER WILLIAMS ST PETE REALTY





