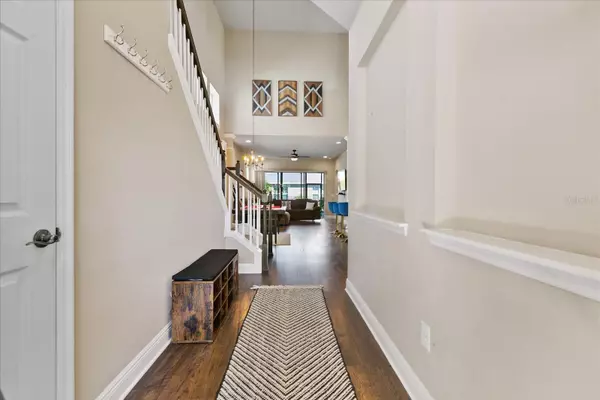$480,000
$480,000
For more information regarding the value of a property, please contact us for a free consultation.
7414 RADDEN CT Apollo Beach, FL 33572
4 Beds
4 Baths
2,391 SqFt
Key Details
Sold Price $480,000
Property Type Single Family Home
Sub Type Single Family Residence
Listing Status Sold
Purchase Type For Sale
Square Footage 2,391 sqft
Price per Sqft $200
Subdivision Waterset
MLS Listing ID U8218047
Sold Date 12/14/23
Bedrooms 4
Full Baths 3
Half Baths 1
Construction Status Financing,Inspections
HOA Fees $7/ann
HOA Y/N Yes
Originating Board Stellar MLS
Year Built 2017
Annual Tax Amount $8,860
Lot Size 5,227 Sqft
Acres 0.12
Lot Dimensions 42x120
Property Description
Assumable VA Loan available. Are you in search of an exquisite, model-like residence? This splendid home boasts four bedrooms, three and a half bathrooms, and a fully enclosed backyard.
As you step inside through the front entrance, you'll be welcomed by a grand foyer with soaring ceilings that extend to the second floor. The kitchen is a haven for any culinary enthusiast, featuring rich dark wood cabinets adorned with crown molding, sleek quartz countertops, stainless steel appliances, and a GAS stove. The expansive island is perfect for serving your delectable creations. The open-concept design, accentuated by columns with crown molding, ensures that you can stay engaged with the action from anywhere in the space and offers captivating views of the charming lanai.
The primary suite is conveniently situated on the right side of the ground floor. Abundant natural light pours in through the large windows and a vaulted ceiling, creating an inviting atmosphere. The en-suite bathroom boasts a walk-in shower, water closet, and dual sinks set in elegant quartz countertops. The oversized walk-in closet provides ample storage space.
Upstairs, you'll discover the remaining three bedrooms and two full bathrooms (one of which has a private entrance from a bedroom) which is ideal for a teenager, MIL or guest-room. The secondary bathrooms feature granite countertops and a shower/tub combination adorned with decorative tile elements.
The screened-in lanai presents a covered seating area equipped with a fan to shield you from the Florida sun. Stepping outside, there's an additional concrete area for outdoor furniture, allowing you to relish your fully fenced backyard.
RECENT UPDATES: Washer & DRYER 2021, KITCHEN QUARZ COUNTERTOPS 2021 and SCREENED IN LANAI 2021
This home is just a short drive away from shopping, dining, nature parks, medical facilities, new VA Clinic, Hospital and the entrances to I-75, US-301, and US-41, providing convenient access both north to Tampa and south to Sarasota with its renowned beaches.
Location
State FL
County Hillsborough
Community Waterset
Zoning PD
Interior
Interior Features Cathedral Ceiling(s), Ceiling Fans(s), Crown Molding, Eat-in Kitchen, High Ceilings, Kitchen/Family Room Combo, Primary Bedroom Main Floor, Open Floorplan, Solid Surface Counters, Solid Wood Cabinets, Thermostat, Vaulted Ceiling(s), Walk-In Closet(s)
Heating Central, Electric, Natural Gas
Cooling Central Air
Flooring Carpet, Ceramic Tile, Luxury Vinyl, Tile, Vinyl
Furnishings Unfurnished
Fireplace false
Appliance Convection Oven, Dishwasher, Disposal, Dryer, Electric Water Heater, Exhaust Fan, Gas Water Heater, Microwave, Range, Range Hood, Refrigerator, Washer
Laundry Inside, Laundry Room
Exterior
Exterior Feature Hurricane Shutters, Irrigation System, Lighting, Sidewalk
Parking Features Garage Door Opener
Garage Spaces 2.0
Fence Fenced
Community Features Clubhouse, Deed Restrictions, Dog Park, Fitness Center, Irrigation-Reclaimed Water, Park, Playground, Pool, Restaurant, Sidewalks
Utilities Available Cable Connected, Electricity Connected, Fire Hydrant, Natural Gas Connected, Sewer Connected, Street Lights, Underground Utilities, Water Connected
Amenities Available Basketball Court, Clubhouse, Fence Restrictions, Fitness Center, Playground, Pool, Tennis Court(s), Trail(s)
Roof Type Shingle
Porch Covered, Front Porch, Patio, Screened
Attached Garage true
Garage true
Private Pool No
Building
Lot Description In County, Sidewalk, Paved, Unincorporated
Entry Level Two
Foundation Slab
Lot Size Range 0 to less than 1/4
Sewer Public Sewer
Water Public
Structure Type Block,Stucco,Wood Frame
New Construction false
Construction Status Financing,Inspections
Schools
Elementary Schools Doby Elementary-Hb
Middle Schools Eisenhower-Hb
High Schools East Bay-Hb
Others
Pets Allowed Yes
HOA Fee Include Pool
Senior Community No
Ownership Fee Simple
Monthly Total Fees $7
Acceptable Financing Assumable, Cash, Conventional, VA Loan
Membership Fee Required Required
Listing Terms Assumable, Cash, Conventional, VA Loan
Special Listing Condition None
Read Less
Want to know what your home might be worth? Contact us for a FREE valuation!

Our team is ready to help you sell your home for the highest possible price ASAP

© 2025 My Florida Regional MLS DBA Stellar MLS. All Rights Reserved.
Bought with KELLER WILLIAMS SOUTH SHORE





