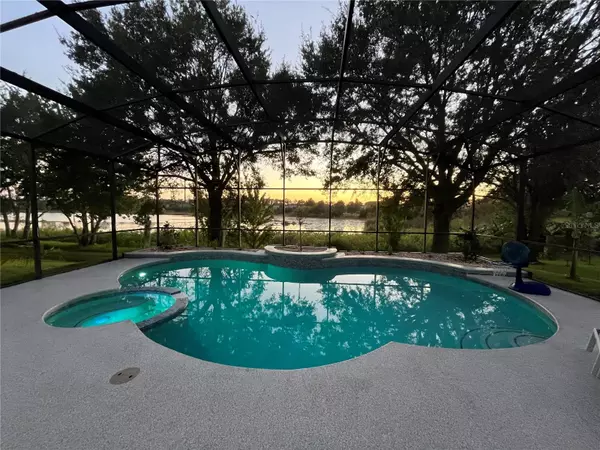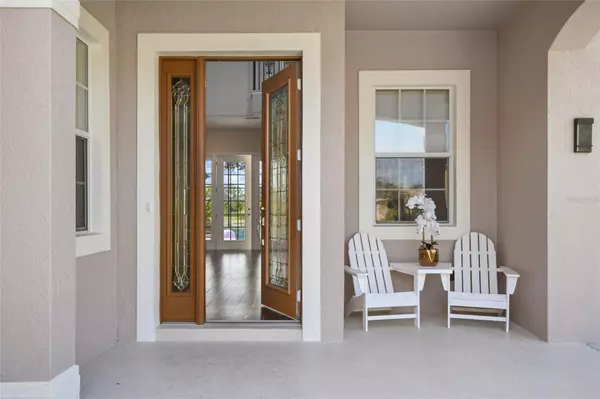$880,000
$979,000
10.1%For more information regarding the value of a property, please contact us for a free consultation.
4430 INDIAN DEER RD Windermere, FL 34786
4 Beds
4 Baths
3,047 SqFt
Key Details
Sold Price $880,000
Property Type Single Family Home
Sub Type Single Family Residence
Listing Status Sold
Purchase Type For Sale
Square Footage 3,047 sqft
Price per Sqft $288
Subdivision Summerport Ph 05
MLS Listing ID O6149956
Sold Date 12/13/23
Bedrooms 4
Full Baths 4
Construction Status Inspections
HOA Fees $126/qua
HOA Y/N Yes
Originating Board Stellar MLS
Year Built 2006
Annual Tax Amount $7,934
Lot Size 0.720 Acres
Acres 0.72
Property Description
Absolutely stunning and meticulously renovated, this 4-bedroom, 4-bath pool home with water views, located in the sought-after Windermere School District, boasts over 3000 square feet of pure luxury. Nestled on a beautifully landscaped oversized lot, this home is a true masterpiece of classic architectural charm, fully updated and modernized in 2021.The extensive renovation encompassed every facet of this home, ensuring a level of sophistication and comfort that is unparalleled. The renovation began with a brand-NEW ROOF and AC UNITS, providing you with peace of mind and energy efficiency. Enjoy the beauty and durability of new engineered hardwood and tile flooring throughout the first floor. Soak up the luxury of ALL four bathrooms having been completely redone: note the floor-to-ceiling shower tile, modern vanities, new plumbing fixtures, toilets(2 Bathrooms with Toto Washlet Bidet Toilets), and showers finished in sleek glass enclosures. On the main floor you will enjoy a generously sized living room, dining room, flex room with adjacent full bath as well as a gourmet Kitchen/Great Room combo. The heart of this home, combined great room also fully remodeled in 2021. Features new neutral kitchen cabinetry, stone countertops, customized back splash, suite of appliances, and oversized island showcasing new sink and faucet while it hosts seating for the entire family and eases entertaining as it flows into the generously sized family room. A bonus is the customized walk-in pantry with nearby drop zone for convenience. Just off the kitchen is an adjacent laundry room with ample storage completing this dream kitchen/family/laundry area. Interior Upgrades and fine details like crown molding, 5 1/4" baseboards, fresh interior paint, engineered hardwood floors, can lighting, ceiling fans, and a stylish laundry room packed with storage and a dedicated sink add to the overall charm and functionality of the home. Ascend the elegant staircase complete with wood treads and complemented by wrought iron balusters and hand rail, finished with stone accents adding a touch of sophistication to the interior leading to the 4 bedrooms. The 2021 renovation extends to the outdoors where you will find producing trees such as Banana, Coconut, Olive and Apple. Outdoor entertaining around a resurfaced pool updated w/ new screened enclosure and accent tile. The Pool is equipped w/ modern features: iAqua Link auto control, Jandi watercolor light w/ LED spotlight, replaced pump and heater w/ natural gas for year-round enjoyment. This home offers more than just aesthetics. Operational upgrades in 2021 include a water softener(Installed by Culligan), gutters, an upgraded electrical panel, a new concrete driveway, Massey termite service agreement, $7K in window treatments and additional attic insulation. This is a rare opportunity to own a like-new home in the desirable Summerport community. See our video to appreciate the beauty of walking tree lined streets while passing ponds & wildlife.Head to the community pool, fitness center, basketball or tennis courts to meet friends. Then back home to enjoy the perfect blend of classic charm and modern luxury in a picturesque setting, with the convenience of all these recent upgrades completed by its current owner in 2021 you dont have to bring anything but your tooth brush. A rare chance to make this extraordinary property your new home and reap the benefits of a like new home in a well known sought after community.
Location
State FL
County Orange
Community Summerport Ph 05
Zoning P-D
Rooms
Other Rooms Attic, Bonus Room, Great Room
Interior
Interior Features Ceiling Fans(s), Crown Molding, Eat-in Kitchen, High Ceilings, Kitchen/Family Room Combo, PrimaryBedroom Upstairs, Open Floorplan, Stone Counters, Thermostat, Walk-In Closet(s), Window Treatments
Heating Central, Electric, Heat Pump, Natural Gas, Zoned
Cooling Central Air, Zoned
Flooring Hardwood, Tile
Furnishings Unfurnished
Fireplace false
Appliance Dishwasher, Disposal, Gas Water Heater, Microwave, Range, Refrigerator, Water Softener
Laundry Inside, Laundry Room
Exterior
Exterior Feature French Doors, Irrigation System, Lighting, Private Mailbox, Rain Gutters, Sidewalk, Sliding Doors
Parking Features Driveway, Garage Door Opener, Garage Faces Side, Split Garage
Garage Spaces 3.0
Pool Deck, Gunite, Heated, In Ground, Lighting
Community Features Clubhouse, Fishing, Fitness Center, Pool, Sidewalks, Tennis Courts
Utilities Available Cable Connected, Electricity Connected, Natural Gas Connected, Public, Sewer Connected, Underground Utilities, Water Connected
Amenities Available Basketball Court, Clubhouse, Fitness Center, Pool, Tennis Court(s)
View Water
Roof Type Shingle
Porch Covered, Front Porch, Rear Porch, Screened
Attached Garage true
Garage true
Private Pool Yes
Building
Lot Description Landscaped, Level, Sidewalk, Paved
Entry Level Two
Foundation Slab
Lot Size Range 1/2 to less than 1
Builder Name Park Square
Sewer Public Sewer
Water Public
Architectural Style Florida, Traditional
Structure Type Block,Stucco
New Construction false
Construction Status Inspections
Schools
Elementary Schools Keene Crossing Elementary
Middle Schools Bridgewater Middle
High Schools Windermere High School
Others
Pets Allowed Yes
HOA Fee Include Pool,Recreational Facilities
Senior Community No
Ownership Fee Simple
Monthly Total Fees $126
Acceptable Financing Cash, Conventional
Membership Fee Required Required
Listing Terms Cash, Conventional
Special Listing Condition None
Read Less
Want to know what your home might be worth? Contact us for a FREE valuation!

Our team is ready to help you sell your home for the highest possible price ASAP

© 2025 My Florida Regional MLS DBA Stellar MLS. All Rights Reserved.
Bought with REAL BROKER, LLC





