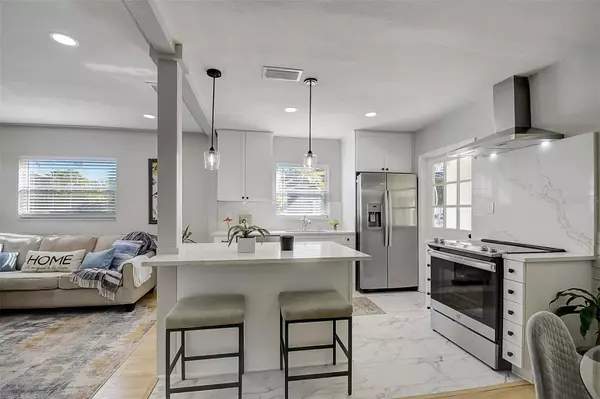$389,000
$389,000
For more information regarding the value of a property, please contact us for a free consultation.
2815 W BROAD ST Tampa, FL 33614
3 Beds
1 Bath
1,371 SqFt
Key Details
Sold Price $389,000
Property Type Single Family Home
Sub Type Single Family Residence
Listing Status Sold
Purchase Type For Sale
Square Footage 1,371 sqft
Price per Sqft $283
Subdivision Grove Park Estates Unit 5
MLS Listing ID T3478759
Sold Date 12/13/23
Bedrooms 3
Full Baths 1
Construction Status Financing
HOA Y/N No
Originating Board Stellar MLS
Year Built 1959
Annual Tax Amount $3,889
Lot Size 7,405 Sqft
Acres 0.17
Lot Dimensions 70 x 105
Property Description
Huge PRICE REDUCTION, SELLER MOTIVATED TO SELL, Solid Investment, Great Rental potential, Location, MOVE-IN IMMEDIATELY, QUICK CLOSING. This beautiful block home offers a New Roof, a great floor plan, GREAT BONUS SPACE, and a Large WALK-IN CLOSET in the Master bedroom. This is a mid-century modern ranch that is now available for purchase. A GREAT Value for the money. It is located in the heart of Tampa, close to I275, Publix, Transit, Home Depot, Raymond James Stadium, HCC-Dale Mabry, The Zoo, boat ramps, downtown, CCS, shopping, etc. This gem is loaded with convenient features and peace of mind upgrades. Starting with the curb appeal of the entire established neighborhood with NO HOA, this home sits on an oversized 7350 sqft lot boasting plenty of paved parking for cars, boats, and recreational vehicles. The spacious yard contains pavers and concrete areas for entertaining, with a vinyl fence for privacy and security. From the moment you enter this Light, Bright, and Airy home, the efficient floorplan draws you. Homey is the word that comes to mind. The kitchen and bath feature shaker soft close cabinets with knobs and high-end quartz countertops and a full slab backsplash in the kitchen. The luxury plank adorns the entire home, NO CARPET! NEW Main lines, Vinyl Fence. Other features in the home include air- fryer microwave incorporated in the cooking island, a manual sprinkler system, mature landscaping around the entire home, motion lighting, an herb garden, a garden/ tool shed, gutters, a covered porch, a storage closet, custom closets that can be configured to accommodate even the most elaborate clothes, shoes, and accessories collection, and a vast open space in backyard for entertaining and space to add a pool. The detached, approx. 208 sqft bonus space is added to the total sqft of the home. You access this space through Green French doors, whereas the bonus space is constructed of hardboard trim, aluminum, and fiberglass doors for years of peace of mind. The space can be used as a tiny house, gym, office, additional living space, child-care/ playroom, etc. Seller can close Quickly. Come see this one-of-a-kind turn-key home now before it's gone.
Information provided is deemed reliable but is not guaranteed and should be independently verified by the buyer.
*Information provided is deemed reliable but is not guaranteed and should be independently verified by the buyer.*
Location
State FL
County Hillsborough
Community Grove Park Estates Unit 5
Zoning RSC-6
Interior
Interior Features Ceiling Fans(s), Open Floorplan, Thermostat, Walk-In Closet(s), Window Treatments
Heating Electric
Cooling Central Air
Flooring Luxury Vinyl
Furnishings Negotiable
Fireplace false
Appliance Dishwasher, Disposal, Electric Water Heater, Microwave, Range, Range Hood, Refrigerator
Laundry Outside
Exterior
Exterior Feature Courtyard, French Doors, Garden, Irrigation System, Lighting, Private Mailbox, Rain Gutters, Storage
Parking Features Boat, Covered, Driveway, Off Street, Oversized, Parking Pad
Fence Chain Link, Vinyl
Utilities Available Electricity Available, Street Lights, Water Available
View Garden
Roof Type Built-Up,Shingle
Porch Covered, Patio, Porch
Attached Garage false
Garage false
Private Pool No
Building
Lot Description Landscaped, Oversized Lot, Street Dead-End
Story 1
Entry Level One
Foundation Slab
Lot Size Range 0 to less than 1/4
Sewer Septic Tank
Water Public
Architectural Style Mid-Century Modern
Structure Type Block
New Construction false
Construction Status Financing
Schools
Elementary Schools Oak Grove Elem
Middle Schools Memorial-Hb
High Schools Hillsborough-Hb
Others
Pets Allowed Yes
Senior Community No
Ownership Fee Simple
Acceptable Financing Cash, Conventional, FHA
Listing Terms Cash, Conventional, FHA
Special Listing Condition None
Read Less
Want to know what your home might be worth? Contact us for a FREE valuation!

Our team is ready to help you sell your home for the highest possible price ASAP

© 2025 My Florida Regional MLS DBA Stellar MLS. All Rights Reserved.
Bought with EXP REALTY LLC





