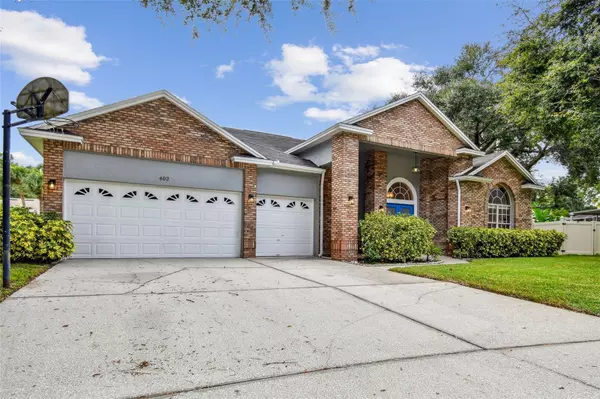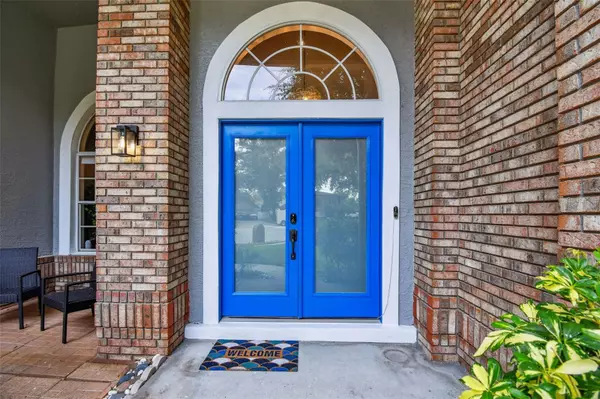$560,000
$549,900
1.8%For more information regarding the value of a property, please contact us for a free consultation.
402 ABBEYRIDGE CT Ocoee, FL 34761
5 Beds
3 Baths
2,873 SqFt
Key Details
Sold Price $560,000
Property Type Single Family Home
Sub Type Single Family Residence
Listing Status Sold
Purchase Type For Sale
Square Footage 2,873 sqft
Price per Sqft $194
Subdivision Silver Glen Ph 01 Village 01
MLS Listing ID O6149351
Sold Date 12/12/23
Bedrooms 5
Full Baths 3
HOA Fees $15
HOA Y/N Yes
Originating Board Stellar MLS
Year Built 1993
Annual Tax Amount $5,898
Lot Size 0.310 Acres
Acres 0.31
Property Description
**MULTIPLE OFFERS RECEIVED - HIGHEST AND BEST DUE WEDNESDAY 10/18 @12pm.** Welcome to tranquil Silver Glen in the heart of Ocoee! With 5 bedrooms, 3 bathrooms, and just under 2,900 square feet of living space, this single-story pool home is waiting for you! Tucked away at the end of a peaceful cul-de-sac, the .31-acre lot provides ample privacy and plenty of space for all of your needs. As you step inside, 10-foot ceilings and large windows give the home a grand and open feel while allowing natural light to flood the interior. The heart of the home is the sizable kitchen that features refinished cabinets and new hardware (2023), granite countertops, newer stainless steel appliances, an island with bar seating, desk space, and a breakfast nook. This house is an entertainer's dream! The semi-open floor plan seamlessly connects the kitchen and family room, but also gives you the option for a separate entertaining space in the dining and living rooms. Both living areas and the primary suite have easy access through large slider doors to your own private outdoor oasis, which features a massive 35,000 gallon pool with spa, covered patio, multi-level cool deck, and screen enclosure. Recent updates include a renovated guest bathroom (2023), new A/C (2023), new interior and exterior paint (2023), new frosted front door glass (2023), new exterior lighting (2023), and a new pool pump (2022). Finally, if you have a green thumb or a love for fresh, homegrown produce, you'll appreciate the 10+ fruit trees on the property. Enjoy oranges, bananas, avocados, mangoes, limes, and lemons picked from your own backyard! Don't wait! Schedule your private showing today!
Location
State FL
County Orange
Community Silver Glen Ph 01 Village 01
Zoning PUD-LD
Interior
Interior Features Eat-in Kitchen, High Ceilings, Kitchen/Family Room Combo, Living Room/Dining Room Combo, Primary Bedroom Main Floor, Open Floorplan, Split Bedroom, Stone Counters, Thermostat, Walk-In Closet(s), Window Treatments
Heating Central
Cooling Central Air
Flooring Carpet, Laminate, Tile, Vinyl
Furnishings Negotiable
Fireplace false
Appliance Dishwasher, Disposal, Dryer, Microwave, Range, Refrigerator, Washer
Laundry Inside, Laundry Room
Exterior
Exterior Feature Garden, Irrigation System, Private Mailbox, Sidewalk, Sliding Doors
Garage Spaces 3.0
Pool Gunite, In Ground, Screen Enclosure, Tile
Utilities Available BB/HS Internet Available, Cable Available, Electricity Connected, Phone Available, Sewer Connected, Water Connected
Roof Type Shingle
Porch Covered, Front Porch, Patio, Screened
Attached Garage true
Garage true
Private Pool Yes
Building
Lot Description Cul-De-Sac, Irregular Lot, Landscaped, Sidewalk, Street Dead-End
Story 1
Entry Level One
Foundation Slab
Lot Size Range 1/4 to less than 1/2
Sewer Public Sewer
Water Public
Architectural Style Florida, Ranch
Structure Type Brick,Concrete,Stucco
New Construction false
Schools
Elementary Schools Citrus Elem
Middle Schools Ocoee Middle
High Schools Ocoee High
Others
Pets Allowed Yes
Senior Community No
Ownership Fee Simple
Monthly Total Fees $30
Acceptable Financing Cash, Conventional, FHA, VA Loan
Membership Fee Required Required
Listing Terms Cash, Conventional, FHA, VA Loan
Special Listing Condition None
Read Less
Want to know what your home might be worth? Contact us for a FREE valuation!

Our team is ready to help you sell your home for the highest possible price ASAP

© 2025 My Florida Regional MLS DBA Stellar MLS. All Rights Reserved.
Bought with MARK SPAIN REAL ESTATE





