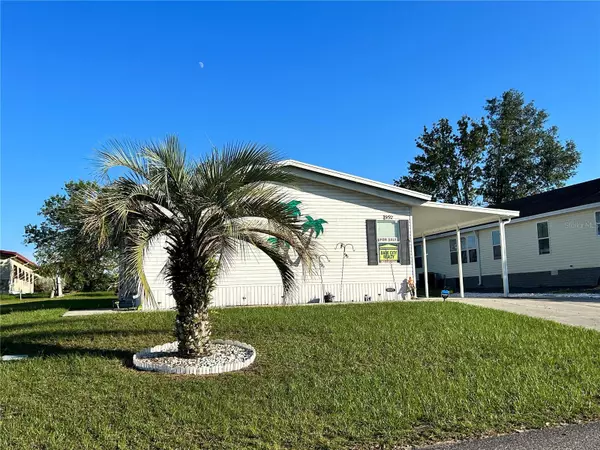$178,000
$184,900
3.7%For more information regarding the value of a property, please contact us for a free consultation.
9192 SALISBURY DR Brooksville, FL 34613
3 Beds
2 Baths
1,188 SqFt
Key Details
Sold Price $178,000
Property Type Manufactured Home
Sub Type Manufactured Home - Post 1977
Listing Status Sold
Purchase Type For Sale
Square Footage 1,188 sqft
Price per Sqft $149
Subdivision Brookridge Comm
MLS Listing ID T3474715
Sold Date 11/30/23
Bedrooms 3
Full Baths 2
Construction Status Appraisal,Financing,Inspections
HOA Fees $48/mo
HOA Y/N Yes
Originating Board Stellar MLS
Year Built 1992
Annual Tax Amount $1,786
Lot Size 6,098 Sqft
Acres 0.14
Property Description
HIGHLY MOTIVATED SELLER! PRICE REDUCTION! Come see this well-kept home in the beautiful 55+ Golf community of Brookridge. This 3 bedroom, 2 bath home is located in the rear section of the neighborhood. It comes (almost) fully furnished including a newer washer & dryer. The enclosed patio room is climate-controlled so you enjoy the space all year long. Behind the patio you will find a spacious, secure storage shed. The split floor plan is perfect for hosting guests on a golf trip or a Florida vacation. The kitchen is well appointed with a breakfast bar, dishwasher and built-in microwave. New shower surrounds were installed 2022 in both bathrooms with ceramic tile. Tasteful laminate floors throughout.
Location
State FL
County Hernando
Community Brookridge Comm
Zoning RESI
Rooms
Other Rooms Florida Room, Storage Rooms
Interior
Interior Features Ceiling Fans(s), Open Floorplan, Split Bedroom
Heating Central, Electric
Cooling Central Air, Wall/Window Unit(s)
Flooring Laminate
Furnishings Partially
Fireplace false
Appliance Dishwasher, Disposal, Dryer, Electric Water Heater, Microwave, Range, Range Hood, Refrigerator, Washer
Laundry Inside, Laundry Room
Exterior
Exterior Feature Storage
Community Features Clubhouse, Deed Restrictions, Gated Community - Guard, Golf Carts OK, Golf, Pool, Tennis Courts
Utilities Available Cable Connected, Electricity Connected, Sewer Connected
Amenities Available Clubhouse, Gated, Golf Course, Pool, Recreation Facilities, Shuffleboard Court, Tennis Court(s)
Roof Type Metal,Roof Over
Porch Enclosed, Screened, Side Porch
Garage false
Private Pool No
Building
Entry Level One
Foundation Pillar/Post/Pier
Lot Size Range 0 to less than 1/4
Sewer Public Sewer
Water Public
Structure Type Vinyl Siding
New Construction false
Construction Status Appraisal,Financing,Inspections
Others
Pets Allowed Cats OK, Dogs OK, Number Limit, Size Limit
HOA Fee Include Guard - 24 Hour
Senior Community Yes
Pet Size Medium (36-60 Lbs.)
Ownership Fee Simple
Monthly Total Fees $48
Acceptable Financing Cash, Conventional, VA Loan
Membership Fee Required Required
Listing Terms Cash, Conventional, VA Loan
Num of Pet 2
Special Listing Condition None
Read Less
Want to know what your home might be worth? Contact us for a FREE valuation!

Our team is ready to help you sell your home for the highest possible price ASAP

© 2025 My Florida Regional MLS DBA Stellar MLS. All Rights Reserved.
Bought with PEOPLE'S TRUST REALTY





