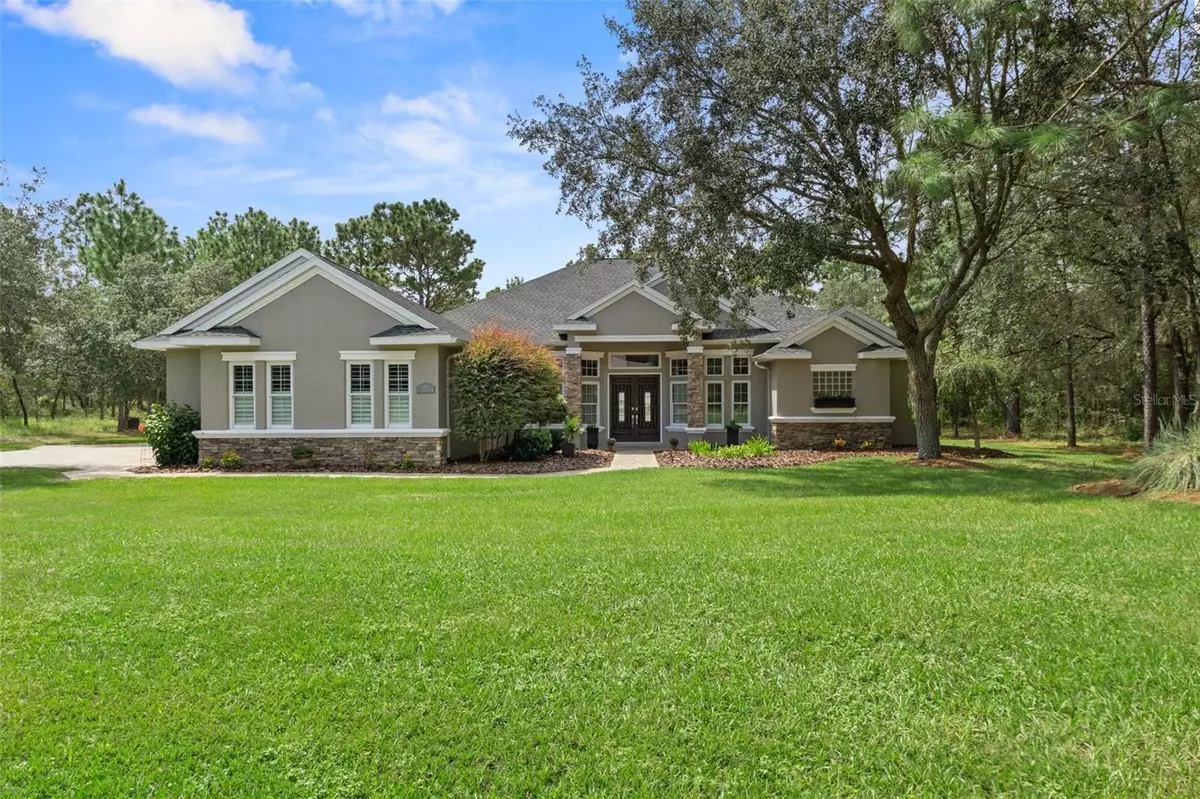$710,000
$727,777
2.4%For more information regarding the value of a property, please contact us for a free consultation.
3318 W VILLANOVA CT Beverly Hills, FL 34465
4 Beds
3 Baths
3,051 SqFt
Key Details
Sold Price $710,000
Property Type Single Family Home
Sub Type Single Family Residence
Listing Status Sold
Purchase Type For Sale
Square Footage 3,051 sqft
Price per Sqft $232
Subdivision 001442 - Pine Ridge Unit 3
MLS Listing ID OM664982
Sold Date 11/30/23
Bedrooms 4
Full Baths 3
HOA Fees $7/ann
HOA Y/N Yes
Originating Board Stellar MLS
Year Built 2006
Annual Tax Amount $3,536
Lot Size 1.010 Acres
Acres 1.01
Property Description
One or more photo(s) has been virtually staged. LOOKING FOR INSTANT GRATIFICATION? A beautiful blend of form & function with understated elegance & quality! The flow of the home is perfect, designed for formal and informal living & entertaining. Enter the home, notice the volume ceilings, the natural light and the warmth of the wood floors, designer light fixtures and color palette. The living room is spacious, featuring double tray ceiling, crown molding with designer lighting and pocketing 12' SGD allow the natural extension of living space. The covered lanai offers 457 SF of outdoor living space. The salt water pool & spa with sundeck are fabulous - love the sound of the waterfall & bubblers. Your SW facing lanai & pool get the best from the Florida sun. BACK INSIDE: The formal dining room is conveniently located off the well equipped kitchen - furniture quality cabinetry, quartz counters, center island with under-counter WOLF microwave & prep sink, WOLF six (6) gas burner cook top with commercial hood/heat lamps, warming rack too, WOLF Convection Double Oven with “pizza stone”, FISHER & PAYKEL double dish drawer AND a 42” built-in SUB-ZERO Refrigerator, fabulous pantry cabinet, breakfast bar and a super roomy breakfast nook with view of your outdoor oasis! A fine three (3) bedroom PLUS Office AND a super flex space - the 4th bedroom/family room/game room. The owner's suite is luxurious - tray ceiling with recessed lighting, two (2) WICs, the master en-suite - double vanities, lots of cabinetry, quartz counters, jetted tub and fabulous walk-in shower with body sprays are divine! The guest bedrooms share a Jack & Jill bathroom with tub/shower. That SUPER FLEX SPACE is something to contemplate… make it your 4th bedroom, 2nd master suite, join it with bedroom 3 for an in-law suite, let your imagination wander… The laundry room is super efficient - granite folding counter with 9 laundry baskets, utility & additional pantry closets - you can never have enough storage. The three (3) car garage is 815 SF with Gladiator GearWall for the ultimate in organization. Like to garden?
Enjoy the 10x14 potting shed. Lastly, the fire pit is a great place to gather on those cooler evenings, make some s'mores, make memories... NEW ROOF 2023/NEW 16 SEER HVAC 2023/RINNAI Tankless HWH 2021. Whole house generator & water filtration system too! The devil is in the detail & this home is DEVILISH! A MUST SEE HOME!
Location
State FL
County Citrus
Community 001442 - Pine Ridge Unit 3
Zoning PDO/RUR
Rooms
Other Rooms Den/Library/Office, Formal Dining Room Separate, Inside Utility
Interior
Interior Features Ceiling Fans(s), Central Vaccum, Crown Molding, Eat-in Kitchen, High Ceilings, Master Bedroom Main Floor, Open Floorplan, Solid Surface Counters, Solid Wood Cabinets, Stone Counters, Tray Ceiling(s), Walk-In Closet(s), Window Treatments
Heating Heat Pump
Cooling Central Air
Flooring Hardwood, Tile
Fireplace false
Appliance Built-In Oven, Convection Oven, Cooktop, Dishwasher, Disposal, Gas Water Heater, Microwave, Range, Range Hood, Refrigerator, Tankless Water Heater, Water Filtration System
Laundry Inside, Laundry Room
Exterior
Exterior Feature French Doors, Irrigation System, Lighting, Private Mailbox, Rain Gutters, Sliding Doors, Sprinkler Metered, Storage
Parking Features Garage Door Opener, Ground Level
Garage Spaces 3.0
Pool Fiber Optic Lighting, Gunite, Heated, In Ground, Salt Water, Screen Enclosure, Self Cleaning
Community Features Deed Restrictions, Dog Park, Tennis Courts
Utilities Available BB/HS Internet Available, Cable Connected, Electricity Connected, Other, Propane, Public, Water Connected
Amenities Available Clubhouse, Horse Stables, Pickleball Court(s), Playground, Recreation Facilities, Shuffleboard Court, Tennis Court(s)
View Trees/Woods
Roof Type Shingle
Porch Covered, Rear Porch, Screened
Attached Garage true
Garage true
Private Pool Yes
Building
Lot Description Cul-De-Sac, FloodZone, Irregular Lot, Landscaped, Paved
Entry Level One
Foundation Slab
Lot Size Range 1 to less than 2
Sewer Septic Tank
Water Public
Architectural Style Contemporary, Ranch
Structure Type Block,Stucco
New Construction false
Schools
Elementary Schools Central Ridge Elementary School
Middle Schools Crystal River Middle School
High Schools Crystal River High School
Others
Pets Allowed Yes
HOA Fee Include Escrow Reserves Fund,Management,Recreational Facilities
Senior Community No
Ownership Fee Simple
Monthly Total Fees $7
Acceptable Financing Cash, Conventional
Horse Property None
Membership Fee Required Required
Listing Terms Cash, Conventional
Special Listing Condition None
Read Less
Want to know what your home might be worth? Contact us for a FREE valuation!

Our team is ready to help you sell your home for the highest possible price ASAP

© 2025 My Florida Regional MLS DBA Stellar MLS. All Rights Reserved.
Bought with STELLAR NON-MEMBER OFFICE





