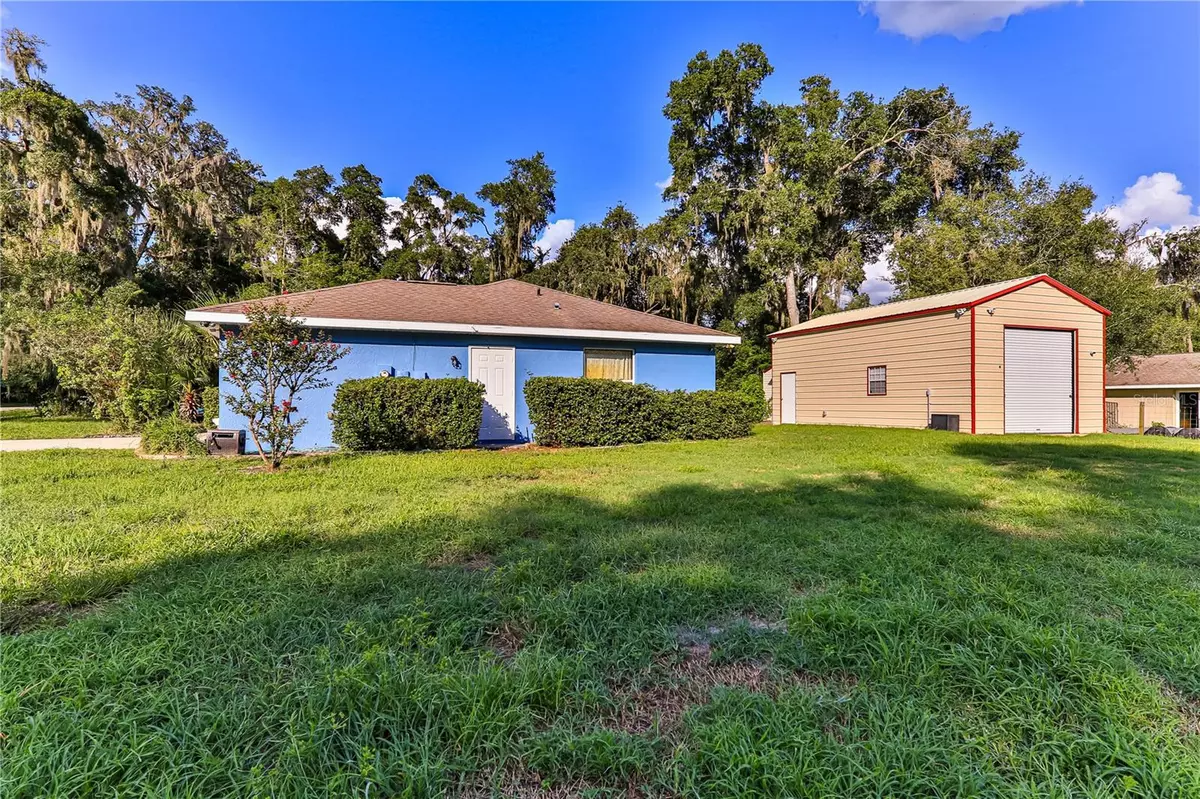$260,000
$275,000
5.5%For more information regarding the value of a property, please contact us for a free consultation.
9204 E ROYAL PALM DR Inverness, FL 34450
3 Beds
2 Baths
1,380 SqFt
Key Details
Sold Price $260,000
Property Type Single Family Home
Sub Type Single Family Residence
Listing Status Sold
Purchase Type For Sale
Square Footage 1,380 sqft
Price per Sqft $188
Subdivision Hickory Hill Retreats Unit 05
MLS Listing ID OM662424
Sold Date 11/27/23
Bedrooms 3
Full Baths 2
HOA Y/N No
Originating Board Stellar MLS
Year Built 2006
Annual Tax Amount $821
Lot Size 0.340 Acres
Acres 0.34
Property Description
This is a 3/2/2 home in Inverness about 5 miles from Downtown and about 15 miles to get to the Interstate for easy access to get to Orlando or Tampa. The exterior of the home was just freshly painted. Split plan home with master bedroom that has his and her walk in closets and nice bathroom with double sinks. Kitchen is huge with stainless appliances and nice wood cabinets, a lot of counter space, and breakfast bar. House is wired for a security system should you choose to activate it. Your covered and screened in back porch has a hot tub too! Back yard is supplied with a 10 X12 utility shed and an oversized 18 X 30 enclosed metal garage for anything your heart desires. This space has its own Mini Split system so you can work outside with comfort. 80 Gallon air compressor with 2 hose reels, 14 foot ceilings and 10 ft roll up door. Nice corner lot, get it today!
Location
State FL
County Citrus
Community Hickory Hill Retreats Unit 05
Zoning CLR
Interior
Interior Features Ceiling Fans(s), Master Bedroom Main Floor, Split Bedroom, Walk-In Closet(s)
Heating Heat Pump
Cooling Central Air
Flooring Vinyl
Fireplace false
Appliance Dishwasher, Electric Water Heater, Range, Refrigerator
Exterior
Exterior Feature French Doors
Garage Spaces 2.0
Utilities Available Electricity Connected
Roof Type Shingle
Attached Garage true
Garage true
Private Pool No
Building
Entry Level One
Foundation Slab
Lot Size Range 1/4 to less than 1/2
Sewer Septic Tank
Water None
Structure Type Concrete,Stucco
New Construction false
Schools
Elementary Schools Inverness Primary School
Middle Schools Inverness Middle School
High Schools Citrus High School
Others
Senior Community No
Ownership Fee Simple
Acceptable Financing Cash, Conventional
Listing Terms Cash, Conventional
Special Listing Condition None
Read Less
Want to know what your home might be worth? Contact us for a FREE valuation!

Our team is ready to help you sell your home for the highest possible price ASAP

© 2025 My Florida Regional MLS DBA Stellar MLS. All Rights Reserved.
Bought with EXP REALTY LLC





