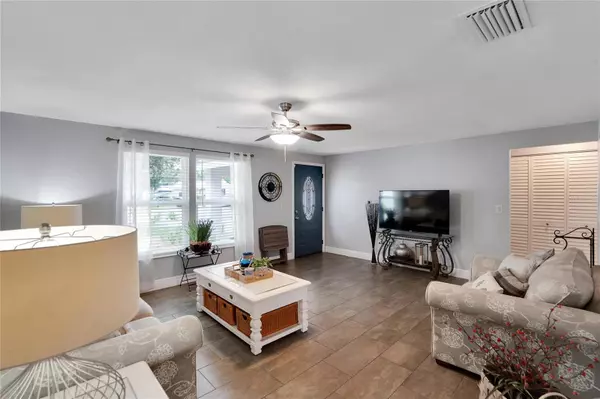$375,000
$369,900
1.4%For more information regarding the value of a property, please contact us for a free consultation.
4103 FALLON CT Brandon, FL 33511
3 Beds
2 Baths
1,658 SqFt
Key Details
Sold Price $375,000
Property Type Single Family Home
Sub Type Single Family Residence
Listing Status Sold
Purchase Type For Sale
Square Footage 1,658 sqft
Price per Sqft $226
Subdivision Bloomingdale Sec H Unit 3
MLS Listing ID T3460840
Sold Date 11/29/23
Bedrooms 3
Full Baths 2
HOA Fees $2/ann
HOA Y/N Yes
Originating Board Stellar MLS
Year Built 1984
Annual Tax Amount $4,807
Lot Size 8,712 Sqft
Acres 0.2
Property Description
Your opportunity awaits with this beautifully renovated home nestled on a quiet cul-de-sac, it boasts 3 bedrooms and 2 baths, has a 2 car garage, and is located in the desired Bloomingdale West Subdivision. This mature community lies within great rated schools while the HOA is optional and NO CDD. The seller planned to make this home their dream home and did not hold back on upgrades essential in making this home last for many years to come. When you walk in you are instantly greeted with that "at home" feeling with the warm color selection and natural lighting throughout. The kitchen opens up to the large dining room perfect for those Sunday family dinners. You can't miss the newly remodeled master bath and updated 2nd bath. The popcorn ceilings have been removed throughout the entire home and all ceiling fixtures have been replaced and updated. The A/C was serviced, and new ducting was installed throughout (2021). The electrical panel was replaced along with the Water Heater (2021). The entire house was replumbed with PEX plumbing (2021). All new Windows and Doors throughout the home have been replaced (2021). New Garage Door and opener installed (2022). Roof was replaced in June of 2015. The outside of the home was re-stuccoed, cultured stone added and freshly painted (2022). Call today for your private showing.
Location
State FL
County Hillsborough
Community Bloomingdale Sec H Unit 3
Zoning PD
Interior
Interior Features Ceiling Fans(s), Master Bedroom Main Floor, Split Bedroom
Heating Central
Cooling Central Air
Flooring Ceramic Tile
Fireplace false
Appliance Disposal, Dryer, Range, Refrigerator, Washer
Exterior
Exterior Feature French Doors, Storage
Garage Spaces 2.0
Utilities Available Electricity Connected, Street Lights
Roof Type Shingle
Attached Garage true
Garage true
Private Pool No
Building
Entry Level One
Foundation Slab
Lot Size Range 0 to less than 1/4
Sewer Public Sewer
Water Public
Structure Type Wood Frame
New Construction false
Schools
Elementary Schools Cimino-Hb
Middle Schools Burns-Hb
High Schools Bloomingdale-Hb
Others
Pets Allowed Yes
Senior Community No
Ownership Fee Simple
Monthly Total Fees $2
Acceptable Financing Cash, Conventional, FHA, VA Loan
Membership Fee Required Optional
Listing Terms Cash, Conventional, FHA, VA Loan
Special Listing Condition None
Read Less
Want to know what your home might be worth? Contact us for a FREE valuation!

Our team is ready to help you sell your home for the highest possible price ASAP

© 2025 My Florida Regional MLS DBA Stellar MLS. All Rights Reserved.
Bought with CHARLES RUTENBERG REALTY INC





