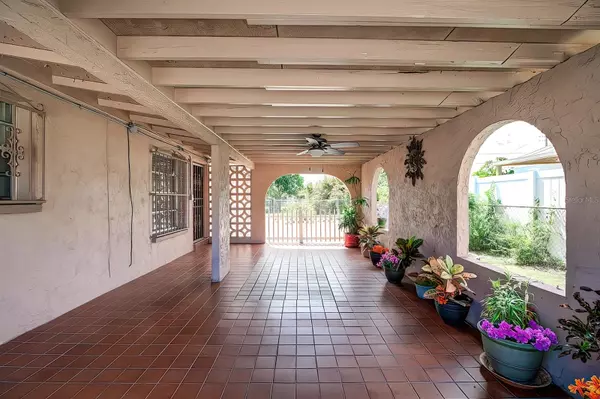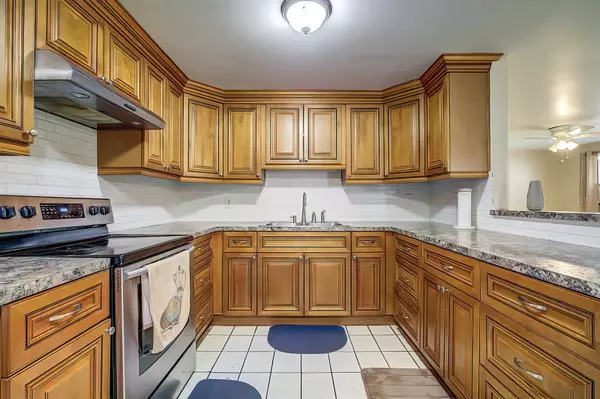$380,000
$399,000
4.8%For more information regarding the value of a property, please contact us for a free consultation.
4512 W FERN ST Tampa, FL 33614
3 Beds
3 Baths
1,632 SqFt
Key Details
Sold Price $380,000
Property Type Single Family Home
Sub Type Single Family Residence
Listing Status Sold
Purchase Type For Sale
Square Footage 1,632 sqft
Price per Sqft $232
Subdivision West Park Estates Unit 3 Re
MLS Listing ID T3477305
Sold Date 11/27/23
Bedrooms 3
Full Baths 3
HOA Y/N No
Originating Board Stellar MLS
Year Built 1962
Annual Tax Amount $1,018
Lot Size 6,534 Sqft
Acres 0.15
Property Description
One or more photo(s) has been virtually staged. Great Location- located south of Leto High School. We are offering a 3 bedroom,3 bathroom with option of having a mini mother-in-law quarters with it's own back entrance. Kitchen has been updated with stainless steel appliances and new cabinetry. The large Dining room is off the kitchen to make it a sinch to host great get togethers. .The Home has been reconfigured and has many options for potential uses. Home will be ideal to create plenty of family memories.
This location offers you the ability to be everywhere quickly with ease of access to Hillsborough Avenue, Veterans Expressway,& N Dale Mabry Hwy. Plenty of parks nearby including Al Lopez park across from Raymond James Stadium.
This could be your forever home as it was for the previous owner! With its prime location, open floor plan, and sizable, fenced backyard. This gem won't stay on the market for long because of location and it is a diamond in the rough because of its potential. Do not delay in showing this home as it is a great opportunity to be in a NON HOA/CDD community.
Location
State FL
County Hillsborough
Community West Park Estates Unit 3 Re
Zoning RSC-9
Rooms
Other Rooms Interior In-Law Suite w/Private Entry
Interior
Interior Features Ceiling Fans(s), Master Bedroom Main Floor, Open Floorplan, Skylight(s)
Heating None
Cooling Wall/Window Unit(s)
Flooring Terrazzo, Tile
Fireplace false
Appliance Dryer, Electric Water Heater, Range, Range Hood, Refrigerator, Washer
Laundry Laundry Room
Exterior
Exterior Feature Other
Fence Chain Link
Utilities Available Cable Available, Electricity Connected, Sewer Connected, Water Connected
Roof Type Shingle
Garage false
Private Pool No
Building
Entry Level One
Foundation Block
Lot Size Range 0 to less than 1/4
Sewer Public Sewer
Water Public
Architectural Style Other
Structure Type Block
New Construction false
Schools
Elementary Schools Crestwood-Hb
Middle Schools Pierce-Hb
High Schools Leto-Hb
Others
Senior Community No
Ownership Fee Simple
Acceptable Financing Cash, Conventional
Listing Terms Cash, Conventional
Special Listing Condition Probate Listing
Read Less
Want to know what your home might be worth? Contact us for a FREE valuation!

Our team is ready to help you sell your home for the highest possible price ASAP

© 2025 My Florida Regional MLS DBA Stellar MLS. All Rights Reserved.
Bought with FRIENDS REALTY LLC





