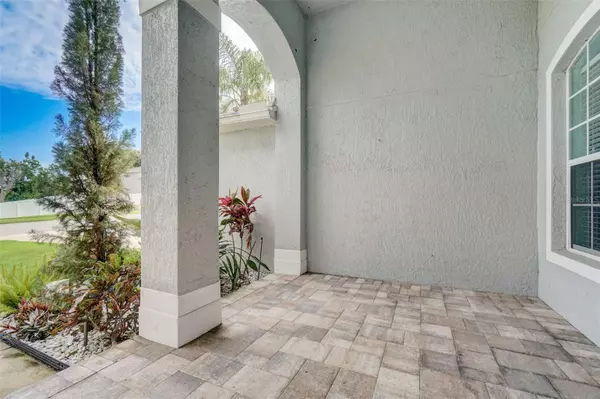$530,000
$540,000
1.9%For more information regarding the value of a property, please contact us for a free consultation.
3306 FAWNWOOD DR Ocoee, FL 34761
4 Beds
3 Baths
2,370 SqFt
Key Details
Sold Price $530,000
Property Type Single Family Home
Sub Type Single Family Residence
Listing Status Sold
Purchase Type For Sale
Square Footage 2,370 sqft
Price per Sqft $223
Subdivision Forestbrooke Ph 03 A-E
MLS Listing ID O6128347
Sold Date 11/17/23
Bedrooms 4
Full Baths 3
Construction Status Appraisal,Inspections
HOA Fees $110/mo
HOA Y/N Yes
Originating Board Stellar MLS
Year Built 2006
Annual Tax Amount $3,078
Lot Size 0.270 Acres
Acres 0.27
Lot Dimensions 63 x130
Property Description
Price Lowered $20,000 You can have it all! One Story 4 Bedroom, 3 Full Bathrooms with a Large Open Floor Plan Home. At almost 2400 sf of living space and the addition of Solar Panels (no cost to you), the monthly electricity cost is $40/month, even in the summer! EZ to see this lovely home, contact me or your Realtor and consider it done.
The Family Room overlooks the Enclosed Pool (deepest end is 6.5') with a Vinyl Fence surrounding the large back yard for Privacy. Behind the fence is a conservation or wooded area to enjoy nature peacefully.
And Welcome to your Home: As you enter, the home, notice the Open Floor Plan, A beautiful Living Room or Office to the Right and Dining Room to the Left with a spacious Family Room. The Kitchen with a breakfast Bar was recently upgraded with 42" cabinets and solid surface counters, overlooking the Family Room and Breakfast Nook.
To the right of the Family Room is a super spacious Master Bedroom with a sitting area that can be used for Office, newborn Nursery, or your Calm Area. There is a large walk-in and another separate closet before entering the Master Bathroom. Notice the double sink atop a long vanity. Also a Walk-in Bath tub and separate Shower as well.
If you need a guest suite, there is one with their own complete bathroom and available as a pool bath as well. Since it is a three-way split, the other two bedrooms share a full bathroom.
Close to major highways, restaurants, great shopping areas and close to Amusement Parks and about an hour to Beaches.
Location
State FL
County Orange
Community Forestbrooke Ph 03 A-E
Zoning R-1A
Interior
Interior Features Ceiling Fans(s), High Ceilings
Heating Central
Cooling Central Air
Flooring Carpet, Ceramic Tile
Fireplace false
Appliance Dishwasher, Disposal, Electric Water Heater, Microwave, Range, Range Hood, Refrigerator
Laundry Inside
Exterior
Exterior Feature Irrigation System, Lighting
Parking Features Parking Pad
Garage Spaces 2.0
Fence Vinyl
Pool In Ground
Utilities Available Cable Connected, Electricity Available, Solar
View Park/Greenbelt
Roof Type Shingle
Porch Covered, Enclosed, Front Porch, Patio, Screened
Attached Garage true
Garage true
Private Pool Yes
Building
Lot Description Cleared, Conservation Area, In County, Level
Story 1
Entry Level One
Foundation Slab
Lot Size Range 1/4 to less than 1/2
Sewer Public Sewer
Water Public
Architectural Style Florida
Structure Type Block,Stucco
New Construction false
Construction Status Appraisal,Inspections
Others
Pets Allowed Yes
Senior Community No
Pet Size Medium (36-60 Lbs.)
Ownership Fee Simple
Monthly Total Fees $110
Acceptable Financing Cash, Conventional, FHA, VA Loan
Membership Fee Required Required
Listing Terms Cash, Conventional, FHA, VA Loan
Num of Pet 3
Special Listing Condition None
Read Less
Want to know what your home might be worth? Contact us for a FREE valuation!

Our team is ready to help you sell your home for the highest possible price ASAP

© 2025 My Florida Regional MLS DBA Stellar MLS. All Rights Reserved.
Bought with WEICHERT REALTORS HALLMARK PROPERTIES





