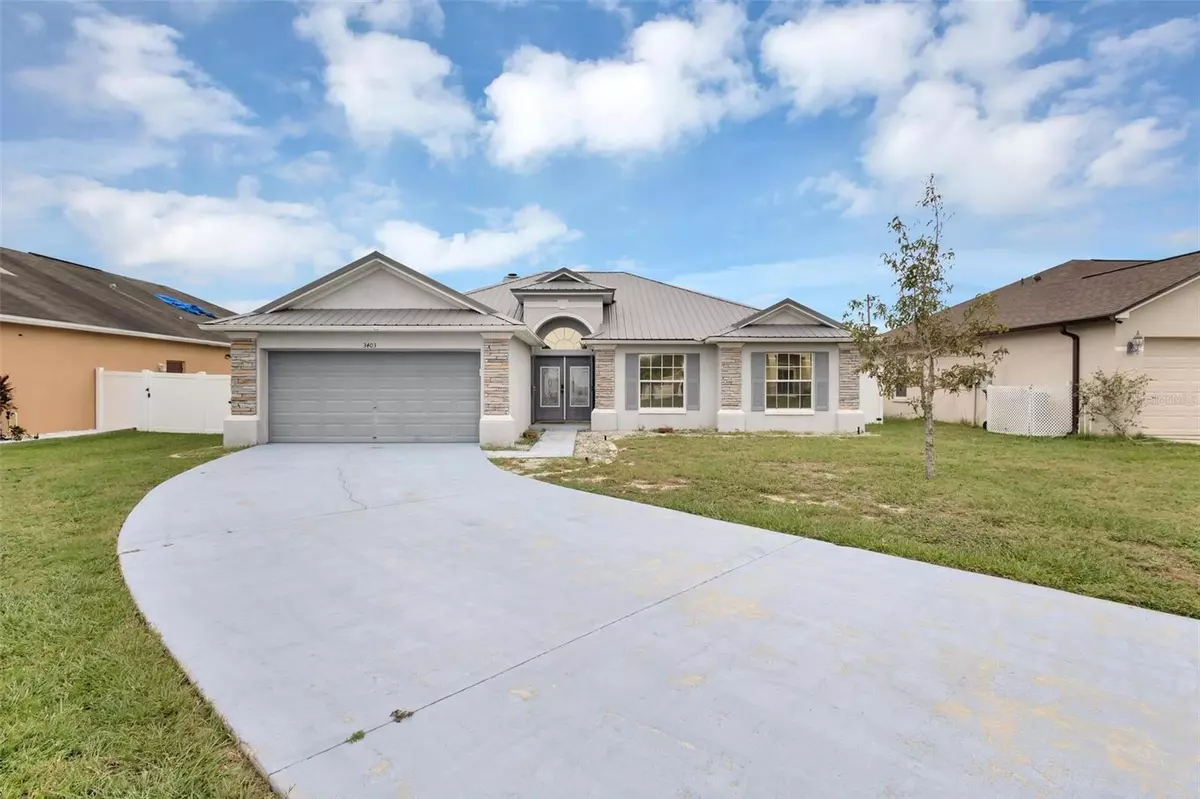$335,000
$339,000
1.2%For more information regarding the value of a property, please contact us for a free consultation.
3403 PATTERSON HEIGHTS DR Haines City, FL 33844
4 Beds
2 Baths
1,709 SqFt
Key Details
Sold Price $335,000
Property Type Single Family Home
Sub Type Single Family Residence
Listing Status Sold
Purchase Type For Sale
Square Footage 1,709 sqft
Price per Sqft $196
Subdivision Patterson Heights
MLS Listing ID O6147599
Sold Date 11/14/23
Bedrooms 4
Full Baths 2
HOA Fees $37/qua
HOA Y/N Yes
Originating Board Stellar MLS
Year Built 2010
Annual Tax Amount $4,819
Lot Size 8,712 Sqft
Acres 0.2
Property Description
Price Improvement! Listed $24,000 less than appraised value!! Welcome home to this wonderful open concept, vaulted ceiling, SPLIT PLAN home in the quiet neighborhood of Patterson Heights. Upon entering you will notice the large and inviting foyer offering wonderful natural light to the living space. A flex space is immediately to your right with plenty of room for a home office, gym, playroom, or additional bedroom. Continuing into the living room you will notice the WOOD BURNING fireplace and French doors leading to the screen patio space outside. The kitchen offers a large peninsula along with wood cabinets, hidden pantry, and additional door to access the back yard. Two additional bedrooms and hall bathroom are present on this side of the home. Moving into the Master bedroom and bathroom you will be greeted by his and hers sinks, a walk in shower, soaking tub, and oversized walk in closet. This bedroom provides plenty of space for a king size bed with room to spare. Outside you are greeted by peace and privacy with a full privacy fence. A metal shed measuring 200 sqft gives you plenty of additional storage space while also providing another seating space outside in addition to the screened patio. A METAL ROOF and tankless water heater makes this a solid home and perfect for it's next owners!
Location
State FL
County Polk
Community Patterson Heights
Interior
Interior Features Ceiling Fans(s), Master Bedroom Main Floor
Heating Central
Cooling Central Air
Flooring Carpet, Tile
Fireplaces Type Wood Burning
Fireplace true
Appliance Dishwasher, Dryer, Microwave, Range, Refrigerator, Washer
Exterior
Exterior Feature Storage
Garage Spaces 2.0
Utilities Available BB/HS Internet Available, Cable Connected, Electricity Connected, Sewer Connected, Water Connected
Roof Type Metal
Attached Garage true
Garage true
Private Pool No
Building
Entry Level One
Foundation Slab
Lot Size Range 0 to less than 1/4
Sewer Public Sewer
Water Public
Structure Type Block,Stucco
New Construction false
Others
Pets Allowed Yes
Senior Community No
Ownership Fee Simple
Monthly Total Fees $37
Membership Fee Required Required
Special Listing Condition None
Read Less
Want to know what your home might be worth? Contact us for a FREE valuation!

Our team is ready to help you sell your home for the highest possible price ASAP

© 2025 My Florida Regional MLS DBA Stellar MLS. All Rights Reserved.
Bought with FOLIO REALTY LLC





