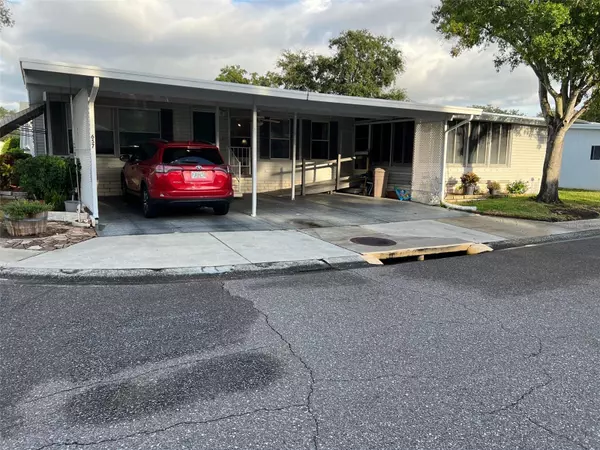$160,000
$179,900
11.1%For more information regarding the value of a property, please contact us for a free consultation.
1001 STARKEY RD #657 Largo, FL 33771
2 Beds
2 Baths
1,538 SqFt
Key Details
Sold Price $160,000
Property Type Manufactured Home
Sub Type Manufactured Home - Post 1977
Listing Status Sold
Purchase Type For Sale
Square Footage 1,538 sqft
Price per Sqft $104
Subdivision Paradise Island Co-Op Inc
MLS Listing ID U8215520
Sold Date 11/15/23
Bedrooms 2
Full Baths 2
Construction Status Inspections
HOA Fees $380/mo
HOA Y/N Yes
Originating Board Stellar MLS
Year Built 1994
Annual Tax Amount $1,528
Property Description
Paradise Island is bustling 55+ community buzzing with activity. There are classic amenities such as pool, spa and clubhouse along with a wide variety of social groups. This 2 bedroom/2 bath home, in the pet section, is large with plenty of space to entertain friends and family. The monthly maintenance fee is $380.74 per month, for those homes with a share, which includes your water, sewer, lawn, garbage, cable and internet – a great deal!
INTERIOR FEATURES
This 1994 home, at over 1,500 sq. ft. is a rare gem. The size alone is unique and coupled with details like crown molding, drywall and laminate flooring you will be living in style! Living Room~ Step into your wonderful open and airy living room, complete with ceiling fan and three large windows, flooding the room with natural light. Den/Sitting Room~Flowing seamlessly from your living room is an unexpected additional room. This room is currently set up as a reading/sitting area complete with bookshelves and a fireplace. Cozy! It could also be the ideal spot for a home office. Kitchen~ The kitchen is enormous! With a multitude of cabinet space, a cooking island with new stovetop and overhead skylight as well as a newer refrigerator - this space is a dream! Other essentials include: dishwasher, microwave, double sink and closet pantry. Dining Room~A dining area is adjacent to the kitchen and open to the living room offering a convenient space for your everyday meals. Laundry Room~An inside laundry room is a treat. Along with your full-size washer and dryer are overhead cabinets and new vinyl flooring. Florida Room~This room is also quite large, 11x15 – think of all that extra space! As the space is being used for storage, there is currently no picture available. Guest Bedroom~There is plenty of space here to accommodate your overnight guests. With a walk-in closet, this is a perfect guest getaway. Guest Bathroom~This bathroom is everything your guests could need. There is a single vanity, wall cabinets – perfect for storing linens and extra toiletries, and a shower/tub combination along with new vinyl flooring. Primary Bedroom~The primary bedroom suite is a delightful retreat. With a vaulted ceiling and ceiling fan to keep the cool air flowing, there is feeling of openness and space. The en suite bathroom is fantastic – with double vanities separated by a garden tub! The toilet and walk-in shower are in a separate area that also boasts new vinyl flooring.
EXTERIOR FEATURES:
This home, located on a corner lot, has attractive mature landscaping on both sides of the home. The side-by-side parking is great and allows for you and your guests to come and go with ease. The entrance to your 8x11 shed is on the side on the home and is a tremendous place to take care of those overflow storage needs. Several items of note: there is a shingle roof and sprinkler system, the A/C was replaced in 2013 with new duct work was installed in 2020. Additionally, a new vapor barrier was installed in 2020. (This home comes partially furnished and a list of which items will remain is available upon request.) This roomy updated home, located in the pet section, is $179,900 with a share. Paradise Island allows up to two animals per household in the pet section. This park offers a wonderful lifestyle, with plenty to keep you busy or simply a place to relax and call home. Call today to make your appointment to view this property and see what the Florida coastal lifestyle is all about!
Location
State FL
County Pinellas
Community Paradise Island Co-Op Inc
Rooms
Other Rooms Den/Library/Office, Florida Room
Interior
Interior Features Ceiling Fans(s), Crown Molding, Eat-in Kitchen, High Ceilings, Living Room/Dining Room Combo, Master Bedroom Main Floor, Skylight(s), Thermostat, Vaulted Ceiling(s), Walk-In Closet(s), Window Treatments
Heating Central
Cooling Central Air
Flooring Laminate, Vinyl
Furnishings Partially
Fireplace false
Appliance Built-In Oven, Cooktop, Dishwasher, Disposal, Dryer, Electric Water Heater, Ice Maker, Microwave, Refrigerator
Laundry Inside, Laundry Room
Exterior
Exterior Feature Awning(s), Irrigation System, Rain Gutters, Sidewalk
Pool Gunite, In Ground
Community Features Association Recreation - Owned, Buyer Approval Required, Clubhouse, Golf Carts OK, Pool, Sidewalks
Utilities Available BB/HS Internet Available, Cable Available, Cable Connected, Electricity Available, Electricity Connected, Sewer Available, Sewer Connected, Street Lights, Water Available, Water Connected
Amenities Available Cable TV, Clubhouse, Pool, Recreation Facilities, Shuffleboard Court, Spa/Hot Tub
Roof Type Shingle
Porch Enclosed
Garage false
Private Pool No
Building
Lot Description Landscaped, Level, Sidewalk, Paved
Story 1
Entry Level One
Foundation Crawlspace
Lot Size Range Non-Applicable
Sewer Public Sewer
Water Public
Structure Type Vinyl Siding
New Construction false
Construction Status Inspections
Others
Pets Allowed Yes
HOA Fee Include Cable TV,Pool,Escrow Reserves Fund,Internet,Maintenance Grounds,Management,Pool,Recreational Facilities,Sewer,Trash,Water
Senior Community Yes
Pet Size Medium (36-60 Lbs.)
Ownership Co-op
Monthly Total Fees $380
Acceptable Financing Cash
Membership Fee Required Required
Listing Terms Cash
Num of Pet 2
Special Listing Condition None
Read Less
Want to know what your home might be worth? Contact us for a FREE valuation!

Our team is ready to help you sell your home for the highest possible price ASAP

© 2025 My Florida Regional MLS DBA Stellar MLS. All Rights Reserved.
Bought with SELECT REAL ESTATE OF PINELLAS





