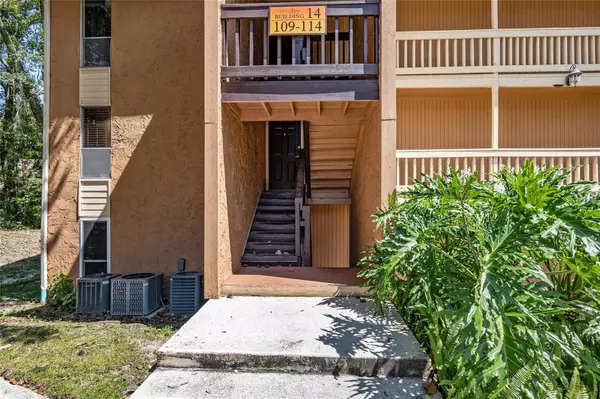$145,000
$155,000
6.5%For more information regarding the value of a property, please contact us for a free consultation.
1810 NW 23RD BLVD #109 Gainesville, FL 32605
2 Beds
2 Baths
1,070 SqFt
Key Details
Sold Price $145,000
Property Type Condo
Sub Type Condominium
Listing Status Sold
Purchase Type For Sale
Square Footage 1,070 sqft
Price per Sqft $135
Subdivision Creeks Edge Condo
MLS Listing ID GC516061
Sold Date 11/03/23
Bedrooms 2
Full Baths 2
HOA Fees $313/mo
HOA Y/N Yes
Originating Board Stellar MLS
Year Built 1972
Annual Tax Amount $1,207
Property Description
Look no further than this SPACIOUS 2/2 Creek Edge Condominium!! This bottom floor, end unit is move-in ready. This property boasts all tile throughout living areas, NO CARPET! Convenience will be at your fingertips from shopping, restaurants and being on the bus line to UF/Shands. This condo features an upgrades kitchen and a freshly painted interior. Brand new sliding doors, new dishwasher and new oven just to name a few features. Washer and Dryer do convey. Off living room is a covered porch with a large storage closet. Community amenities include a clubhouse, fitness center, tennis courts, and pool. Beautiful community has an abundance of trees and a beautiful creek running through it! This beautiful property is ready for someone to make it their own! Great location and good proximity to University of Florida, Santa Fe College, UF Health, HCA Florida North Florida Hospital. Call today to tour this home before it is gone! This information is deemed to be true and correct at time of entry but not guaranteed. Please verify details.
Location
State FL
County Alachua
Community Creeks Edge Condo
Zoning RESI
Rooms
Other Rooms Formal Dining Room Separate, Great Room, Inside Utility, Storage Rooms
Interior
Interior Features Ceiling Fans(s), Eat-in Kitchen, Master Bedroom Main Floor, Open Floorplan, Walk-In Closet(s), Window Treatments
Heating Central, Electric
Cooling Central Air
Flooring Tile
Fireplace false
Appliance Built-In Oven, Cooktop, Dishwasher, Dryer, Electric Water Heater, Microwave, Range, Refrigerator, Washer
Laundry Inside, Laundry Closet
Exterior
Exterior Feature Balcony, Sidewalk, Sliding Doors, Storage, Tennis Court(s)
Pool In Ground
Community Features Clubhouse, Deed Restrictions, Fitness Center, Pool, Sidewalks, Tennis Courts
Utilities Available BB/HS Internet Available, Cable Connected, Electricity Connected, Sewer Connected, Street Lights, Underground Utilities, Water Connected
View Trees/Woods
Roof Type Shingle
Garage false
Private Pool No
Building
Story 1
Entry Level One
Foundation Slab
Sewer Public Sewer
Water Public
Structure Type Stucco,Wood Siding
New Construction false
Schools
Elementary Schools Glen Springs Elementary School-Al
Middle Schools Westwood Middle School-Al
High Schools Gainesville High School-Al
Others
Pets Allowed Yes
HOA Fee Include Insurance,Maintenance Structure,Maintenance Grounds,Management,Pool,Recreational Facilities,Trash,Water
Senior Community No
Ownership Fee Simple
Monthly Total Fees $313
Acceptable Financing Cash, Conventional, FHA, VA Loan
Membership Fee Required Required
Listing Terms Cash, Conventional, FHA, VA Loan
Special Listing Condition None
Read Less
Want to know what your home might be worth? Contact us for a FREE valuation!

Our team is ready to help you sell your home for the highest possible price ASAP

© 2025 My Florida Regional MLS DBA Stellar MLS. All Rights Reserved.
Bought with BHGRE THOMAS GROUP





