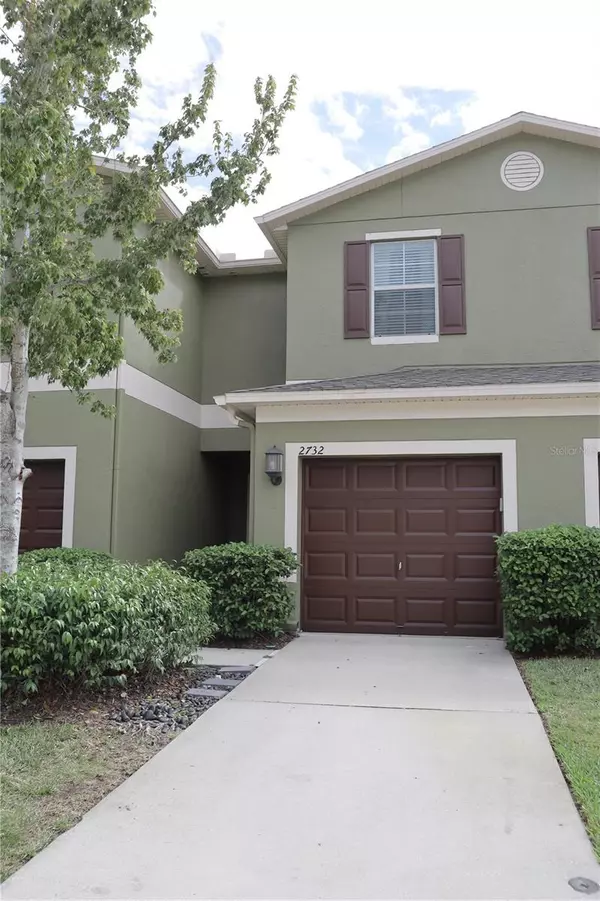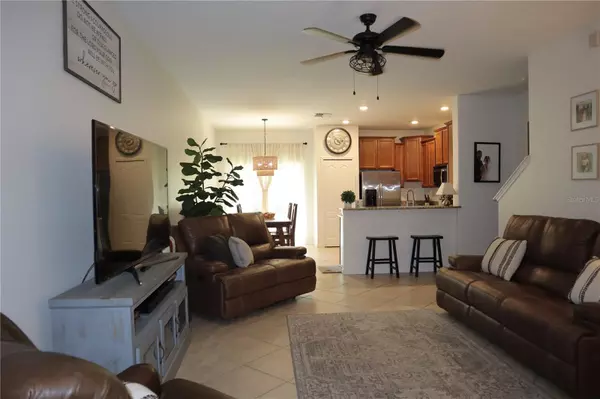$295,000
$295,000
For more information regarding the value of a property, please contact us for a free consultation.
2732 HAMPTON GREEN LN Brandon, FL 33511
2 Beds
3 Baths
1,548 SqFt
Key Details
Sold Price $295,000
Property Type Townhouse
Sub Type Townhouse
Listing Status Sold
Purchase Type For Sale
Square Footage 1,548 sqft
Price per Sqft $190
Subdivision Brandon Pointe Prcl 107 Repl
MLS Listing ID U8216651
Sold Date 11/01/23
Bedrooms 2
Full Baths 2
Half Baths 1
HOA Fees $200/mo
HOA Y/N Yes
Originating Board Stellar MLS
Year Built 2014
Annual Tax Amount $2,371
Lot Size 1,742 Sqft
Acres 0.04
Property Description
Brandon Pointe Gated Community. This home checks all the boxes - Location, Condition, Size & Price! Conveniently located a half mile from Costco! 2 miles to the Selmon Expressway, 10 miles to Ybor City & Downton Tampa, 3 miles to I75. This fantastic floor plan includes 2 Bedrooms 2.5 baths and a 1 car garage. Enter this spacious home through a covered entrance into the foyer. Never miss out on time with family & friends in this open concept, living room, dining area & kitchen. Granite breakfast bar & kitchen countertops, undermount stainless steel basin sink, backsplash, stainless steel appliances & pantry. 18 foot long covered patio off of the kitchen with a natural landscaped view. The half bath is thoughtfully positioned between the living room and access door to the garage. The second floor split bedroom design affords privacy between rooms. The primary bedroom includes a walk in closet & a sizable en suite with a walk in shower & a comfort height vanity with double sinks. The second bedroom includes a walk in closet and its very own en suite. The laundry room is situated in the hall between the 2 bedrooms sharing the walls of the bathrooms. Flex space between bedrooms is currently used as a work station. The exterior painting, grounds maintenance, & roof maintenance/replacement is included in the HOA dues. Community pool and secure cluster mailbox system located around the corner to this home.
Location
State FL
County Hillsborough
Community Brandon Pointe Prcl 107 Repl
Zoning PD
Interior
Interior Features Ceiling Fans(s), Eat-in Kitchen, Master Bedroom Upstairs, Split Bedroom, Stone Counters, Walk-In Closet(s), Window Treatments
Heating Central
Cooling Central Air
Flooring Carpet, Ceramic Tile
Fireplace false
Appliance Convection Oven, Dishwasher, Electric Water Heater, Microwave, Range, Refrigerator, Washer
Laundry Inside, Laundry Room, Upper Level
Exterior
Exterior Feature Irrigation System, Lighting
Garage Spaces 1.0
Community Features Deed Restrictions, Gated Community - No Guard, Pool
Utilities Available BB/HS Internet Available, Cable Available, Electricity Connected, Public, Sewer Connected, Water Connected
Roof Type Shingle
Porch Covered, Patio
Attached Garage true
Garage true
Private Pool No
Building
Entry Level Two
Foundation Slab
Lot Size Range 0 to less than 1/4
Sewer Public Sewer
Water Public
Structure Type Block
New Construction false
Others
Pets Allowed Breed Restrictions, Cats OK, Dogs OK, Yes
HOA Fee Include Pool, Insurance, Maintenance Structure, Maintenance Grounds, Management, Pool
Senior Community No
Pet Size Extra Large (101+ Lbs.)
Ownership Fee Simple
Monthly Total Fees $200
Acceptable Financing Cash, Conventional, FHA, VA Loan
Membership Fee Required Required
Listing Terms Cash, Conventional, FHA, VA Loan
Num of Pet 2
Special Listing Condition None
Read Less
Want to know what your home might be worth? Contact us for a FREE valuation!

Our team is ready to help you sell your home for the highest possible price ASAP

© 2025 My Florida Regional MLS DBA Stellar MLS. All Rights Reserved.
Bought with ROBERT SLACK LLC





