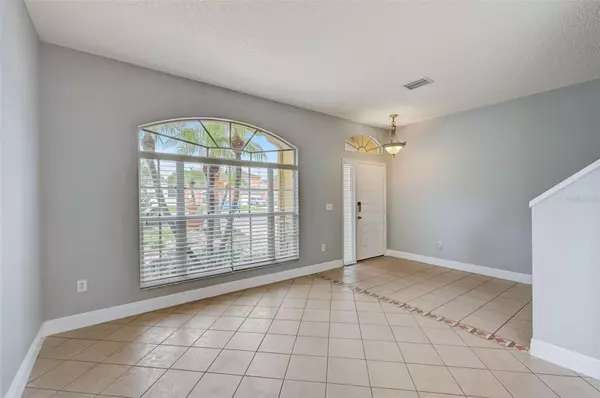$445,000
$450,000
1.1%For more information regarding the value of a property, please contact us for a free consultation.
1203 SWEET GUM DR Brandon, FL 33511
3 Beds
3 Baths
2,424 SqFt
Key Details
Sold Price $445,000
Property Type Single Family Home
Sub Type Single Family Residence
Listing Status Sold
Purchase Type For Sale
Square Footage 2,424 sqft
Price per Sqft $183
Subdivision Heather Lakes Unit Xxxv
MLS Listing ID T3472245
Sold Date 10/31/23
Bedrooms 3
Full Baths 2
Half Baths 1
HOA Fees $25/qua
HOA Y/N Yes
Originating Board Stellar MLS
Year Built 1997
Annual Tax Amount $3,833
Lot Size 4,791 Sqft
Acres 0.11
Property Description
Discover the perfect blend of comfort and convenience in this stunning 3 bedroom, 2.5 bathroom home nestled in the heart of Brandon, Florida. Offering an array of exceptional features, this property is designed to enhance your lifestyle. The paved driveway and custom landscape curbing add to the property's curb appeal, creating a welcoming entryway. Stay connected and secure with coded locks, a video doorbell, and a new smart home HVAC system. The two living spaces and two dining room spaces provide ample room for gatherings. The well-appointed kitchen boasts stainless steel appliances, a kitchen backsplash, double ovens, granite countertops, and wood laminate flooring, making it a chef's dream. Upstairs you will find a massive loft which is great for versatility whether you would like a playroom, office, or whatever fits your needs. The owner's suite is also located on the second floor, offering a serene retreat, complete with an en-suite bathroom and plenty of space. The convenience of an upstairs laundry room adds to the functionality of the home. Step into your private outdoor oasis, featuring a fully fenced-in backyard, a storage shed, and an extended, screened-in back patio. This patio is perfect for relaxation and entertainment and boasts a brick fireplace with a Pergola, creating a cozy atmosphere for gatherings. Enjoy the tranquility of cul-de-sac living while still having access to fantastic community amenities, including soccer fields, tennis courts, and basketball courts. This Brandon home offers an ideal blend of style and comfort. With its prime location, modern amenities, and outdoor entertainment space, it presents the perfect setting for creating lasting memories with family and friends. Schedule a showing today and seize the opportunity to make this exceptional property your very own!
Location
State FL
County Hillsborough
Community Heather Lakes Unit Xxxv
Zoning PD
Rooms
Other Rooms Loft, Storage Rooms
Interior
Interior Features Ceiling Fans(s), Kitchen/Family Room Combo, Master Bedroom Main Floor, Open Floorplan, Solid Wood Cabinets, Stone Counters, Thermostat, Walk-In Closet(s), Window Treatments
Heating Central, Electric
Cooling Central Air
Flooring Carpet, Laminate, Tile
Fireplace false
Appliance Dishwasher, Disposal, Dryer, Electric Water Heater, Microwave, Other, Range, Refrigerator, Washer
Laundry Inside, Laundry Room, Upper Level
Exterior
Exterior Feature Garden, Irrigation System, Lighting, Other, Private Mailbox, Rain Gutters, Sidewalk, Sliding Doors, Storage
Parking Features Driveway, Garage Door Opener
Garage Spaces 2.0
Fence Vinyl
Community Features Tennis Courts
Utilities Available BB/HS Internet Available, Cable Available, Cable Connected, Electricity Available, Electricity Connected, Public, Sewer Available, Sewer Connected, Water Available, Water Connected
Amenities Available Basketball Court, Tennis Court(s)
View Park/Greenbelt, Trees/Woods
Roof Type Shingle
Porch Covered, Patio, Porch, Rear Porch, Screened
Attached Garage true
Garage true
Private Pool No
Building
Lot Description Cul-De-Sac, Landscaped, Sidewalk, Paved
Entry Level Two
Foundation Slab
Lot Size Range 0 to less than 1/4
Sewer Private Sewer
Water Public
Structure Type Block, Stone, Stucco
New Construction false
Schools
Elementary Schools Mintz-Hb
Middle Schools Mclane-Hb
High Schools Brandon-Hb
Others
Pets Allowed Yes
Senior Community No
Ownership Fee Simple
Monthly Total Fees $25
Acceptable Financing Cash, Conventional, FHA, VA Loan
Membership Fee Required Required
Listing Terms Cash, Conventional, FHA, VA Loan
Special Listing Condition None
Read Less
Want to know what your home might be worth? Contact us for a FREE valuation!

Our team is ready to help you sell your home for the highest possible price ASAP

© 2025 My Florida Regional MLS DBA Stellar MLS. All Rights Reserved.
Bought with MANGROVE BAY REALTY LLC





