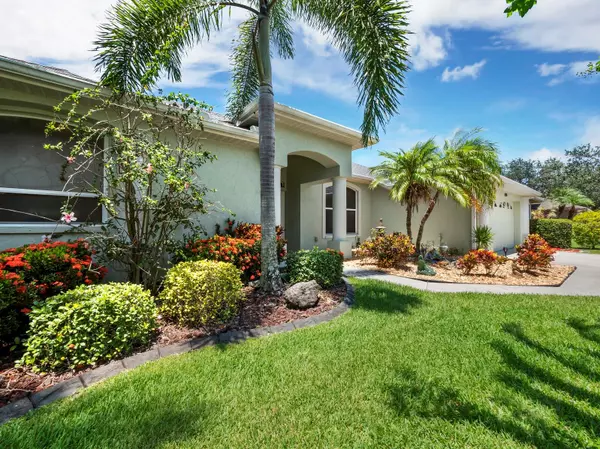$625,000
$635,000
1.6%For more information regarding the value of a property, please contact us for a free consultation.
590 OAK BAY DR Osprey, FL 34229
3 Beds
2 Baths
1,892 SqFt
Key Details
Sold Price $625,000
Property Type Single Family Home
Sub Type Single Family Residence
Listing Status Sold
Purchase Type For Sale
Square Footage 1,892 sqft
Price per Sqft $330
Subdivision Bay Oaks Estates
MLS Listing ID A4577488
Sold Date 10/30/23
Bedrooms 3
Full Baths 2
Construction Status Inspections
HOA Fees $22/ann
HOA Y/N Yes
Originating Board Stellar MLS
Year Built 1999
Annual Tax Amount $3,314
Lot Size 10,018 Sqft
Acres 0.23
Property Description
Welcome to the Bay Oaks Estates community! This 3-bedroom, 2-bathroom home boasts a range of desirable features that make it a great living space. The split floorplan provides a functional layout with a formal living and dining area, a spacious kitchen that opens to the family room, and a master suite with an en-suite bath featuring a large walk-in shower. The house is adorned with ceramic tile and oak wood floors, neutral décor, decorator niches, and aquarium glass.
Some of the notable upgrades include granite countertops and crown molding, which add a touch of elegance to the space. Moreover, the property has undergone significant improvements, including **NEW ROOF 2022**REPIPED**NEW AC**NEW APPLIANCES** These updates contribute to the move-in ready condition of the home.
The property's location provides privacy, as it backs up to a preserve and The Oaks Golf Club. The oversized screened lanai is a great spot for relaxation and entertaining, and it offers the potential for adding a pool or hot tub. The backyard is generously sized and features Royal Poinciana, mango, lemon, and papaya trees. This outdoor space still has plenty of room for various activities and gatherings.
Bay Oaks Estates is known for being a desirable community with its 'A' rated school district, proximity to Gulf beaches, the Legacy Trail, Pine View School, and Oscar Scherer State Park. Additionally, it's worth mentioning that the community allows fences, which is a unique feature that can enhance the usability of the property.
Overall, this property seems to offer a wonderful combination of features that make it an inviting and comfortable place to call home, with its well-maintained interior, outdoor amenities, and convenient location.
Location
State FL
County Sarasota
Community Bay Oaks Estates
Zoning RSF2
Interior
Interior Features Crown Molding, Eat-in Kitchen, High Ceilings, Kitchen/Family Room Combo, Living Room/Dining Room Combo, Open Floorplan, Stone Counters
Heating Electric, Heat Pump
Cooling Central Air
Flooring Ceramic Tile, Wood
Fireplace false
Appliance Dishwasher, Disposal, Dryer, Electric Water Heater, Microwave, Range, Refrigerator, Washer
Exterior
Exterior Feature Irrigation System, Rain Gutters, Sidewalk
Garage Spaces 2.0
Community Features Buyer Approval Required
Utilities Available Cable Connected, Electricity Connected, Public
Roof Type Shingle
Attached Garage true
Garage true
Private Pool No
Building
Story 1
Entry Level One
Foundation Slab
Lot Size Range 0 to less than 1/4
Sewer Public Sewer
Water Public
Structure Type Block, Stucco
New Construction false
Construction Status Inspections
Schools
Elementary Schools Laurel Nokomis Elementary
Middle Schools Laurel Nokomis Middle
High Schools Venice Senior High
Others
Pets Allowed Yes
Senior Community No
Ownership Fee Simple
Monthly Total Fees $22
Acceptable Financing Cash, Conventional
Membership Fee Required Required
Listing Terms Cash, Conventional
Special Listing Condition None
Read Less
Want to know what your home might be worth? Contact us for a FREE valuation!

Our team is ready to help you sell your home for the highest possible price ASAP

© 2025 My Florida Regional MLS DBA Stellar MLS. All Rights Reserved.
Bought with STELLAR NON-MEMBER OFFICE





